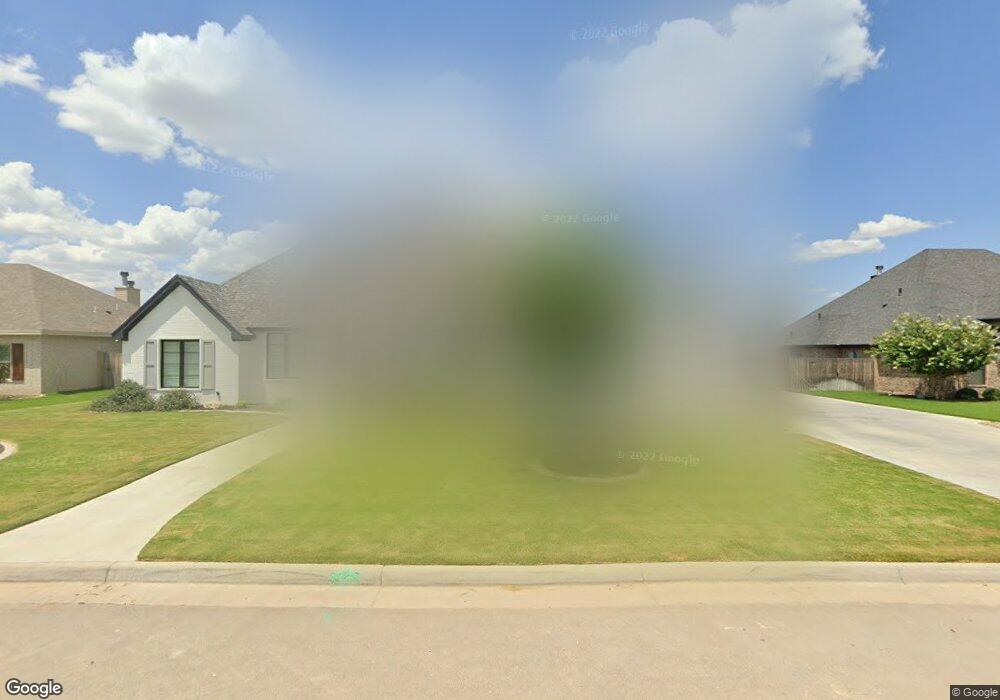1834 Castle Pines Dr San Angelo, TX 76904
Bentwood Country Club Estates NeighborhoodEstimated Value: $691,000 - $711,965
--
Bed
--
Bath
3,230
Sq Ft
$217/Sq Ft
Est. Value
About This Home
This home is located at 1834 Castle Pines Dr, San Angelo, TX 76904 and is currently estimated at $700,241, approximately $216 per square foot. 1834 Castle Pines Dr is a home with nearby schools including Lamar Elementary School, Glenn Middle School, and Central High School.
Ownership History
Date
Name
Owned For
Owner Type
Purchase Details
Closed on
Sep 13, 2024
Sold by
Jackson Brian and Jackson Leslie
Bought by
B-Reed Capital Llc
Current Estimated Value
Home Financials for this Owner
Home Financials are based on the most recent Mortgage that was taken out on this home.
Original Mortgage
$76,000
Outstanding Balance
$75,187
Interest Rate
6.73%
Mortgage Type
New Conventional
Estimated Equity
$625,054
Purchase Details
Closed on
Jul 7, 2023
Sold by
Bentwood Cc Llc
Bought by
Jackson Brian and Jackson Leslie
Purchase Details
Closed on
May 2, 2018
Sold by
Circle M Custom Homes Llc
Bought by
Williams Dennis Todd and Williams Stephanie Lynn
Home Financials for this Owner
Home Financials are based on the most recent Mortgage that was taken out on this home.
Original Mortgage
$385,200
Interest Rate
4.45%
Mortgage Type
New Conventional
Purchase Details
Closed on
Oct 23, 2017
Sold by
Gdec Investments Llc
Bought by
Circle Custom Homes Llc
Home Financials for this Owner
Home Financials are based on the most recent Mortgage that was taken out on this home.
Original Mortgage
$376,000
Interest Rate
3.78%
Mortgage Type
New Conventional
Create a Home Valuation Report for This Property
The Home Valuation Report is an in-depth analysis detailing your home's value as well as a comparison with similar homes in the area
Home Values in the Area
Average Home Value in this Area
Purchase History
| Date | Buyer | Sale Price | Title Company |
|---|---|---|---|
| B-Reed Capital Llc | -- | None Listed On Document | |
| Jackson Brian | -- | Vip Title | |
| Williams Dennis Todd | -- | None Available | |
| Circle Custom Homes Llc | -- | First Title Company |
Source: Public Records
Mortgage History
| Date | Status | Borrower | Loan Amount |
|---|---|---|---|
| Open | B-Reed Capital Llc | $76,000 | |
| Previous Owner | Williams Dennis Todd | $385,200 | |
| Previous Owner | Circle Custom Homes Llc | $376,000 |
Source: Public Records
Tax History Compared to Growth
Tax History
| Year | Tax Paid | Tax Assessment Tax Assessment Total Assessment is a certain percentage of the fair market value that is determined by local assessors to be the total taxable value of land and additions on the property. | Land | Improvement |
|---|---|---|---|---|
| 2025 | $13,531 | $663,420 | $64,940 | $598,480 |
| 2024 | $13,118 | $659,410 | $59,040 | $600,370 |
| 2023 | $13,657 | $686,460 | $79,900 | $606,560 |
| 2022 | $15,365 | $693,440 | $47,720 | $645,720 |
| 2021 | $12,122 | $499,990 | $0 | $0 |
| 2020 | $12,174 | $495,440 | $47,720 | $447,720 |
| 2019 | $11,805 | $466,410 | $47,720 | $418,690 |
| 2018 | $541 | $21,470 | $21,470 | $0 |
Source: Public Records
Map
Nearby Homes
- 1833 Castle Pines Dr
- 1906 Colonial Dr
- 4710 Shadow Creek Dr
- 5029 Wolf Creek Dr Unit 59
- 5030 Wolf Creek Dr Unit 6
- 5034 Wolf Creek Dr Unit 7
- 4809 N Bentwood Dr
- 1942 Pine Valley St
- 4705 Wolf Creek Dr Unit 14
- 5018 Wolf Creek Dr Unit 3
- 5109 Beverly Dr
- 4745 Karsten Creek Dr
- 4998 Silver Creek Pass
- 2030 Silver Creek Ct
- 2022 Silver Creek Ct
- 2033 Silver Creek Ct
- 4517 Old Stone Dr Unit 2
- 4546 Old Stone Dr Unit 9
- 4518 Old Stone Dr Unit 2
- 1675 Loop 306 Unit 1
- 1838 Castle Pines Dr
- 1830 Castle Pines Dr
- 1842 Castle Pines Dr
- 1829 Castle Pines Dr
- 1841 Castle Pines Dr
- 1846 Castle Pines Dr
- 1706 Pine Valley St
- 1710 Pine Valley St
- 1702 Pine Valley St
- 1845 Castle Pines Dr
- 1802 Pine Valley St
- 1802 Pine Valley St Unit 3
- 1850 Castle Pines Dr
- 1806 Pine Valley St
- 1806 Pine Valley St Unit 2
- 1849 Castle Pines Dr
- 1606 Pine Valley St
- 4701 Royal Troon Dr
- 4540 N Bentwood Dr
- 1810 Pine Valley St Unit 1
