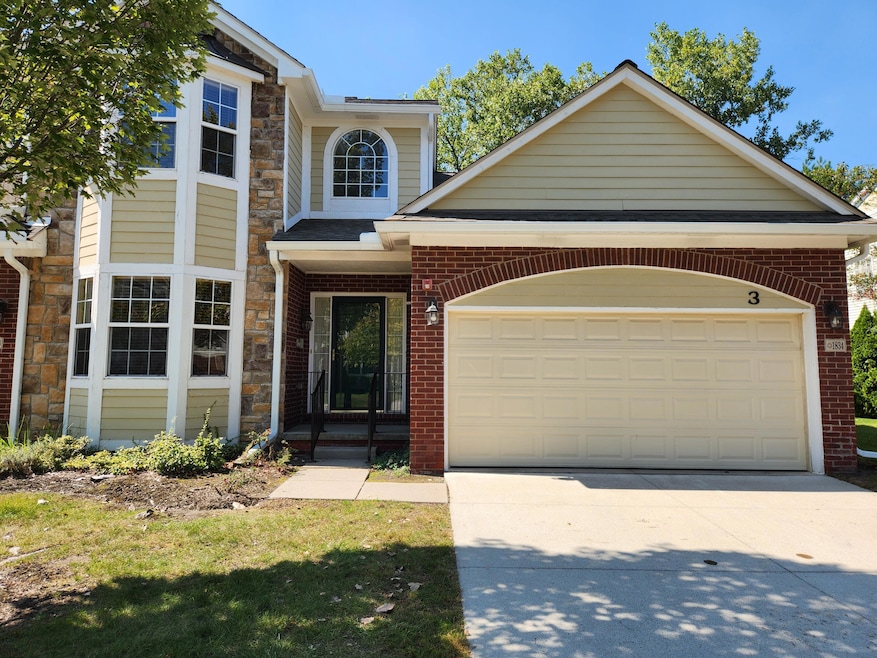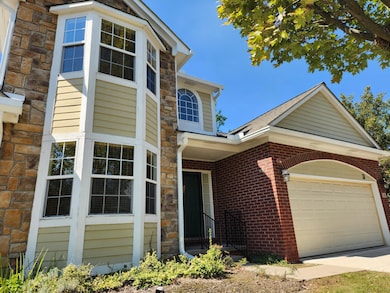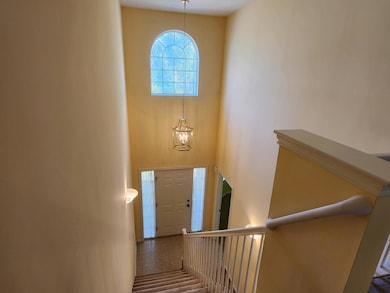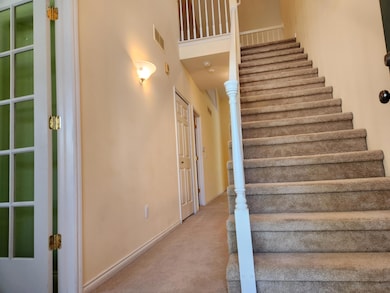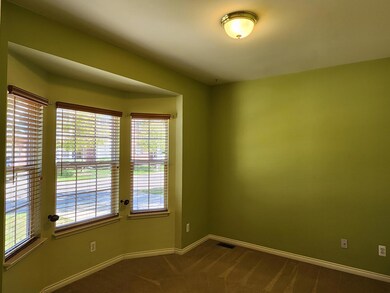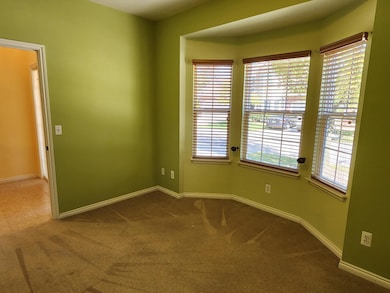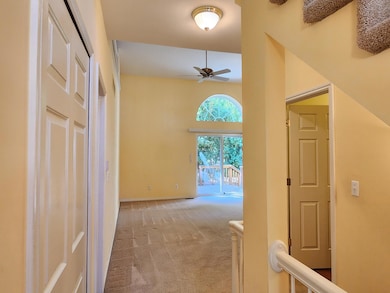1834 Maple Park Dr W Unit 9 Canton, MI 48188
Estimated payment $2,335/month
Highlights
- Deck
- Contemporary Architecture
- Whirlpool Bathtub
- Bentley Elementary School Rated A
- Vaulted Ceiling
- Loft
About This Home
MOVE-IN SPECIAL! ENTIRE 1st YEAR OF CONDO DUES ARE FREE! This Beautiful 2 Bedroom, 2.5 Bath luxury condo sits in desirable Maple Park. This spacious 1,913sf condo, located in Canton, features 2 stories with attractive front Bay Windows. Lovely 1st floor primary bedroom has spacious walk-in closet, bathroom with Garden Tub and Shower. Home features vaulted ceilings, a beautiful kitchen with granite countertops, large great room, den, upper level loft, private deck, full basement and 2-car garage. Condo is in excellent condition with newer Furnace, A/C and Roof! All appliances included with sale, including Washer & Dryer and additional Freezer. Seller will financially help with your transition by pre-paying your entire first year of Condo Association Dues saving you $340.00/month! Ready to move-in.
Property Details
Home Type
- Condominium
Est. Annual Taxes
- $3,670
Year Built
- Built in 2004
HOA Fees
- $340 Monthly HOA Fees
Parking
- 2 Car Attached Garage
- Front Facing Garage
- Garage Door Opener
Home Design
- Contemporary Architecture
- Brick Exterior Construction
- Asphalt Roof
- Vinyl Siding
Interior Spaces
- 2-Story Property
- Vaulted Ceiling
- Ceiling Fan
- Bay Window
- Great Room
- Dining Area
- Den
- Loft
Kitchen
- Oven
- Microwave
- Freezer
- Dishwasher
- Kitchen Island
Bedrooms and Bathrooms
- 2 Bedrooms | 1 Main Level Bedroom
- Whirlpool Bathtub
Laundry
- Laundry Room
- Laundry on main level
- Dryer
- Washer
Basement
- Basement Fills Entire Space Under The House
- Stubbed For A Bathroom
- Basement Window Egress
Outdoor Features
- Deck
Utilities
- Forced Air Heating and Cooling System
- Heating System Uses Natural Gas
- Natural Gas Water Heater
Community Details
- Association fees include snow removal, lawn/yard care
- Maple Park Condominiums Subdivision
Map
Home Values in the Area
Average Home Value in this Area
Tax History
| Year | Tax Paid | Tax Assessment Tax Assessment Total Assessment is a certain percentage of the fair market value that is determined by local assessors to be the total taxable value of land and additions on the property. | Land | Improvement |
|---|---|---|---|---|
| 2025 | $1,565 | $165,700 | $0 | $0 |
| 2024 | $1,565 | $155,100 | $0 | $0 |
| 2023 | $2,012 | $139,600 | $0 | $0 |
| 2022 | $3,317 | $135,400 | $0 | $0 |
| 2021 | $3,220 | $131,800 | $0 | $0 |
| 2020 | $3,177 | $119,500 | $0 | $0 |
| 2019 | $3,121 | $115,170 | $0 | $0 |
| 2018 | $1,268 | $97,610 | $0 | $0 |
| 2017 | $3,227 | $93,900 | $0 | $0 |
| 2016 | $2,848 | $94,800 | $0 | $0 |
| 2015 | $6,969 | $76,020 | $0 | $0 |
| 2013 | $6,751 | $72,300 | $0 | $0 |
| 2010 | -- | $74,130 | $37,000 | $37,130 |
Property History
| Date | Event | Price | List to Sale | Price per Sq Ft |
|---|---|---|---|---|
| 11/07/2025 11/07/25 | Price Changed | $319,900 | -1.5% | $167 / Sq Ft |
| 10/16/2025 10/16/25 | Price Changed | $324,900 | -1.5% | $170 / Sq Ft |
| 10/09/2025 10/09/25 | Price Changed | $329,900 | -5.7% | $172 / Sq Ft |
| 09/21/2025 09/21/25 | Price Changed | $349,900 | -2.8% | $183 / Sq Ft |
| 09/16/2025 09/16/25 | For Sale | $359,900 | -- | $188 / Sq Ft |
Purchase History
| Date | Type | Sale Price | Title Company |
|---|---|---|---|
| Interfamily Deed Transfer | -- | None Available | |
| Interfamily Deed Transfer | -- | None Available | |
| Interfamily Deed Transfer | $259,145 | Title Source Inc | |
| Warranty Deed | $259,145 | Title Source Inc |
Source: MichRIC
MLS Number: 25047429
APN: 71-102-05-0009-000
- 43538 Arbor Way W Unit 152
- 43576 Yorkville Dr Unit 27
- 1715 Christopher Dr Unit 12
- 1632 Bennington Ct Unit 1632
- 1891 Vine Way Dr Unit 27
- 1530 Fairfax Dr
- 1476 Fairfax Dr
- 43661 Antietam Ct
- 2006 S Lilley Rd
- 2340 S Lilley Rd
- 2942 Tall Oak Ln
- 550 Concord Dr Unit 75
- 42264 Chase Dr
- 41816 White Tail Ln
- 41784 White Tail Ln
- 603 Concord Dr Unit 67
- 776 Kings Way
- 1152 Heritage Dr
- 2210 Woodmont Dr W
- 678 Kings Way
- 43449 Arbor Way W
- 1681 Columbus Dr
- 1715 Christopher Dr Unit 12
- 43592 Champlain Ct
- 42071 Hunters Ridge
- 1792 Bentley Ct
- 203 Concord Dr Unit 4
- 423 Cherry Orchard Rd
- 551 Cherry Grove Rd
- 42455 Bishop Rd
- 2372 Monument Ln
- 43108 Providence Ln Unit 42
- 41140 Canton Ct
- 45373 Seabrook Dr
- 45464 Elmwood Cir
- 41265 Crossbow Cir
- 41350 Southwind Dr
- 1962 Cedar Valley Dr Unit 46
- 2268 Arcadia Dr
- 2323 Knollwood Dr Unit 110
