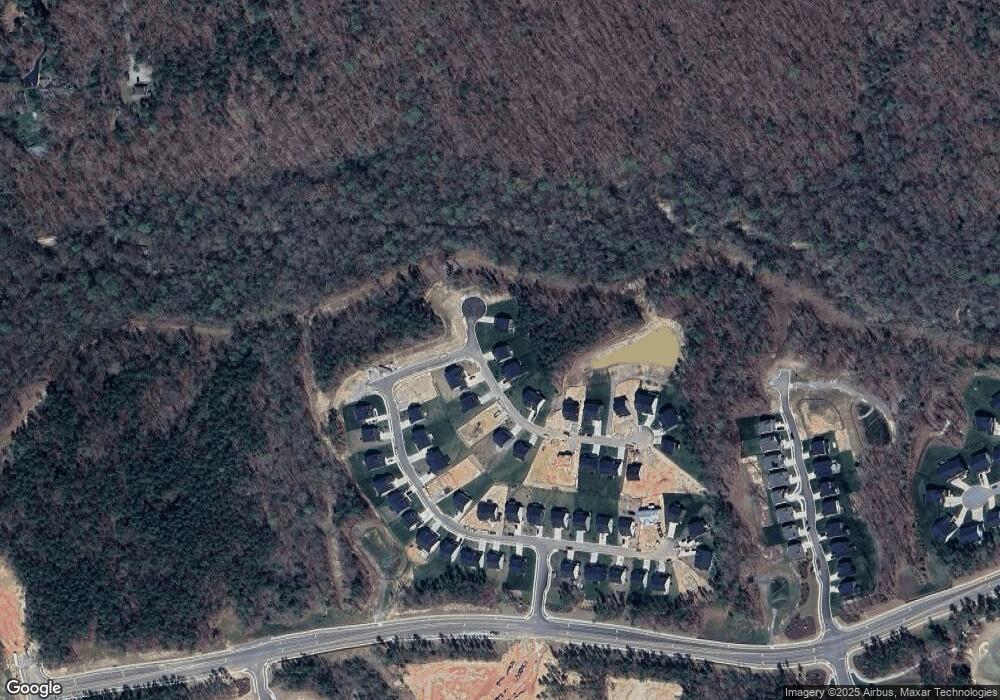18342 Magnolia Run Ln Moseley, VA 23120
Moseley NeighborhoodEstimated Value: $603,567 - $619,000
3
Beds
3
Baths
2,708
Sq Ft
$225/Sq Ft
Est. Value
About This Home
This home is located at 18342 Magnolia Run Ln, Moseley, VA 23120 and is currently estimated at $608,392, approximately $224 per square foot. 18342 Magnolia Run Ln is a home with nearby schools including Tomahawk Creek Middle School and Cosby High School.
Ownership History
Date
Name
Owned For
Owner Type
Purchase Details
Closed on
Jul 31, 2023
Sold by
Nvr Inc
Bought by
Larrimore Bret William and Larrimore Sophannary N
Current Estimated Value
Home Financials for this Owner
Home Financials are based on the most recent Mortgage that was taken out on this home.
Original Mortgage
$605,925
Outstanding Balance
$583,204
Interest Rate
4%
Mortgage Type
VA
Estimated Equity
$25,188
Purchase Details
Closed on
Apr 11, 2023
Sold by
6801 Woolridge Road-Moseley Lp and 6801 Woolridge Road-Moseley Trs Llc
Bought by
Nvr Inc
Create a Home Valuation Report for This Property
The Home Valuation Report is an in-depth analysis detailing your home's value as well as a comparison with similar homes in the area
Home Values in the Area
Average Home Value in this Area
Purchase History
| Date | Buyer | Sale Price | Title Company |
|---|---|---|---|
| Larrimore Bret William | $605,925 | Stewart Title | |
| Nvr Inc | $110,500 | None Listed On Document |
Source: Public Records
Mortgage History
| Date | Status | Borrower | Loan Amount |
|---|---|---|---|
| Open | Larrimore Bret William | $605,925 |
Source: Public Records
Tax History Compared to Growth
Tax History
| Year | Tax Paid | Tax Assessment Tax Assessment Total Assessment is a certain percentage of the fair market value that is determined by local assessors to be the total taxable value of land and additions on the property. | Land | Improvement |
|---|---|---|---|---|
| 2025 | $478 | $520,600 | $120,000 | $400,600 |
| 2024 | $478 | $517,200 | $120,000 | $397,200 |
| 2023 | $1,451 | $110,000 | $110,000 | $0 |
Source: Public Records
Map
Nearby Homes
- 18712 Holly Crest Ln
- 6494 Holly Crest Ln
- 6725 Holly Crest Ln
- 18718 Holly Crest Dr
- 18706 Holly Crest Dr
- 18700 Holly Crest Dr
- 18719 Holly Crest Dr
- 18707 Holly Crest Dr
- 6712 Holly Crest Ct
- 6618 Holly Crest Ln
- 6625 Holly Crest Ln
- 6713 Holly Crest Ct
- 18555 Cove Creek Dr
- 6637 Holly Crest Ln
- 6737 Holly Crest Ct
- 6801 Cove Creek Ct
- 6806 Cove Creek Ct
- 6860 Cove Creek Terrace
- 18160 Sagamore Dr
- 19018 Palisades Ridge
- 18342 Cherry Oak Trail
- 18331 Magnolia Run Ln
- 6500 Holly Crest Ln
- 18306 Cherry Oak Trail
- 18319 Magnolia Run Ln
- 18312 Cherry Oak Trail
- 18349 Cherry Oak Trail
- 18230 Cherry Oak Trail
- 18337 Cherry Oak Trail
- 18224 Cherry Oak Trail
- 18331 Cherry Oak Trail
- 18313 Cherry Oak Trail
- 18231 Cherry Oak Trail
- 6500 Hammock Creek Dr
- 18225 Cherry Oak Trail
- 6506 Hammock Creek Dr
- 6512 Hammock Creek Dr
- 6518 Hammock Creek Dr
- 18213 Cherry Oak Trail
- 6524 Hammock Creek Dr
