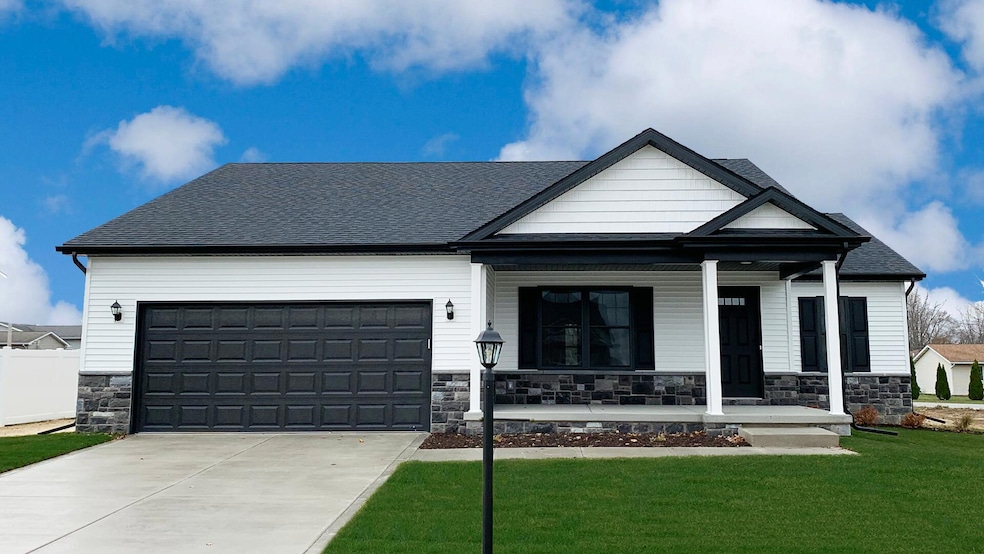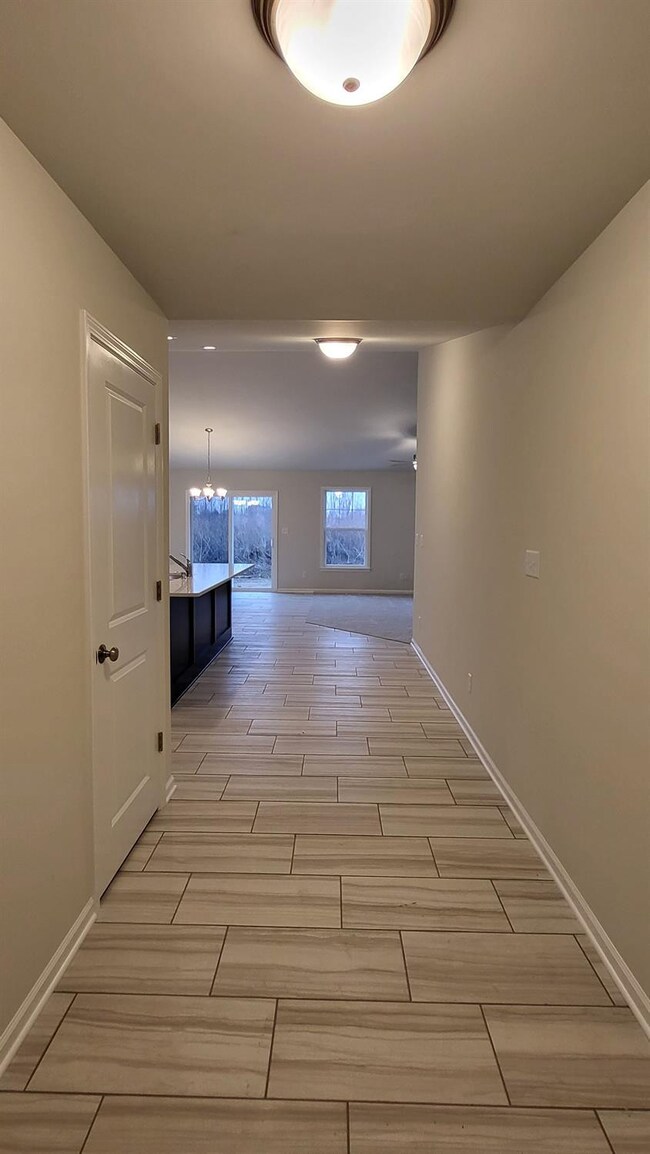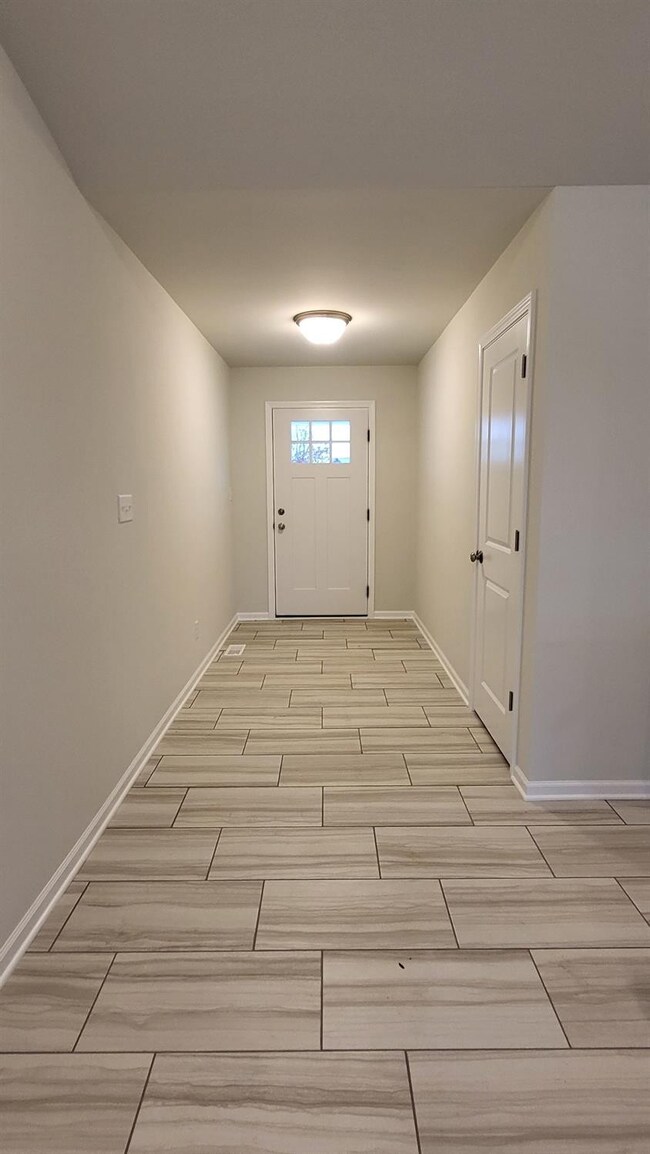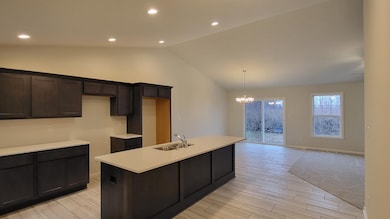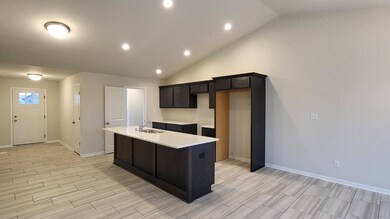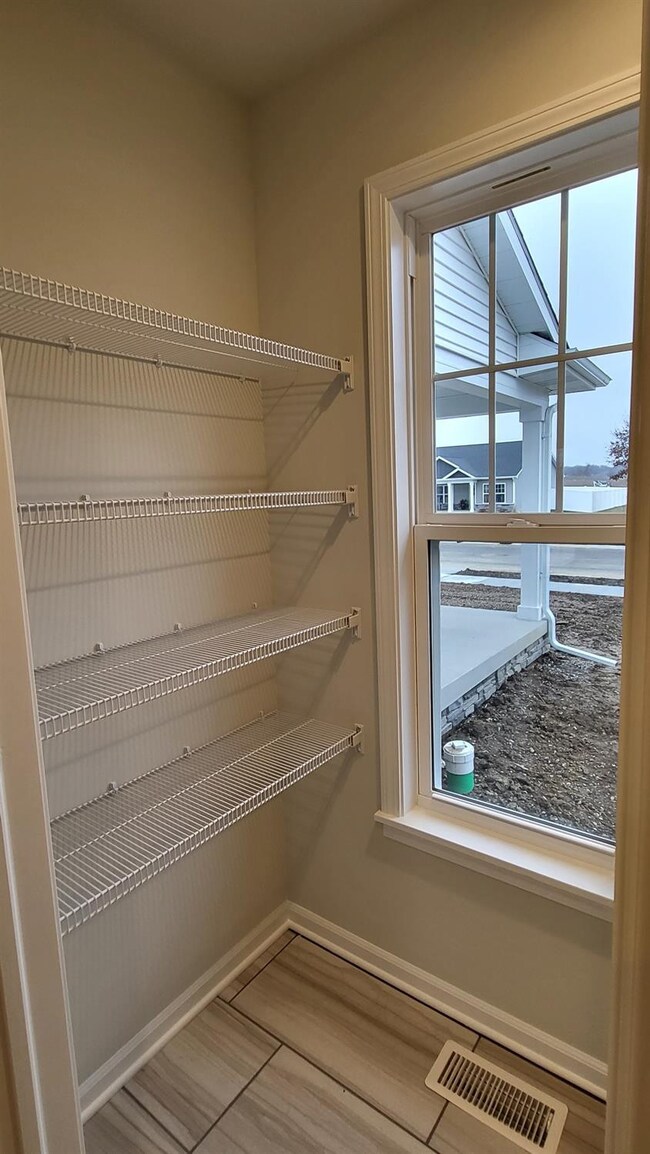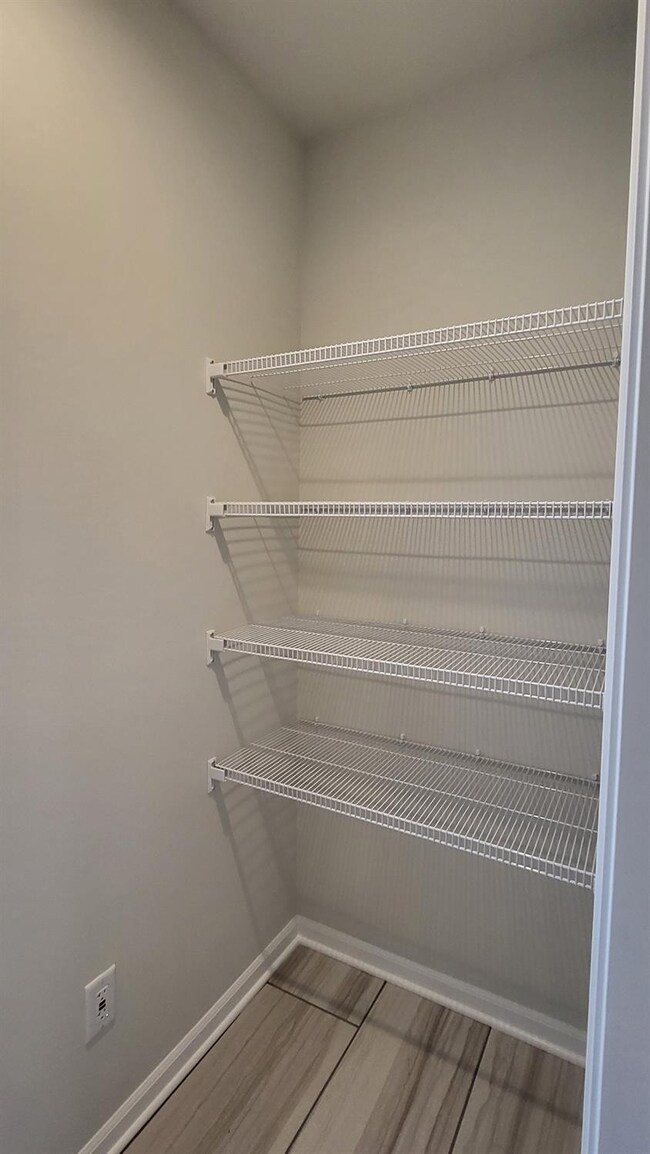18345 Judith Way Lowell, IN 46356
Cedar Creek NeighborhoodEstimated payment $3,056/month
Highlights
- Home Under Construction
- 0.72 Acre Lot
- No HOA
- Lowell Senior High School Rated 9+
- 1 Fireplace
- Neighborhood Views
About This Home
This is our MADISON model. Features include an open concept living area, great room with cathedral ceiling, dining area with sliders to rear concrete patio, kitchen offering soft close cabinetry, GRANITE, crown molding, breakfast bar, pantry, plus stainless steel dishwasher and microwave. The primary bedroom has a tray ceiling, private three-quarter bath and walk-in closet. Other features include a FULL BASEMENT, two additional bedrooms, finished laundry room, QUARTZ tops in all bathrooms, and one paint color included. Exterior features include a tasteful board and batten vinyl siding, concrete drive and walks, and FULL LANDSCAPING PACKAGE. Garage opener installed, and BUILDER'S WARRANTY INCLUDED. Many options for customization of our 17 floor plans are possible to include structural changes such as a 3 car garage, 5' garage extension, slab, or basement options, as well as for other finishes such as for a fireplace, custom tile shower, exterior masonry, etc. Photos are of a previously built home and will be updated with completion.
Home Details
Home Type
- Single Family
Year Built
- Home Under Construction
Lot Details
- 0.72 Acre Lot
- Landscaped
Parking
- 3 Car Attached Garage
- Garage Door Opener
Interior Spaces
- 1,620 Sq Ft Home
- 1-Story Property
- 1 Fireplace
- Insulated Windows
- Living Room
- Dining Room
- Neighborhood Views
- Basement
Kitchen
- Microwave
- Dishwasher
Flooring
- Carpet
- Tile
Bedrooms and Bathrooms
- 3 Bedrooms
Laundry
- Laundry on main level
- Washer and Gas Dryer Hookup
Home Security
- Carbon Monoxide Detectors
- Fire and Smoke Detector
Outdoor Features
- Covered Patio or Porch
Utilities
- Forced Air Heating and Cooling System
- Heating System Uses Natural Gas
Community Details
- No Home Owners Association
- Beverly Estates Subdivision
Map
Home Values in the Area
Average Home Value in this Area
Property History
| Date | Event | Price | List to Sale | Price per Sq Ft |
|---|---|---|---|---|
| 11/12/2025 11/12/25 | Price Changed | $487,600 | +0.4% | $301 / Sq Ft |
| 11/05/2025 11/05/25 | Price Changed | $485,800 | +12.0% | $300 / Sq Ft |
| 09/16/2025 09/16/25 | Pending | -- | -- | -- |
| 09/16/2025 09/16/25 | For Sale | $433,600 | -- | $268 / Sq Ft |
Source: Northwest Indiana Association of REALTORS®
MLS Number: 827832
- 18363 Judith Way
- 4904 Stephen Ln
- 4905 Stephen Ln
- 4839 Richard Dr
- The Jefferson Plan at Beverly Estates
- The Middleton Plan at Beverly Estates
- The Walton 2 Plan at Beverly Estates
- The Azalea Plan at Beverly Estates
- The Walton Plan at Beverly Estates
- The Washington Plan at Beverly Estates
- The Adams Plan at Beverly Estates
- The Redbud Plan at Beverly Estates
- The Stockton Plan at Beverly Estates
- The Revere Plan at Beverly Estates
- The Franklin Plan at Beverly Estates
- The Magnolia Plan at Beverly Estates
- The Sherman Plan at Beverly Estates
- The Juniper Plan at Beverly Estates
- The Madison Plan at Beverly Estates
- The Harrison Plan at Beverly Estates
