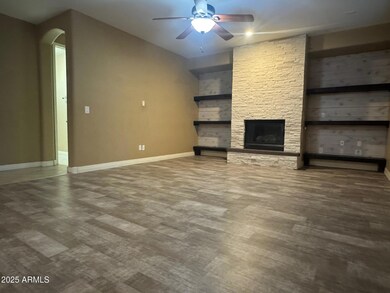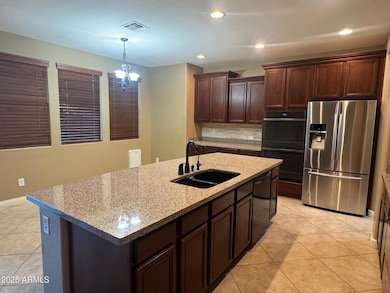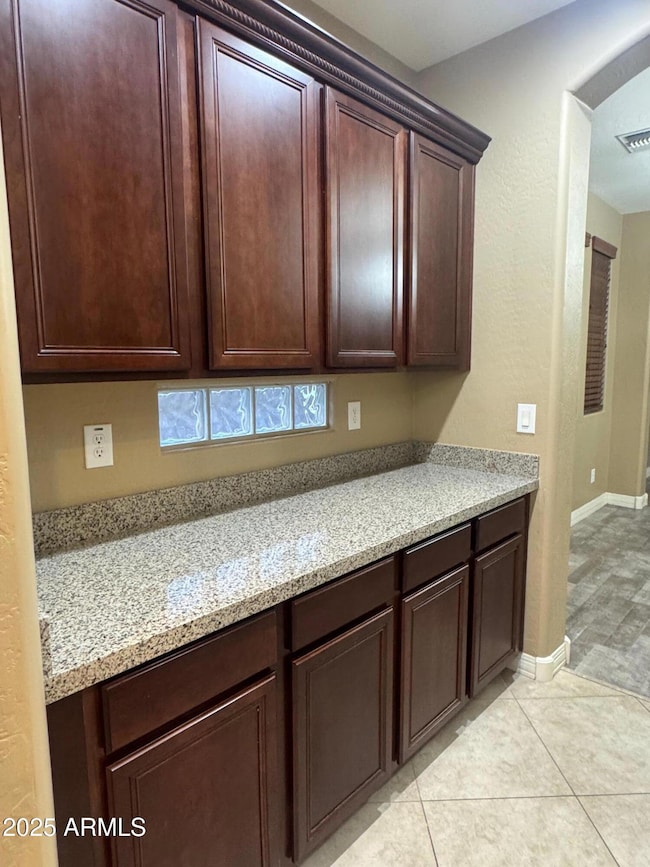18348 W Cheryl Dr Waddell, AZ 85355
Highlights
- Heated Spa
- Granite Countertops
- Walk-In Pantry
- Mountain View
- Covered Patio or Porch
- Double Oven
About This Home
This stunning 5-bedroom, 4.5-bath home in the popular Cortessa community offers nearly 4,000 sq. ft. of beautifully designed living space. The open and spacious kitchen features an island, granite counters, gas range, double wall oven, R/O drinking water system, butler's pantry, and walk-in pantry. The primary suite includes dual vanities, a separate tub and shower, and a large walk-in closet. Additional highlights include a downstairs guest suite, solar panels, large loft, custom neutral paint, white stone fireplace with built-in shelving, elegant curved staircase, and a 3-car tandem garage with epoxy flooring. Enjoy the private backyard retreat with a heated pool and spa, extended covered patio, fire pit, and breathtaking mountain views with no neighbors behind. Located in a great Waddell area near the Loop 303, this home is close to scenic walking paths, picnic areas, and playgrounds. Lessee to verify all info.
Listing Agent
SGI Property Mngmnt/Real Estate License #SA535279000 Listed on: 11/05/2025
Home Details
Home Type
- Single Family
Est. Annual Taxes
- $2,113
Year Built
- Built in 2006
Lot Details
- 8,750 Sq Ft Lot
- Desert faces the front and back of the property
- Block Wall Fence
- Front Yard Sprinklers
- Sprinklers on Timer
Parking
- 3 Car Direct Access Garage
- 4 Open Parking Spaces
- Tandem Garage
Home Design
- Wood Frame Construction
- Tile Roof
- Stucco
Interior Spaces
- 3,913 Sq Ft Home
- 2-Story Property
- Ceiling Fan
- Family Room with Fireplace
- Mountain Views
Kitchen
- Eat-In Kitchen
- Breakfast Bar
- Walk-In Pantry
- Double Oven
- Gas Cooktop
- Built-In Microwave
- Kitchen Island
- Granite Countertops
Flooring
- Carpet
- Laminate
- Tile
Bedrooms and Bathrooms
- 5 Bedrooms
- Primary Bathroom is a Full Bathroom
- 4.5 Bathrooms
- Double Vanity
- Bathtub With Separate Shower Stall
Laundry
- Laundry in unit
- Washer and Gas Dryer Hookup
Pool
- Heated Spa
- Play Pool
Outdoor Features
- Covered Patio or Porch
Schools
- Mountain View Elementary And Middle School
- Shadow Ridge High School
Utilities
- Central Air
- Heating System Uses Natural Gas
Listing and Financial Details
- Property Available on 11/5/25
- $250 Move-In Fee
- Rent includes pool service - full
- 12-Month Minimum Lease Term
- $50 Application Fee
- Tax Lot 575
- Assessor Parcel Number 502-90-575
Community Details
Overview
- Property has a Home Owners Association
- Kinney Management Association, Phone Number (480) 820-3451
- Built by Standard Pacific Homes
- Cortessa Subdivision
Recreation
- Bike Trail
Map
Source: Arizona Regional Multiple Listing Service (ARMLS)
MLS Number: 6943239
APN: 502-90-575
- 18607 W Cinnabar Ave
- 18250 W Purdue Ave
- 18609 W Onyx Ave
- 10420 N Erin Ct
- 18126 W Brown St
- 18427 W Clinton St
- 18620 W North Ln
- 18422 W Clinton St
- 18211 W Palo Verde Ave
- 18373 W Christy Dr
- 18349 W Carol Ave
- 18040 W Brown St
- 18397 W Christy Dr
- 18256 W Carol Ave
- 9515 N 185th Ln
- 18065 W Purdue Ave
- 18076 W Hatcher Rd
- 18351 W Mission Ln
- 18218 W Mission Ln
- 10885 N 187th Dr
- 18433 W Sunnyslope Ln
- 9318 N 186th Ln
- 18801 W Clinton St
- 18646 W Mission Ln
- 9109 N 183rd Ln
- 18619 W Sanna St
- 17715 W Turquoise Ave
- 10018 N 177th Ave
- 9117 N 181st Ave Unit 13
- 18634 W Townley Ave
- 17137 Puget Ave
- 17712 W Sanna St
- 17673 W Whitefish Dr
- 11300 N Casa Dega Dr Unit 1061
- 11300 N Casa Dega Dr Unit 1033
- 10921 N Blakely St
- 17449 W Eva St
- 17235 W Edinburg St
- 17141 W Middlebury St
- 17170 W Golden Ln







