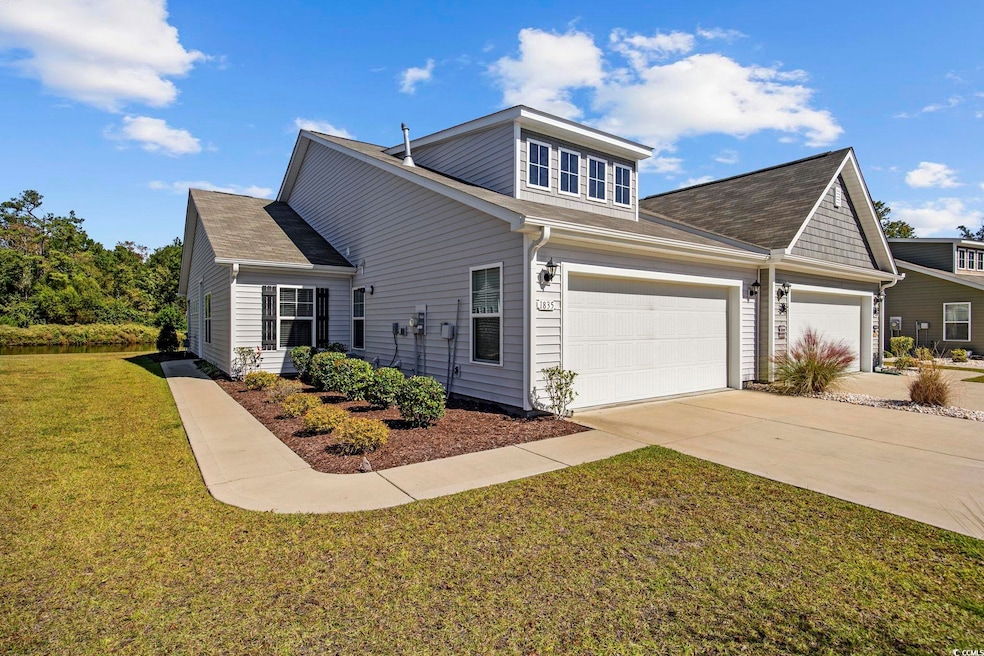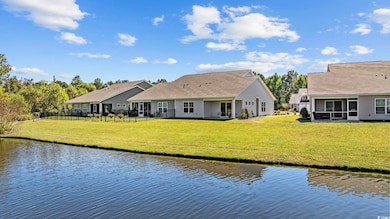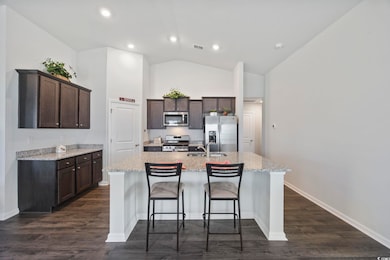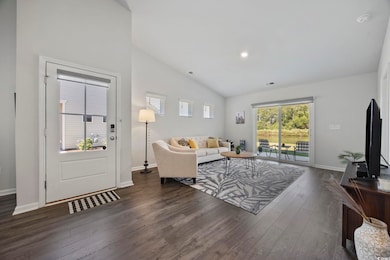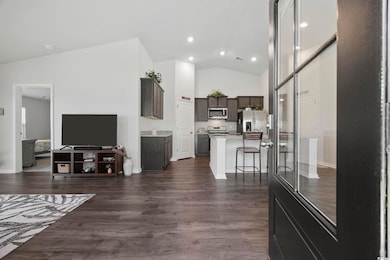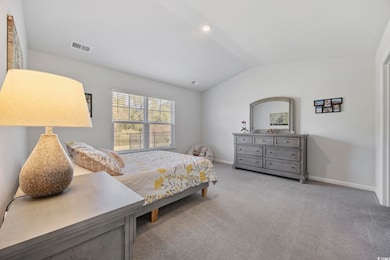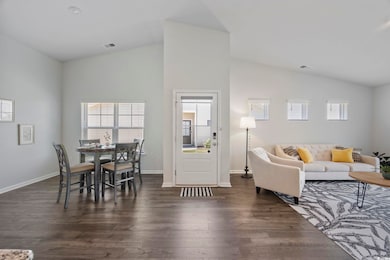1835 Berkley Village Loop Myrtle Beach, SC 29579
Estimated payment $2,167/month
Highlights
- Popular Property
- Lake On Lot
- Vaulted Ceiling
- Ocean Bay Elementary School Rated A
- Clubhouse
- Ranch Style House
About This Home
Welcome to The Townes at The Parks in Carolina Forest! This beautiful single-level, semi-detached 3-bedroom, 2-bath home is located in one of the area’s most desirable communities and award-winning school districts. Crisp and clean, this open-concept home offers lake views from the master bedroom and living room, bringing a peaceful and serene feel to your everyday living. The living room, dining area, and master suite all feature vaulted ceilings, enhancing the bright and spacious atmosphere. The kitchen is a true retreat with a granite island and breakfast bar, granite countertops, and stainless steel appliances Also included is a natural gas range, and a pantry for added storage. The master suite showcases tranquil lake views, a walk-in closet, and an ensuite bath complete with a double sink vanity and glass door shower. The split-bedroom layout offers privacy, with two additional bedrooms and a full bathroom thoughtfully positioned away from the master. Step through the sliding doors in the living room to a covered concrete patio where you can relax or entertain while enjoying the serene lake and fountain views. Additional features include LVP flooring throughout the main living areas, carpet in the bedrooms, and an attached 2-car garage. Residents enjoy resort-style amenities such as an outdoor pool and lazy river, clubhouse and fitness center, a fire pit area, prep kitchen with dining patio, and a playground. Conveniently located near several restaurants and grocery stores, with easy access to Hwy 17 and 31. This home offers the perfect combination of comfort, convenience, and community.
Townhouse Details
Home Type
- Townhome
Est. Annual Taxes
- $1,217
Year Built
- Built in 2021
HOA Fees
- $406 Monthly HOA Fees
Parking
- 2 Car Attached Garage
Home Design
- Semi-Detached or Twin Home
- Ranch Style House
- Slab Foundation
- Wood Frame Construction
- Vinyl Siding
- Tile
Interior Spaces
- 1,397 Sq Ft Home
- Vaulted Ceiling
- Dining Area
Kitchen
- Breakfast Bar
- Range
- Microwave
- Dishwasher
- Stainless Steel Appliances
- Kitchen Island
- Solid Surface Countertops
Flooring
- Carpet
- Luxury Vinyl Tile
Bedrooms and Bathrooms
- 3 Bedrooms
- Split Bedroom Floorplan
- Bathroom on Main Level
- 2 Full Bathrooms
Laundry
- Laundry Room
- Washer and Dryer Hookup
Outdoor Features
- Lake On Lot
- Patio
- Rear Porch
Schools
- Ocean Bay Elementary School
- Ten Oaks Middle School
- Carolina Forest High School
Utilities
- Central Heating and Cooling System
- Cooling System Powered By Gas
- Heating System Uses Gas
- Underground Utilities
- Tankless Water Heater
- Gas Water Heater
- Phone Available
- Cable TV Available
Additional Features
- 4,792 Sq Ft Lot
- Outside City Limits
Community Details
Overview
- Association fees include electric common, insurance, legal and accounting, landscape/lawn, common maint/repair, manager, pest control, pool service, recreation facilities, trash pickup
- The community has rules related to allowable golf cart usage in the community
Amenities
- Clubhouse
Recreation
- Community Pool
Pet Policy
- Only Owners Allowed Pets
Map
Home Values in the Area
Average Home Value in this Area
Tax History
| Year | Tax Paid | Tax Assessment Tax Assessment Total Assessment is a certain percentage of the fair market value that is determined by local assessors to be the total taxable value of land and additions on the property. | Land | Improvement |
|---|---|---|---|---|
| 2024 | $1,217 | $18,409 | $6,300 | $12,109 |
| 2023 | $1,217 | $2,706 | $2,706 | $0 |
| 2021 | $3,744 | $2,706 | $2,706 | $0 |
| 2020 | $0 | $0 | $0 | $0 |
Property History
| Date | Event | Price | List to Sale | Price per Sq Ft |
|---|---|---|---|---|
| 10/20/2025 10/20/25 | For Sale | $314,995 | -- | $225 / Sq Ft |
Purchase History
| Date | Type | Sale Price | Title Company |
|---|---|---|---|
| Warranty Deed | $266,515 | -- |
Mortgage History
| Date | Status | Loan Amount | Loan Type |
|---|---|---|---|
| Open | $166,515 | New Conventional |
Source: Coastal Carolinas Association of REALTORS®
MLS Number: 2525415
APN: 42001020009
- 5088 Wavering Place Loop
- 5068 Wavering Place Loop
- 718 Upton Way
- 704 Upton Way
- 1063 Huger Park Ave
- 1315 Wykham Park Dr
- 1260 Saxon Ct
- 250 Broughton Dr
- 363 Broughton Dr
- 1319 Wykham Park Dr
- 252 Broughton Dr
- 237 Broughton Dr
- 231 Broughton Dr
- 1306 Wykham Park Dr
- 1310 Wykham Park Dr
- 1103 E Isle of Palms Ave
- 4017 Chalmers Ct
- 1260 Saxton Ct
- 4489 Farm Lake Dr
- 4552 Farm Lake Dr
- 2019 Berkley Village Loop
- 101 Ascend Loop
- 208 Wind Fall Way
- 5165 Morning Frost Place
- 1715 Perthshire Loop
- 2460 Turnworth Cir
- 1096 Harvester Cir
- 2713 Scarecrow Way
- 107 Village Center Blvd
- 1001 Scotney Ln
- 505 Silver Gaff Ct
- 147 Laurenco Loop
- 400 Black Smith Ln Unit A
- 400 Black Smith Ln Unit A
- 204 Fulbourn Place
- 185 Fulbourn Place
- 4846 Carnation Cir
- 4856 Carnation Cir Unit 302
- 4767 Wild Iris Dr Unit 203
- 4787 Wild Iris Dr Unit 103
