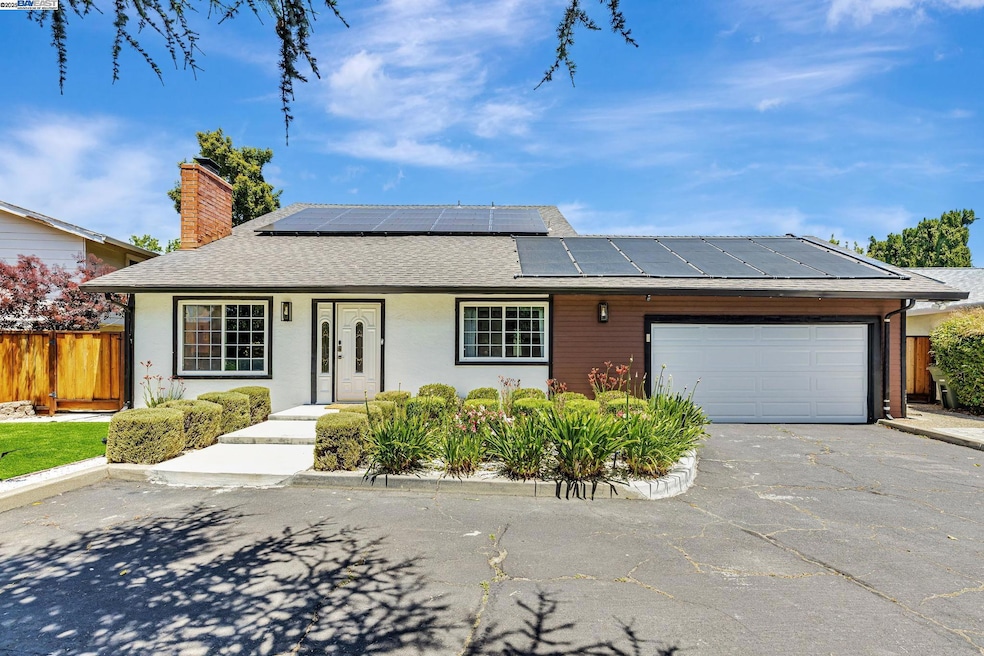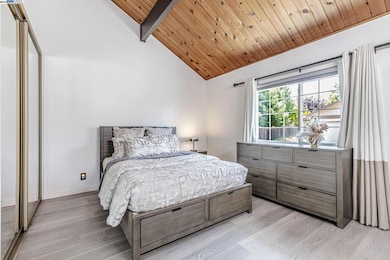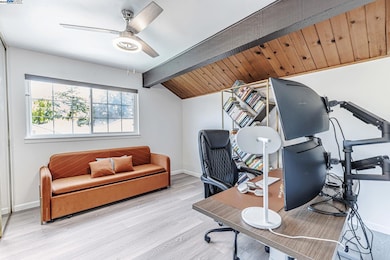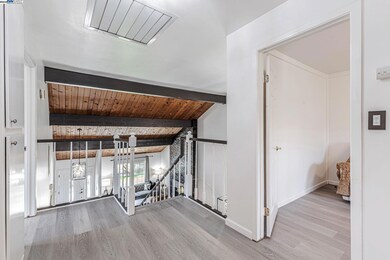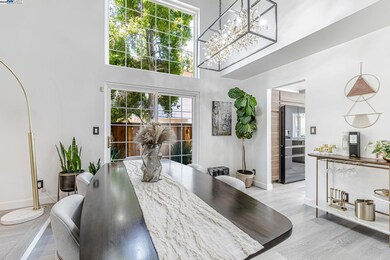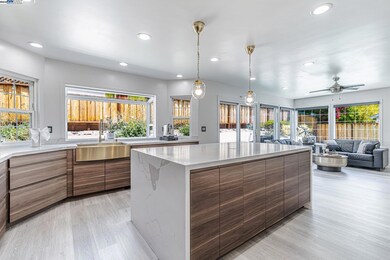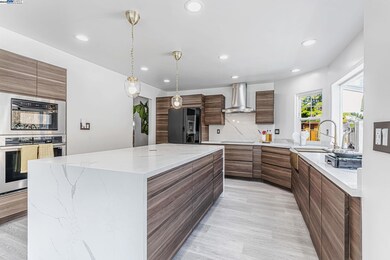1835 Camino Estrada Concord, CA 94521
4
Beds
2.5
Baths
2,041
Sq Ft
5,600
Sq Ft Lot
Highlights
- Solar Heated In Ground Pool
- Solar Power System
- No HOA
- College Park High School Rated A-
- Solid Surface Countertops
- 2 Car Attached Garage
About This Home
Beautifully maintain home close to the town of Clayton Apply with RentSpree
Home Details
Home Type
- Single Family
Est. Annual Taxes
- $10,619
Year Built
- Built in 1974
Lot Details
- 5,600 Sq Ft Lot
Parking
- 2 Car Attached Garage
Home Design
- Composition Shingle Roof
- Wood Siding
- Composition Shingle
- Stucco
Interior Spaces
- 2-Story Property
- Double Pane Windows
- Living Room with Fireplace
- 220 Volts In Laundry
Kitchen
- Built-In Oven
- Electric Cooktop
- Microwave
- Dishwasher
- Solid Surface Countertops
Flooring
- Laminate
- Tile
Bedrooms and Bathrooms
- 4 Bedrooms
Eco-Friendly Details
- Solar Power System
- Solar owned by seller
Pool
- Solar Heated In Ground Pool
- Gunite Pool
Utilities
- Forced Air Heating and Cooling System
- 220 Volts in Kitchen
Community Details
- No Home Owners Association
- Concord Subdivision
Listing and Financial Details
- Assessor Parcel Number 1181920156
Map
Source: Bay East Association of REALTORS®
MLS Number: 41118064
APN: 118-192-015-6
Nearby Homes
- 1816 Eagle Peak Ave
- 1498 Delaware Dr
- 1505 Kirker Pass Rd Unit 170
- 5490 Wilke Dr
- 5516 Langford Ct
- 337 Saclan Terrace
- 7 Atchinson Stage Rd
- 1921 Eagle Peak Ave Unit 28
- 1731 Indian Wells Way
- 1975 Holly Creek Place
- 814 Chert Place
- 1515 Schenone Ct Unit F
- 5540 Michigan Blvd
- 5333 Park Highlands Blvd Unit 23
- 1039 Feather Cir
- 1221 Buckeye Terrace
- 5233 Boulder Ct
- 5470 Roundtree Dr Unit F
- 1506 Garcez Dr
- 1395 Kenwal Rd Unit A
- 5425 Concord Blvd Unit F4
- 1505 Kirker Pass Rd Unit 242
- 1505 Kirker Pass Rd Unit 240
- 5474 Roundtree Place Unit ID1305048P
- 5255 Clayton Rd
- 1447 Balhan Dr
- 6401 Center St
- 5025 Valley Crest Dr Unit 146
- 1105 Peacock Creek Dr
- 367 Mt Washington Way
- 4695 S Larwin Ave
- 1455 Latour Ln Unit 20
- 829 Deer Spring Cir
- 1490 Bel Air Dr
- 4265 Clayton Rd
- 4131 Phoenix St Unit ID1309731P
- 4260 Clayton Rd Unit 18
- 4220 Clayton Rd
- 4081 Clayton Rd
- 1167 Saint Matthew Place
