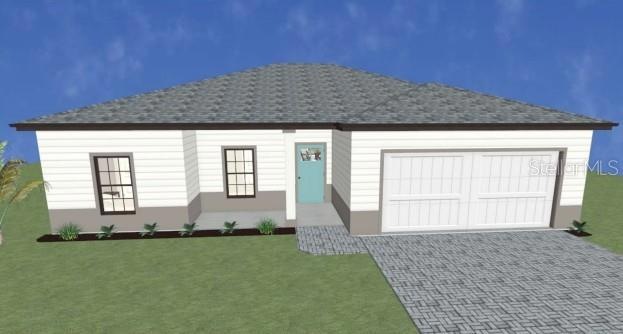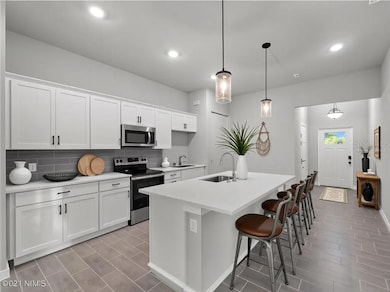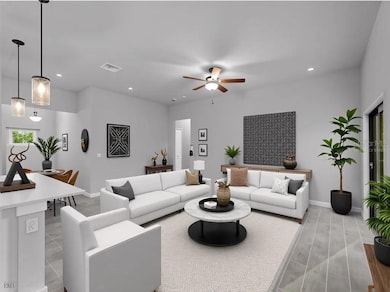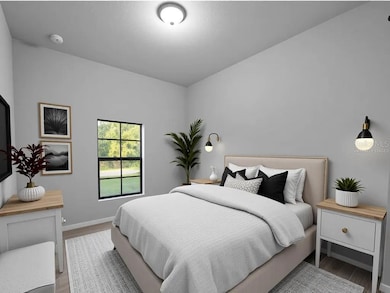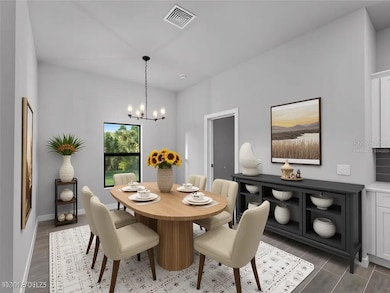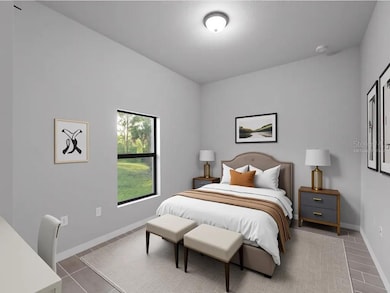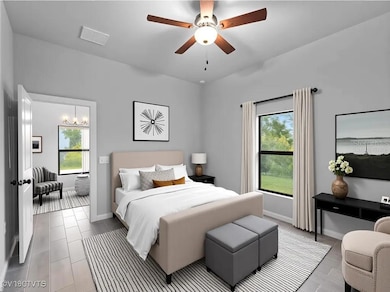1835 Kerman St North Port, FL 34288
Estimated payment $1,866/month
Highlights
- Home Under Construction
- Open Floorplan
- Great Room
- Atwater Elementary School Rated A-
- High Ceiling
- Stone Countertops
About This Home
Under Construction. Purchase your next home with MarDon and receive up to $5,000 in flex cash! All homes come with a 2-10 Builders Warranty and impact windows. This builder delivers a quality product with numerous upgrades at a reasonable price, designed to help build equity for years to come. This charming 4-bedroom, 2-bathroom home in North Port, FL is the perfect opportunity to settle into a welcoming community. Offering 1,710 sq. ft. of living space with a split floor plan, it’s ideal for families or anyone who values privacy. Wood-look tile flooring throughout adds a modern, easy-to-maintain touch, while the kitchen features beautiful quartz countertops that will inspire your inner chef. The primary suite provides a private retreat with its own en-suite bathroom. Impact windows come standard throughout, offering peace of mind and protection during Florida weather. This friendly North Port neighborhood provides convenient access to shopping, dining, entertainment, and major highways. Whether you’re seeking a quiet escape or easy access to vibrant city life, this home offers the best of both worlds. Make it yours today! Don’t miss your chance to own this lovely new home in a great North Port community. Some photos are of the property with the same floor plan and may not reflect current fixtures or colors in all homes.
Listing Agent
LPT REALTY, LLC Brokerage Phone: 877-366-2213 License #3476358 Listed on: 11/12/2025

Home Details
Home Type
- Single Family
Est. Annual Taxes
- $615
Year Built
- Home Under Construction
Lot Details
- 10,000 Sq Ft Lot
- East Facing Home
- Property is zoned RSF2
Parking
- 2 Car Attached Garage
Home Design
- Home is estimated to be completed on 2/4/26
- Slab Foundation
- Shingle Roof
- Concrete Siding
- Block Exterior
- Stucco
Interior Spaces
- 1,710 Sq Ft Home
- Open Floorplan
- High Ceiling
- Low Emissivity Windows
- Great Room
- Family Room Off Kitchen
- Combination Dining and Living Room
- Ceramic Tile Flooring
- Storm Windows
- Laundry in unit
Kitchen
- Eat-In Kitchen
- Range
- Microwave
- Dishwasher
- Stone Countertops
Bedrooms and Bathrooms
- 4 Bedrooms
- Walk-In Closet
- 2 Full Bathrooms
Outdoor Features
- Rain Gutters
- Private Mailbox
Utilities
- Central Heating and Cooling System
- Thermostat
- Well
- Electric Water Heater
- Septic Tank
Community Details
- No Home Owners Association
- Built by MARDON CONSTRUCTION MANAGEMENT INC
- Port Charlotte Sub 24 Subdivision
- North Port Community
Listing and Financial Details
- Home warranty included in the sale of the property
- Visit Down Payment Resource Website
- Legal Lot and Block 28 / 1055
- Assessor Parcel Number 1133105528
Map
Home Values in the Area
Average Home Value in this Area
Tax History
| Year | Tax Paid | Tax Assessment Tax Assessment Total Assessment is a certain percentage of the fair market value that is determined by local assessors to be the total taxable value of land and additions on the property. | Land | Improvement |
|---|---|---|---|---|
| 2024 | $555 | $6,882 | -- | -- |
| 2023 | $555 | $12,800 | $12,800 | $0 |
| 2022 | $430 | $13,000 | $13,000 | $0 |
| 2021 | $393 | $5,300 | $5,300 | $0 |
| 2020 | $381 | $4,700 | $4,700 | $0 |
| 2019 | $372 | $4,600 | $4,600 | $0 |
| 2018 | $367 | $3,900 | $3,900 | $0 |
| 2017 | $364 | $4,000 | $4,000 | $0 |
| 2016 | $348 | $3,800 | $3,800 | $0 |
| 2015 | $344 | $3,400 | $3,400 | $0 |
| 2014 | $327 | $3,190 | $0 | $0 |
Property History
| Date | Event | Price | List to Sale | Price per Sq Ft |
|---|---|---|---|---|
| 11/12/2025 11/12/25 | For Sale | $344,999 | -- | $202 / Sq Ft |
Purchase History
| Date | Type | Sale Price | Title Company |
|---|---|---|---|
| Warranty Deed | $17,000 | Fidelity National Title Of Flo | |
| Special Warranty Deed | $8,300 | Attorney | |
| Warranty Deed | $10,150 | Entitled Llc |
Source: Stellar MLS
MLS Number: C7517528
APN: 1133-10-5528
- 0 Indio St Unit MFRA4629666
- 0 Indio St Unit MFRC7517097
- 0 Merced St Unit MFRA4587242
- 0 Merced St Unit MFRA4587243
- 0 Merced St Unit MFRC7494396
- 0 Lakeport St Unit MFRA4656813
- 5547 Jonesboro Ave
- 18 Jonesboro Ave
- Lots 39 & 40 Merced St
- Lot 7 Merced St
- 5599 Centro Ave
- 0 Impala St Unit MFRA4641666
- Lot 44 Jericho Ave
- 1829 Russellville St
- Lot 5 & 6 Countess Ave
- 0 Nymph Ave Unit MFRN6140495
- 0 Gilroy Ave Unit MFRC7510276
- 5661 Jonesboro Ave
- 1531 Merced St
- 0 Greenhouse Ave
- 1800 Merced St
- 2043 Ananas Rd
- 1876 Atwater Dr
- 5227 Bonnet Ave
- 5543 Dinuba Ave
- 1233 Huntington St
- 2261 Barrister St
- 2404 Hanford Ln
- 4764 Adderton Ave
- 5692 Bannock Cir
- 1156 Sword St
- 4392 Skyway Ave
- 4913 Cromey Rd
- 5378 Dunsmuir Rd
- 4347 E Price Blvd
- 1190 S San Mateo Dr
- 5492 Douglas Rd
- 5198 Kingsman Ave
- 4691 Luther Ave
- 2299 N San Mateo Dr
