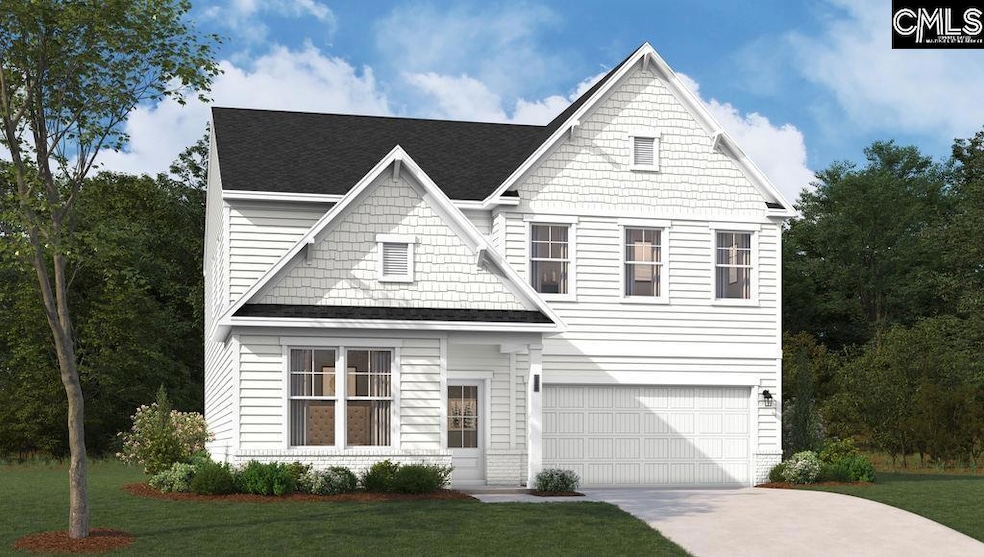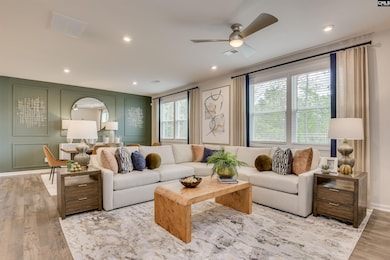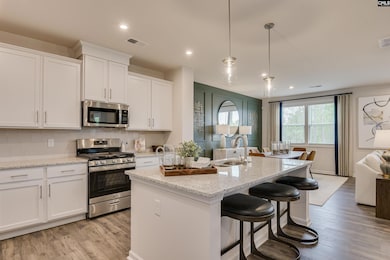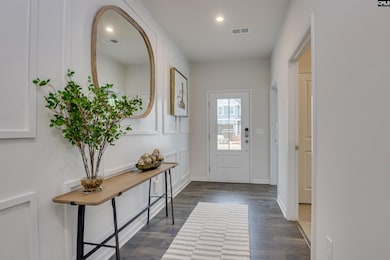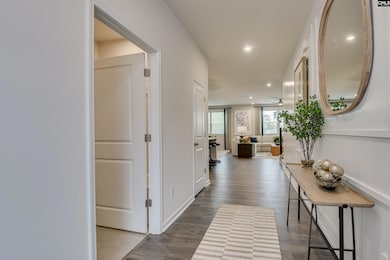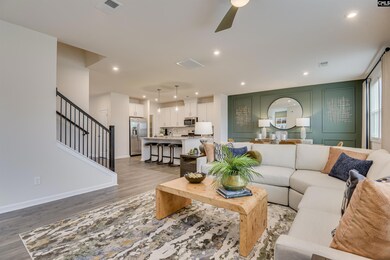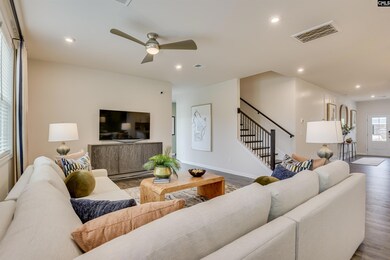1835 Lilac Way Lexington, SC 29073
Estimated payment $2,308/month
Highlights
- ENERGY STAR Certified Homes
- Traditional Architecture
- Secondary bathroom tub or shower combo
- Deerfield Elementary School Rated A-
- Main Floor Bedroom
- Loft
About This Home
Brand New Idlewild Floor Plan! Location, Luxury, & Lifestyle - All in one! Perfectly positioned just one mile from I-20, commuting is a breeze! You’ll enjoy easy access to Downtown Lexington, Columbia Metropolitan Airport, Downtown Columbia, & beyond. This vibrant, family-friendly neighborhood boasts large homesites, a community clubhouse, pool, picnic cabana, playground, athletic field, & sidewalks throughout, offering endless opportunities for relaxation & recreation. Whether you’re strolling with your pets, enjoying an evening jog, or gathering with neighbors, Longview is the perfect setting to create the first floor, you’ll find a perfect guest room & guest bath w/a step-in shower, a main level office / flex room providing a private space for work, hobbies, or relaxation. The open-concept design seamlessly connects the kitchen, dining area, & family room, making it ideal for both everyday living & entertaining. The kitchen stands out w/quartz countertops, a stylish tiled backsplash, stainless-steel appliances, walk in pantry, & a spacious island that invites gatherings & simplifies meal preparation. Step outside onto your covered porch, a built-in retreat that’s perfect for unwinding w/your morning coffee or enjoying peaceful evenings. Upstairs, you’ll discover two generously sized guest bedrooms, each featuring a walk-in closet for excellent storage and an upper-flex space or playroom with a walk-in closet! The highlight of the second floor is the luxurious primary suite. It’s an oasis designed w/comfort in mind, boasting a lovely tray ceiling & a spa-inspired ensuite bathroom. A separate garden tub & a beautifully tiled walk-in shower provide the perfect place to recharge after a busy day. Why Wait? Reach out to our welcoming Neighborhood Sales Managers today to schedule your appointment & see for yourself what makes this home and community special. The price you see is the final price, no surprises! Ask about closing cost assistance. Note: Photos are stock images of the Idlewild floor plan options & interior colors may vary. Disclaimer: CMLS has not reviewed and, therefore, does not endorse vendors who may appear in l Disc Disclaimer: CMLS has not revie
Home Details
Home Type
- Single Family
Year Built
- Built in 2025
Lot Details
- 8,276 Sq Ft Lot
- Sprinkler System
HOA Fees
- $51 Monthly HOA Fees
Parking
- 2 Car Garage
- Garage Door Opener
Home Design
- Traditional Architecture
- Slab Foundation
- Brick Front
- Vinyl Construction Material
Interior Spaces
- 2,855 Sq Ft Home
- 2-Story Property
- Tray Ceiling
- Ceiling Fan
- Electric Fireplace
- Great Room with Fireplace
- Home Office
- Loft
- Attic Access Panel
- Fire and Smoke Detector
Kitchen
- Eat-In Kitchen
- Walk-In Pantry
- Gas Cooktop
- Free-Standing Range
- Built-In Microwave
- Dishwasher
- Kitchen Island
- Quartz Countertops
- Tiled Backsplash
- Disposal
Flooring
- Carpet
- Laminate
- Tile
Bedrooms and Bathrooms
- 4 Bedrooms
- Main Floor Bedroom
- Walk-In Closet
- Dual Vanity Sinks in Primary Bathroom
- Private Water Closet
- Secondary bathroom tub or shower combo
- Soaking Tub
- Bathtub with Shower
- Garden Bath
- Separate Shower
Laundry
- Laundry on upper level
- Electric Dryer Hookup
Eco-Friendly Details
- ENERGY STAR Certified Homes
Outdoor Features
- Covered Patio or Porch
- Rain Gutters
Schools
- Deerfield Elementary School
- Carolina Springs Middle School
- White Knoll High School
Utilities
- Forced Air Zoned Heating and Cooling System
- Mini Split Air Conditioners
- Vented Exhaust Fan
- Mini Split Heat Pump
- Heating System Uses Gas
- Tankless Water Heater
- Gas Water Heater
Listing and Financial Details
- Builder Warranty
- Assessor Parcel Number 410
Community Details
Overview
- Association fees include clubhouse, common area maintenance, playground, pool, street light maintenance
- Mjs HOA, Phone Number (803) 743-0600
- Ridge At Longview Subdivision
Recreation
- Community Pool
Map
Home Values in the Area
Average Home Value in this Area
Property History
| Date | Event | Price | List to Sale | Price per Sq Ft |
|---|---|---|---|---|
| 10/30/2025 10/30/25 | For Sale | $359,900 | -- | $126 / Sq Ft |
Source: Consolidated MLS (Columbia MLS)
MLS Number: 619567
- 1827 Lilac Way
- 1831 Lilac Way
- 1839 Lilac Way
- 1832 Lilac Way
- 1843 Lilac Way
- 1836 Lilac Way
- 1840 Lilac Way
- 1844 Lilac Way
- 1848 Lilac Way
- 2417 Morning Glory Trail
- 2612 Moon Seed Ct
- The Jefferson Plan at Longview
- The Idlewild Plan at Longview
- 2617 Moon Seed Ct
- 526 Long Ridge Dr
- 747 Spring Cress Dr
- 733 Spring Cress Dr
- 543 Bald Cypress Rd
- 612 Juniper Rd
- 141 White Cedar Way
- 807 Spring Cress Dr
- 1413 Kobuk Valley Ct
- 259 Baneberry Loop
- 1395 Moorgrove Rd
- 1042 Begonia Dr
- 175 Chesterbrook Ln
- 224 Bridleridge Rd
- 113 Eleta Dr
- 131 Quiet Grove Dr
- 142 Quiet Grove Dr
- 224 Star Hill Ln
- 420 Hedge Grove Ln
- 457 Cape Jasmine Way
- 318 Cavalier Ln
- 415 Merus Dr
- 1041 Winter Way
- 262 Brass Billion Path
- 264 S Lake Ct
- 107 Westpointe Ct Unit A
- 107 Westpointe Ct Unit B
