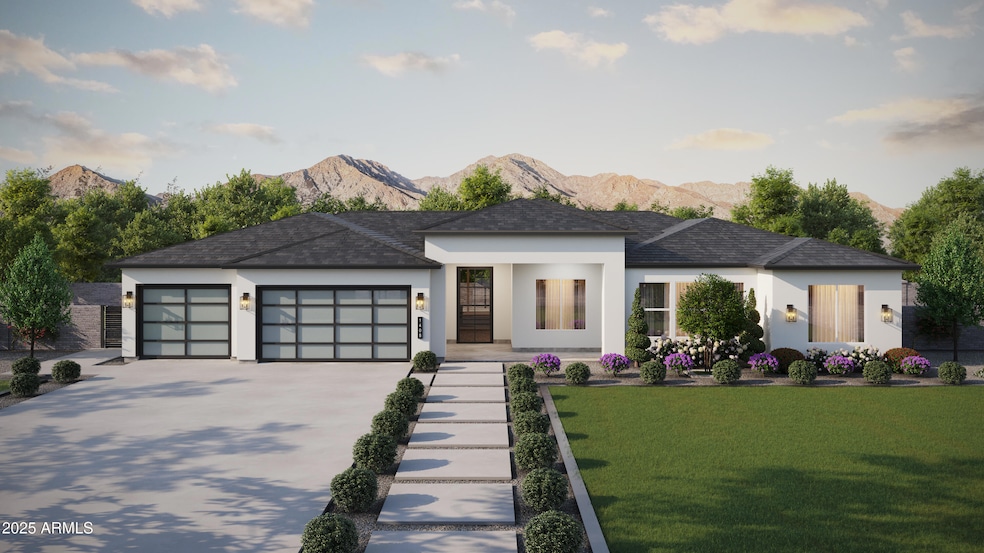
Estimated payment $5,802/month
Highlights
- Horses Allowed On Property
- RV Gated
- No HOA
- Franklin at Brimhall Elementary School Rated A
- Mountain View
- Covered Patio or Porch
About This Home
BRAND NEW Construction w/ Custom-Quality Upgrades throughout! This beautiful Modern Farmhouse is located in an AMAZING location with a GUEST LIVING SUITE. Kitchen w/ WOLF Appliances, high-end Cabinets w/ 42'' uppers, White Quartz WATERFALL EDGE Countertop that looks onto a FIREPLACE ACCENT WALL in the Great Room. Stunning Master Bathroom w/ Freestanding Soaking Tub, BEACH Entry Glass Shower & Double Vanities. Exceptional Energy Efficiency - boasting Spray Foam Insulation & Premium Trane AC units. Superior Construction & Craftmanship - Premium Roofing System, Premium Synthetic Stucco & much more! Close to hiking & horseback riding trails. $5,000 to Buyer at Close of Escrow which shall be used towards Buyer installing a water filtration system. EST COMPLETION in August/Sept.
Home Details
Home Type
- Single Family
Est. Annual Taxes
- $1,500
Year Built
- Built in 2025 | Under Construction
Lot Details
- 0.9 Acre Lot
- Block Wall Fence
Parking
- 3 Car Garage
- Garage Door Opener
- RV Gated
Home Design
- Home to be built
- Wood Frame Construction
- Spray Foam Insulation
- Tile Roof
Interior Spaces
- 3,272 Sq Ft Home
- 1-Story Property
- Ceiling Fan
- Double Pane Windows
- Low Emissivity Windows
- Family Room with Fireplace
- Mountain Views
- Washer and Dryer Hookup
Kitchen
- Eat-In Kitchen
- Electric Cooktop
- Built-In Microwave
- Kitchen Island
Flooring
- Carpet
- Tile
Bedrooms and Bathrooms
- 5 Bedrooms
- Primary Bathroom is a Full Bathroom
- 4 Bathrooms
- Dual Vanity Sinks in Primary Bathroom
- Bathtub With Separate Shower Stall
Schools
- Zaharis Elementary School
- Franklin Junior High School
- Red Mountain High School
Utilities
- Central Air
- Heating Available
- Shared Well
- Water Softener
- Septic Tank
Additional Features
- No Interior Steps
- Covered Patio or Porch
- Horses Allowed On Property
Community Details
- No Home Owners Association
- Association fees include no fees
- Built by NEXSTAR HOMES LLC
- Fenced Lot No Hoa Subdivision
Listing and Financial Details
- Tax Lot 1
- Assessor Parcel Number 220-02-010-K
Map
Home Values in the Area
Average Home Value in this Area
Property History
| Date | Event | Price | Change | Sq Ft Price |
|---|---|---|---|---|
| 04/22/2025 04/22/25 | Pending | -- | -- | -- |
| 04/22/2025 04/22/25 | For Sale | $1,050,000 | -- | $321 / Sq Ft |
Similar Homes in Mesa, AZ
Source: Arizona Regional Multiple Listing Service (ARMLS)
MLS Number: 6855230
- 1545 N 104 St
- 1320 N 104th St
- 1500 N Crismon Rd
- 1314 N 105th Place
- 1228 N 102nd St
- 9607 E Mckellips Rd
- 1329 N 106th Place
- 1365 N Drexel
- 9821 E Glencove St
- 415 N Crismon Rd
- 0 N 0 -- Unit 6746238
- 9532 E Knoll Cir
- 9550 E Hannibal Cir
- 9661 E Glencove Cir
- 1428 N Leandro Cir
- 9759 E Brown Rd
- 920 N 104th St
- 1747 N 94th St
- 9435 E Hobart Cir
- 10657 E Evergreen St
