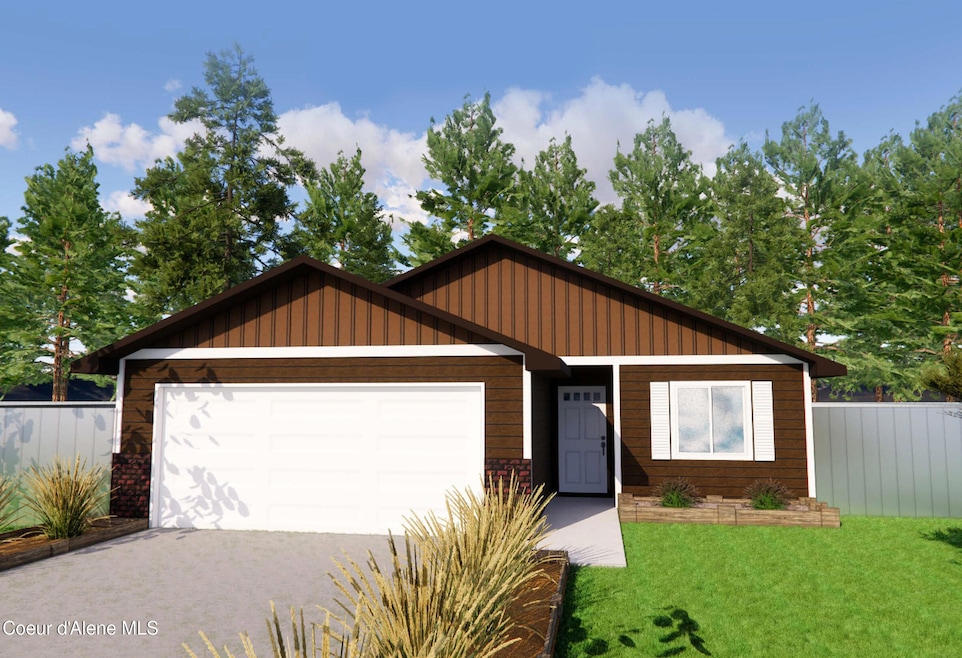
1835 Pinecreek Rd Pinehurst, ID 83850
Highlights
- Mountain View
- Covered patio or porch
- Open Space
- No HOA
- Attached Garage
- 1-Story Property
About This Home
As of July 2025This modern single level rancher features 3 bedrooms, 2 bathrooms, and offers 1310 sq ft of living space and an attached 2 car garage.
Located on the outskirts of Pinehurst, this quiet mountain town is minutes away from endless mountain roads, trials, lakes, and the famous Siver Mountain Resort.
The open floor plan includes 9' walls, solid core doors, and luxury vinyl plank flooring. The kitchen offers stain grade cabinets, stainless steel appliances, granite countertops throughout, and knotty alder trim. Home features include a gas furnace, air conditioning, a covered front porch, and a back patio with beautiful views of the surrounding mountains. This modern home is only 10 minutes from Kellogg, 30 minutes from Coeur d'Alene, and just over an hour to Spokane Internation Airport.
Last Agent to Sell the Property
Northwest Realty Group License #SP43556 Listed on: 01/30/2025
Home Details
Home Type
- Single Family
Est. Annual Taxes
- $384
Year Built
- Built in 2025
Lot Details
- 10,019 Sq Ft Lot
- Open Space
- Cross Fenced
- Partially Fenced Property
- Level Lot
- Open Lot
Parking
- Attached Garage
Property Views
- Mountain
- Territorial
Home Design
- Slab Foundation
- Frame Construction
- Shingle Roof
- Composition Roof
- Lap Siding
Interior Spaces
- 1,310 Sq Ft Home
- 1-Story Property
- Luxury Vinyl Plank Tile Flooring
- Smart Thermostat
- Washer and Gas Dryer Hookup
Kitchen
- Electric Oven or Range
- Microwave
- Dishwasher
- Disposal
Bedrooms and Bathrooms
- 3 Bedrooms
- 2 Bathrooms
Outdoor Features
- Covered patio or porch
- Rain Gutters
Utilities
- Forced Air Heating and Cooling System
- Heating System Uses Natural Gas
- Furnace
- Gas Available
- Gas Water Heater
- Septic System
- Satellite Dish
- Cable TV Available
Community Details
- No Home Owners Association
- Built by Clearwater Const LLC
Listing and Financial Details
- Assessor Parcel Number RP48N02E083590A
Similar Homes in Pinehurst, ID
Home Values in the Area
Average Home Value in this Area
Property History
| Date | Event | Price | Change | Sq Ft Price |
|---|---|---|---|---|
| 07/25/2025 07/25/25 | Sold | -- | -- | -- |
| 02/06/2025 02/06/25 | Pending | -- | -- | -- |
| 01/30/2025 01/30/25 | For Sale | $395,000 | +343.8% | $302 / Sq Ft |
| 09/26/2024 09/26/24 | Sold | -- | -- | -- |
| 08/30/2024 08/30/24 | Pending | -- | -- | -- |
| 08/23/2024 08/23/24 | For Sale | $89,000 | -- | -- |
Tax History Compared to Growth
Tax History
| Year | Tax Paid | Tax Assessment Tax Assessment Total Assessment is a certain percentage of the fair market value that is determined by local assessors to be the total taxable value of land and additions on the property. | Land | Improvement |
|---|---|---|---|---|
| 2024 | $371 | $55,796 | $54,366 | $1,430 |
| 2023 | $371 | $55,796 | $54,366 | $1,430 |
| 2022 | $229 | $27,361 | $25,788 | $1,573 |
| 2021 | $249 | $20,702 | $19,272 | $1,430 |
| 2020 | $245 | $20,129 | $18,429 | $1,700 |
| 2019 | $0 | $18,693 | $16,743 | $1,950 |
| 2018 | $0 | $13,693 | $11,743 | $1,950 |
| 2017 | $0 | $13,693 | $11,743 | $1,950 |
| 2016 | -- | $13,693 | $11,743 | $1,950 |
| 2015 | -- | $13,693 | $11,743 | $1,950 |
| 2014 | -- | $13,693 | $11,743 | $1,950 |
Agents Affiliated with this Home
-
J
Seller's Agent in 2025
Jared Ban
Northwest Realty Group
-
C
Buyer's Agent in 2025
Corey Raivio
Silvercreek Realty Group, LLC
-
J
Seller's Agent in 2024
Juli Zook
Silver Legacy Realty
Map
Source: Coeur d'Alene Multiple Listing Service
MLS Number: 25-892
APN: 48N02E083590
- 1 Elsie Peak Ct Unit B1, BLDG B
- 3 Elsie Peak Ct Unit 3
- 602 Country Club Ln
- 307 Woodland Dr
- 301 Woodland Dr
- 305 1st
- 112 Woodland Dr
- 505 Wyoming St
- 754 Paradise Ln
- 206 Sunrise Dr
- 204 Sunrise Dr
- 206 6th St
- 0 Nka East Fork French Gulch
- 821 Country Club Ln
- 609 Main St
- 608 Country Club Ln
- 441 Moose Mountain Ln
- 502 Lewiston Ave
- 113 Trail Blazer Ct
- 111 Trail Blazer Ct






