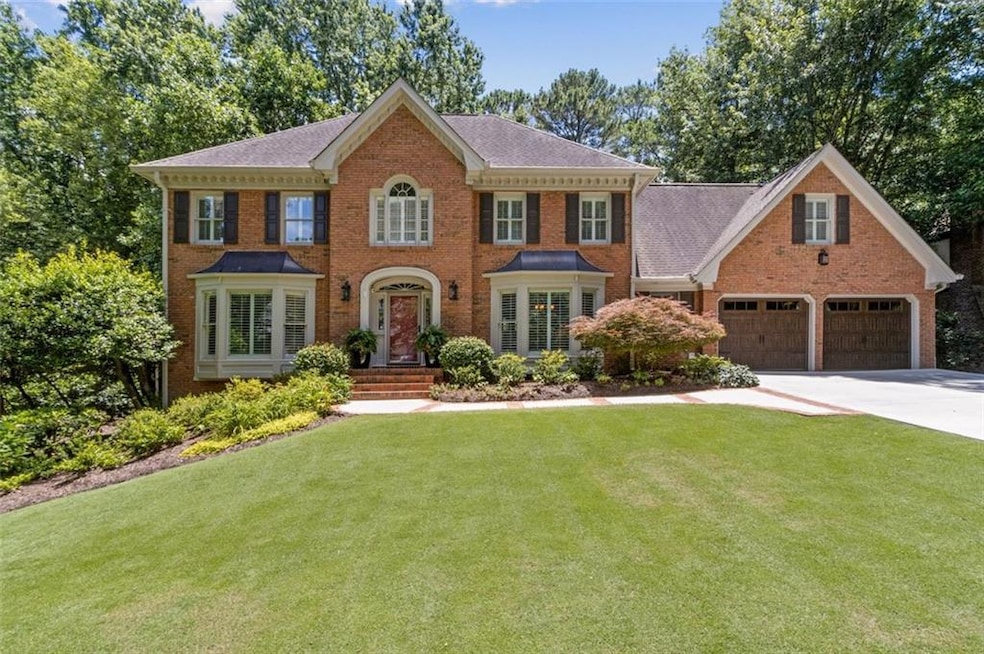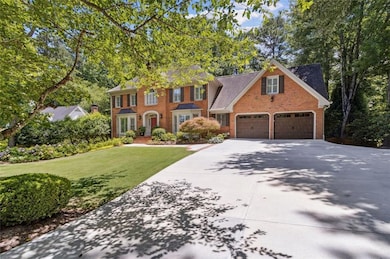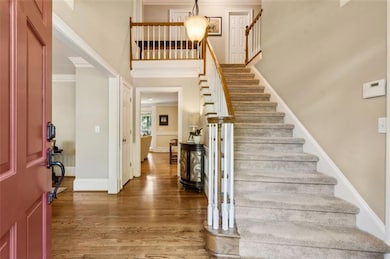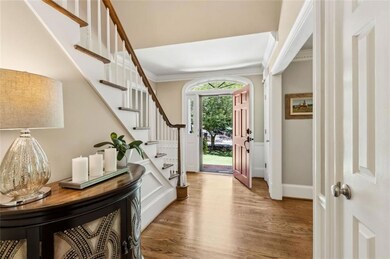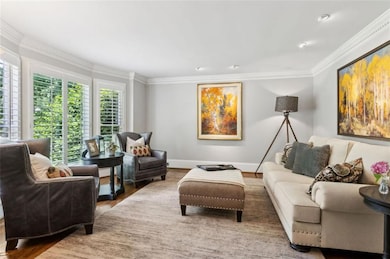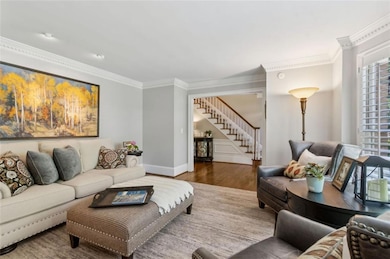1835 Redbourne Dr Unit 3 Atlanta, GA 30350
Dunwoody Panhandle NeighborhoodEstimated payment $5,592/month
Highlights
- View of Trees or Woods
- Deck
- Oversized primary bedroom
- North Springs High School Rated A-
- Family Room with Fireplace
- Traditional Architecture
About This Home
Grand opportunity awaits you in the highly sought-after & vibrant Swim & Tennis community of Deerfield, in Sandy Springs. This beautifully updated & meticulously maintained home offers refined living with thoughtful renovations throughout. From the moment you enter the welcoming two-story foyer, you’ll be impressed by the gracious layout, flanked by a formal living room & dining room that lead into the open-concept fireside family room, redone for modern comfort and style.
The chef’s kitchen is a true standout, featuring high-end stainless steel appliances including a brand-new GE Monogram side-by-side refrigerator, a six-burner gas range & oven, plus a stand alone oven—perfect for culinary enthusiasts & entertainers alike. Adjacent to the kitchen, the sunny breakfast room opens & flows into a versatile sunroom/office & the stunning three-season screened-in porch with a stacked stone fireplace, plus an adjoining deck ideal for outdoor grilling. A stylish half bath completes the main level.
Upstairs, the luxurious primary suite offers a spa-like bath with walk-in closet. Three additional bedrooms, each with ample closet space, & two full baths provide plenty of room for family & guests. The conveniently located upstairs laundry room includes a nearly new washer & dryer (just 6 months old).
The fully finished terrace level is an entertainer’s dream, boasting a fireside recreation room with a wet bar, a full bath, a wine cooler for 50 bottles, a fifth bedroom currently used as a music studio, & a spacious shelved storage & systems room—all with easy access to the private, beautifully manicured & wood fenced backyard.
Additional upgrades include new garage doors & openers, plus an outdoor Ring security system for peace of mind. This spectacular property offers the perfect blend of comfort, luxury, & community living—don’t miss the chance to make it yours!
Home Details
Home Type
- Single Family
Est. Annual Taxes
- $5,947
Year Built
- Built in 1982 | Remodeled
Lot Details
- 0.41 Acre Lot
- Private Entrance
- Landscaped
- Level Lot
- Irrigation Equipment
- Front and Back Yard Sprinklers
- Back Yard Fenced and Front Yard
HOA Fees
- $79 Monthly HOA Fees
Parking
- 2 Car Garage
- Parking Accessed On Kitchen Level
- Front Facing Garage
- Garage Door Opener
- Driveway
- Secured Garage or Parking
Property Views
- Woods
- Neighborhood
Home Design
- Traditional Architecture
- Pillar, Post or Pier Foundation
- Combination Foundation
- Spray Foam Insulation
- Shingle Roof
- Composition Roof
- Four Sided Brick Exterior Elevation
- Concrete Perimeter Foundation
Interior Spaces
- 2-Story Property
- Wet Bar
- Central Vacuum
- Bookcases
- Crown Molding
- Tray Ceiling
- Ceiling Fan
- Recessed Lighting
- Gas Log Fireplace
- Fireplace Features Masonry
- Double Pane Windows
- Plantation Shutters
- Bay Window
- Two Story Entrance Foyer
- Family Room with Fireplace
- 3 Fireplaces
- Living Room
- Breakfast Room
- Formal Dining Room
- Home Office
- Game Room
- Sun or Florida Room
- Screened Porch
- Pull Down Stairs to Attic
Kitchen
- Open to Family Room
- Eat-In Kitchen
- Breakfast Bar
- Double Self-Cleaning Oven
- Gas Oven
- Gas Range
- Range Hood
- Microwave
- Dishwasher
- Stone Countertops
- Disposal
Flooring
- Wood
- Carpet
- Stone
- Ceramic Tile
Bedrooms and Bathrooms
- Oversized primary bedroom
- Split Bedroom Floorplan
- Walk-In Closet
- Dual Vanity Sinks in Primary Bathroom
- Separate Shower in Primary Bathroom
- Soaking Tub
Laundry
- Laundry Room
- Laundry on upper level
- Dryer
- Washer
- 220 Volts In Laundry
Finished Basement
- Walk-Out Basement
- Basement Fills Entire Space Under The House
- Interior Basement Entry
- Fireplace in Basement
- Finished Basement Bathroom
- Natural lighting in basement
Home Security
- Security System Owned
- Smart Home
- Carbon Monoxide Detectors
- Fire and Smoke Detector
Eco-Friendly Details
- Energy-Efficient Insulation
- Energy-Efficient Thermostat
Outdoor Features
- Deck
- Patio
- Exterior Lighting
- Rain Gutters
Schools
- Dunwoody Springs Elementary School
- Sandy Springs Middle School
- North Springs High School
Utilities
- Forced Air Zoned Heating and Cooling System
- Electric Air Filter
- Heating System Uses Natural Gas
- Gas Water Heater
- High Speed Internet
- Phone Available
- Cable TV Available
Additional Features
- Accessible Approach with Ramp
- Property is near shops
Listing and Financial Details
- Legal Lot and Block 114 / C
- Assessor Parcel Number 06 033800020735
Community Details
Overview
- $1,880 Initiation Fee
- Heritage Property Management Association, Phone Number (770) 200-8279
- Secondary HOA Phone (770) 200-8279
- Deerfield Subdivision
Amenities
- Community Barbecue Grill
Recreation
- Tennis Courts
- Pickleball Courts
- Swim Team
- Community Pool
- Community Spa
- Park
- Trails
Map
Home Values in the Area
Average Home Value in this Area
Tax History
| Year | Tax Paid | Tax Assessment Tax Assessment Total Assessment is a certain percentage of the fair market value that is determined by local assessors to be the total taxable value of land and additions on the property. | Land | Improvement |
|---|---|---|---|---|
| 2025 | $5,947 | $209,200 | $56,720 | $152,480 |
| 2023 | $5,947 | $217,920 | $53,040 | $164,880 |
| 2022 | $6,296 | $223,040 | $75,000 | $148,040 |
| 2021 | $5,588 | $216,520 | $72,800 | $143,720 |
| 2020 | $5,628 | $203,680 | $48,480 | $155,200 |
| 2019 | $5,649 | $200,120 | $47,640 | $152,480 |
| 2018 | $5,278 | $172,680 | $33,880 | $138,800 |
| 2017 | $5,212 | $166,080 | $32,600 | $133,480 |
| 2016 | $5,295 | $168,560 | $32,600 | $135,960 |
| 2015 | $5,314 | $168,560 | $32,600 | $135,960 |
| 2014 | $5,503 | $168,560 | $32,600 | $135,960 |
Property History
| Date | Event | Price | Change | Sq Ft Price |
|---|---|---|---|---|
| 07/30/2025 07/30/25 | Pending | -- | -- | -- |
| 07/24/2025 07/24/25 | For Sale | $950,000 | 0.0% | $231 / Sq Ft |
| 07/09/2025 07/09/25 | Off Market | $950,000 | -- | -- |
| 06/20/2025 06/20/25 | For Sale | $950,000 | -- | $231 / Sq Ft |
Purchase History
| Date | Type | Sale Price | Title Company |
|---|---|---|---|
| Deed | $335,000 | -- |
Mortgage History
| Date | Status | Loan Amount | Loan Type |
|---|---|---|---|
| Open | $188,000 | Stand Alone Second | |
| Closed | $200,000 | New Conventional |
Source: First Multiple Listing Service (FMLS)
MLS Number: 7601466
APN: 06-0338-0002-073-5
- 7695 Brigham Dr
- 355 Aldenshire Place
- 1655 Redbourne Dr
- 130 Belvedere Ct
- 2260 Spalding Dr
- 7700 Wickley Way
- 4641 Waterford Ct
- 4609 Waterford Ct
- 410 Glenmont Ct
- 7790 Stables Dr
- 2381 Briarleigh Way
- 5356 Brooke Ridge Dr
- 7750 Landowne Dr Unit 2
- 5264 Brooke Ridge Dr
- 160 Savannah Estates Dr
- 7770 N Spalding Lake Dr Unit 2
- 2820 Harwick Dr
