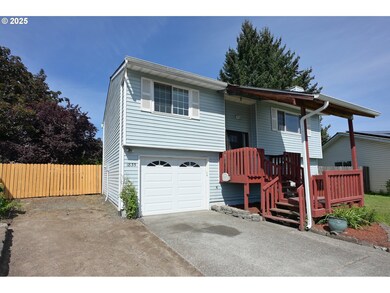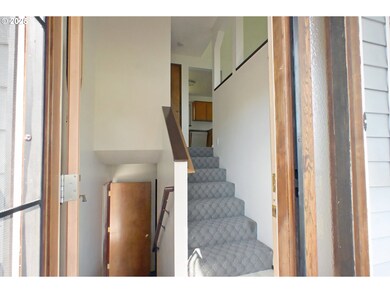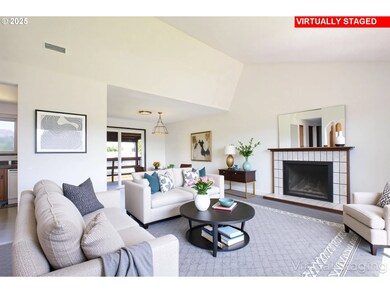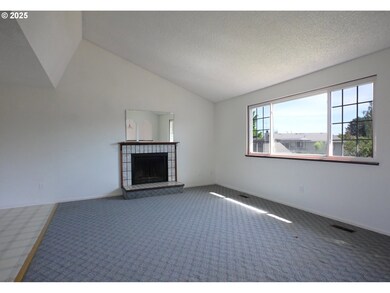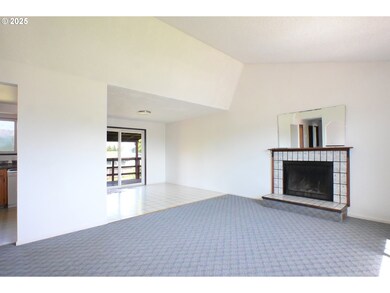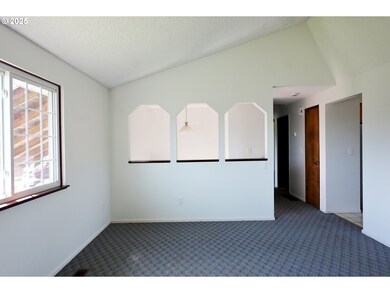1835 Tamarack Ct Forest Grove, OR 97116
Estimated payment $2,574/month
Highlights
- Vaulted Ceiling
- Cul-De-Sac
- Covered Deck
- No HOA
- 1 Car Attached Garage
- Living Room
About This Home
This charming split-level home offers 1,365 sq ft and sits on a generous 0.19-acre lot. Featuring 4 bedrooms and 1.5 baths with the main level bath nicely updated. The layout includes a kitchen-dining area combo with vinyl flooring, an electric range, a refrigerator, and a spacious pantry cabinet.Just off the dining area, you'll find a spacious living room with a cozy wood-burning fireplace and an abundance of natural light—perfect for relaxing or entertaining. Two bedrooms and a full bath are located on the upper level, while the lower level includes two additional bedrooms and a half bath.Enjoy outdoor living with a large front yard, a covered front porch, and a fully fenced backyard complete with a covered deck—ideal for gardening or hosting guests.This is a fantastic home just waiting for some love and care to bring it back to life!
Listing Agent
MORE Realty Brokerage Phone: 503-858-2478 License #201206857 Listed on: 05/09/2025

Home Details
Home Type
- Single Family
Est. Annual Taxes
- $3,571
Year Built
- Built in 1978
Lot Details
- 8,276 Sq Ft Lot
- Cul-De-Sac
- Fenced
- Level Lot
- Property is zoned R-7
Parking
- 1 Car Attached Garage
- Driveway
- On-Street Parking
Home Design
- Split Level Home
- Slab Foundation
- Composition Roof
- Vinyl Siding
- Concrete Perimeter Foundation
Interior Spaces
- 1,365 Sq Ft Home
- 2-Story Property
- Vaulted Ceiling
- Wood Burning Fireplace
- Vinyl Clad Windows
- Sliding Doors
- Family Room
- Living Room
- Dining Room
- Utility Room
- Vinyl Flooring
Kitchen
- Free-Standing Range
- Disposal
Bedrooms and Bathrooms
- 4 Bedrooms
Outdoor Features
- Covered Deck
Schools
- Fern Hill Elementary School
- Neil Armstrong Middle School
- Forest Grove High School
Utilities
- No Cooling
- Forced Air Heating System
- Electric Water Heater
Community Details
- No Home Owners Association
Listing and Financial Details
- Assessor Parcel Number R414082
Map
Home Values in the Area
Average Home Value in this Area
Tax History
| Year | Tax Paid | Tax Assessment Tax Assessment Total Assessment is a certain percentage of the fair market value that is determined by local assessors to be the total taxable value of land and additions on the property. | Land | Improvement |
|---|---|---|---|---|
| 2026 | $3,571 | $200,560 | -- | -- |
| 2025 | $3,571 | $194,720 | -- | -- |
| 2024 | $3,446 | $189,050 | -- | -- |
| 2023 | $3,446 | $183,550 | $0 | $0 |
| 2022 | $3,013 | $183,550 | $0 | $0 |
| 2021 | $2,974 | $173,020 | $0 | $0 |
| 2020 | $2,958 | $167,990 | $0 | $0 |
| 2019 | $2,892 | $163,100 | $0 | $0 |
| 2018 | $2,803 | $158,350 | $0 | $0 |
| 2017 | $2,717 | $153,740 | $0 | $0 |
| 2016 | $2,640 | $149,270 | $0 | $0 |
| 2015 | $2,539 | $144,930 | $0 | $0 |
| 2014 | $2,527 | $140,710 | $0 | $0 |
Property History
| Date | Event | Price | List to Sale | Price per Sq Ft |
|---|---|---|---|---|
| 11/12/2025 11/12/25 | Pending | -- | -- | -- |
| 10/29/2025 10/29/25 | Price Changed | $434,000 | -1.1% | $318 / Sq Ft |
| 09/22/2025 09/22/25 | Price Changed | $439,000 | -0.9% | $322 / Sq Ft |
| 08/25/2025 08/25/25 | Price Changed | $443,000 | -1.8% | $325 / Sq Ft |
| 08/13/2025 08/13/25 | Price Changed | $451,000 | -1.7% | $330 / Sq Ft |
| 07/22/2025 07/22/25 | Price Changed | $459,000 | -2.1% | $336 / Sq Ft |
| 07/09/2025 07/09/25 | Price Changed | $469,000 | -1.3% | $344 / Sq Ft |
| 07/08/2025 07/08/25 | For Sale | $475,000 | 0.0% | $348 / Sq Ft |
| 06/23/2025 06/23/25 | Pending | -- | -- | -- |
| 06/11/2025 06/11/25 | Price Changed | $475,000 | -2.1% | $348 / Sq Ft |
| 05/09/2025 05/09/25 | For Sale | $485,000 | -- | $355 / Sq Ft |
Source: Regional Multiple Listing Service (RMLS)
MLS Number: 279251494
APN: R0414082
- 1832 Vine Ct
- 3831 Pacific Ave Unit D5
- 3831 Pacific Ave Unit D2
- 3839 Pacific Ave Unit 102
- 3404 19th Ave Unit 103
- 3404 19th Ave Unit 215
- 1504 Frontier Cir
- 1402 Pioneer Way
- 1509 Centennial Cir
- 4403 Wagon Wheel Cir
- 4303 Settlers Loop
- 3213 Maple Place
- 332 S Tarrybrook Dr
- 3128 Brittany Dr
- 2369 NW Martin Rd
- 2303 NW Martin Rd
- 2341 NW Martin Rd
- 2902 19th Ave
- 0 Kingwood St
- 2824 19th Ave

