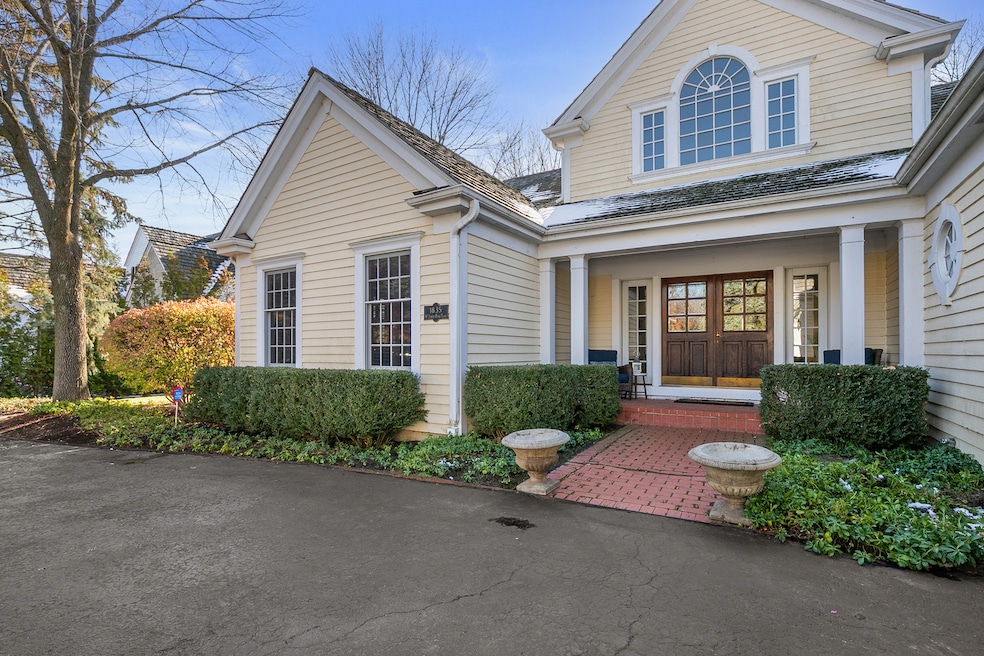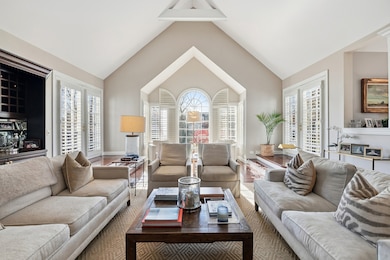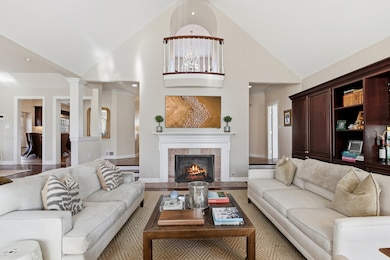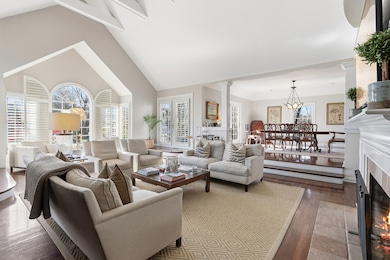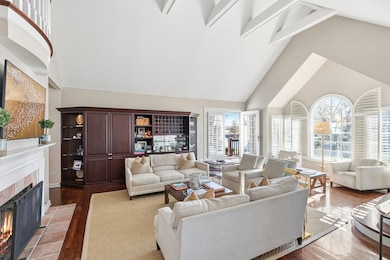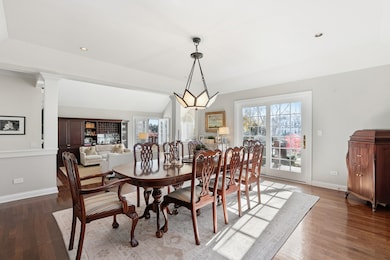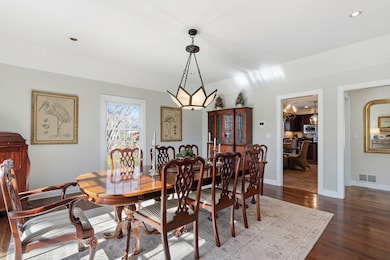1835 W North Pond Ln Lake Forest, IL 60045
Estimated payment $9,087/month
Highlights
- Home Theater
- Home fronts a pond
- Deck
- Deer Path Middle School East Rated A
- Landscaped Professionally
- Family Room with Fireplace
About This Home
This sunny Conway Farms Cape Cod home is located on a larger lot with stunning pond views and lovely landscaping. The wonderful, open floor plan boasts over 4,000 square feet of living space plus an additional 2,000 square feet of finished living space in the sensational lower level! The gracious foyer leads into the grand living room with fireplace and is open to the formal dining room which enjoys newer French doors providing access to the terrace. The handsome office is a private spot to conduct business. The cherry kitchen enjoys a sunny breakfast area & the large laundry room is adjacent. You will find a main level primary suite with newer wool carpeting, new French doors to the terrace, and a spacious closet and bath. The second floor features two large bedrooms with incredible closets, each with its own bath, and newer wool carpeting. The sensational finished basement is an English basement with large recreation room with gas fireplace, media room or second office, two additional bedrooms, a full bath, and great storage. You will also find a three-car, attached garage and the driveway was recently seal coated. With this home, if you choose, you can enjoy one-story living with room for guests on two additional levels! The coveted Conway Farms community has wonderful amenities including a clubhouse, tennis and pickle ball courts, swimming pool, playground and walking paths. The dues covers snow removal of the driveway & walkway to the front door.
Home Details
Home Type
- Single Family
Est. Annual Taxes
- $26,505
Year Built
- Built in 1993
Lot Details
- 0.53 Acre Lot
- Lot Dimensions are 100x237x83x14x252
- Home fronts a pond
- Landscaped Professionally
- Wooded Lot
HOA Fees
- $295 Monthly HOA Fees
Parking
- 3 Car Garage
- Driveway
Home Design
- Shake Roof
- Concrete Perimeter Foundation
Interior Spaces
- 4,040 Sq Ft Home
- 2-Story Property
- Central Vacuum
- Gas Log Fireplace
- Family Room with Fireplace
- 2 Fireplaces
- Living Room with Fireplace
- Formal Dining Room
- Home Theater
- Library
Kitchen
- Breakfast Area or Nook
- Breakfast Bar
- Double Oven
- Microwave
- Dishwasher
- Disposal
Flooring
- Wood
- Carpet
Bedrooms and Bathrooms
- 5 Bedrooms
- 5 Potential Bedrooms
- Main Floor Bedroom
- Dual Sinks
- Separate Shower
Laundry
- Laundry Room
- Dryer
- Washer
Basement
- Basement Fills Entire Space Under The House
- Sump Pump
- Finished Basement Bathroom
Home Security
- Home Security System
- Intercom
Outdoor Features
- Deck
Schools
- Everett Elementary School
- Deer Path Middle School
- Lake Forest High School
Utilities
- Forced Air Zoned Heating and Cooling System
- Heating System Uses Natural Gas
- 200+ Amp Service
- Lake Michigan Water
- Cable TV Available
Community Details
- Association fees include insurance, clubhouse, pool, snow removal
- Linda Eckenberg Association, Phone Number (847) 267-1650
- Conway Farms Subdivision
- Property managed by Eckenberg & Eckenberg
Listing and Financial Details
- Senior Tax Exemptions
- Homeowner Tax Exemptions
Map
Home Values in the Area
Average Home Value in this Area
Tax History
| Year | Tax Paid | Tax Assessment Tax Assessment Total Assessment is a certain percentage of the fair market value that is determined by local assessors to be the total taxable value of land and additions on the property. | Land | Improvement |
|---|---|---|---|---|
| 2024 | $26,309 | $438,957 | $100,711 | $338,246 |
| 2023 | $22,810 | $414,188 | $95,028 | $319,160 |
| 2022 | $22,810 | $376,293 | $83,034 | $293,259 |
| 2021 | $22,139 | $372,236 | $82,139 | $290,097 |
| 2020 | $21,594 | $373,506 | $82,419 | $291,087 |
| 2019 | $20,838 | $372,129 | $82,115 | $290,014 |
| 2018 | $20,227 | $386,724 | $89,264 | $297,460 |
| 2017 | $19,834 | $377,697 | $87,180 | $290,517 |
| 2016 | $19,163 | $361,675 | $83,482 | $278,193 |
| 2015 | $18,819 | $338,236 | $78,072 | $260,164 |
| 2014 | $14,429 | $260,032 | $83,849 | $176,183 |
| 2012 | $13,873 | $260,553 | $84,017 | $176,536 |
Property History
| Date | Event | Price | List to Sale | Price per Sq Ft |
|---|---|---|---|---|
| 11/15/2025 11/15/25 | Pending | -- | -- | -- |
| 11/13/2025 11/13/25 | For Sale | $1,249,000 | 0.0% | $309 / Sq Ft |
| 07/08/2021 07/08/21 | Rented | -- | -- | -- |
| 07/08/2021 07/08/21 | For Rent | $7,000 | +16.7% | -- |
| 08/21/2020 08/21/20 | Rented | $6,000 | -11.1% | -- |
| 01/13/2020 01/13/20 | Price Changed | $6,750 | -2.2% | $2 / Sq Ft |
| 09/05/2019 09/05/19 | For Rent | $6,900 | -- | -- |
Purchase History
| Date | Type | Sale Price | Title Company |
|---|---|---|---|
| Interfamily Deed Transfer | -- | Near North National Title | |
| Deed | -- | None Available | |
| Deed | $810,000 | None Available | |
| Interfamily Deed Transfer | -- | -- | |
| Warranty Deed | $408,000 | Chicago Title Insurance Co |
Mortgage History
| Date | Status | Loan Amount | Loan Type |
|---|---|---|---|
| Open | $545,000 | Adjustable Rate Mortgage/ARM | |
| Previous Owner | $607,500 | New Conventional |
Source: Midwest Real Estate Data (MRED)
MLS Number: 12515102
APN: 15-01-201-049
- 1845 W North Pond Ln
- 1830 W North Pond Ln
- 289 S South Shore Ln
- 95 S Canterbury Ct
- 2150 W Saunders Rd
- 500 Andover Ct
- 2200 W Saunders Rd
- 470 Stablewood Ln
- 1515 Sage Ct
- 480 Saunders Rd
- 660 S Buckingham Ct
- 600 Riverwoods Rd
- 625 Leland Ct
- 1761 Stanford Ct
- 1685 Cornell Ct
- 1181 Gavin Ct
- 1161 Gavin Ct
- 1130 Gavin Ct
- 1371 Lakewood Dr
- 1802 Princeton Ct
