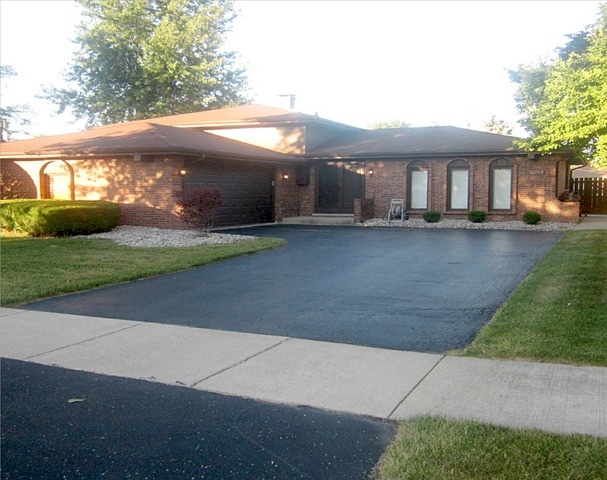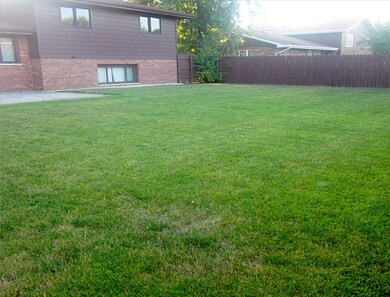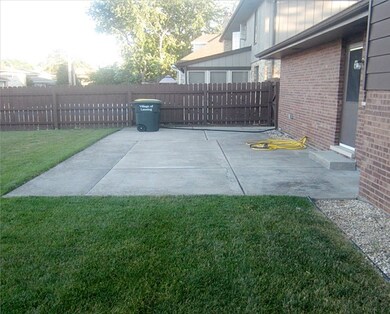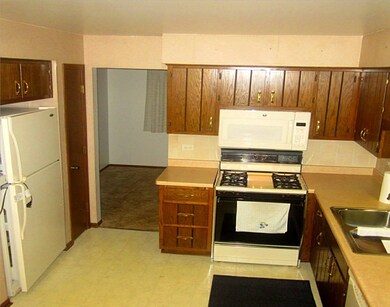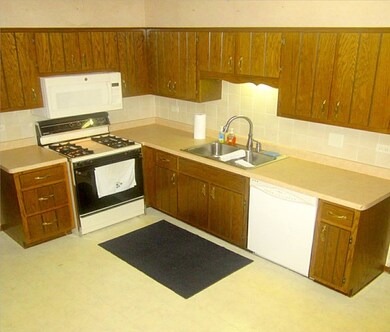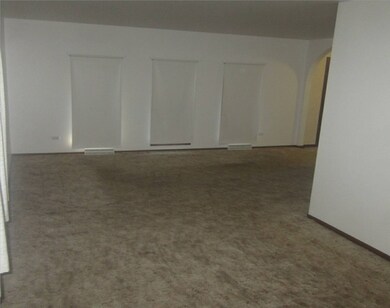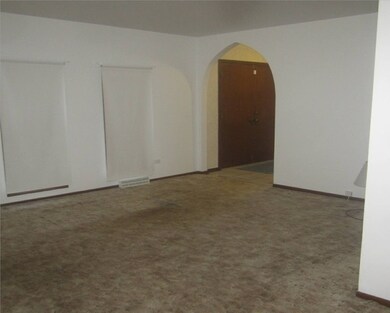
18357 Carriage Ln Lansing, IL 60438
Highlights
- Walk-In Pantry
- Attached Garage
- Patio
- Fenced Yard
- Breakfast Bar
- Forced Air Heating and Cooling System
About This Home
As of March 2023ALL BRICK WELL CARED FOR TRI-LEVEL. IMMEDIATE CLOSING AND POSSESSION. UPDATED ROOF,FURNACE,CENTRAL AIR AND WHOLE HOUSE HOME GENERATOR IN CASE ELECTRIC GOES OUT DURING STORM. LARGE PRIVATE FENCED BACK YARD WITH HUGE CONCRETE PATIO. TRADITIONAL LAYOUT WITH L- SHAPED LIVING ROOM FORMAL DINING ROOM COMBO. KITCHEN DINETTE OVERLOOKING LOWER LEVEL FAMILY ROOM WITH FULL WALL BRICK FIREPLACE. 2 MODERN BATHS AND FOURTH BR/DEN OFF FAMILY ROOM TO ATTACHED GARAGE. KITCHEN HAS NEW BACKSLASH AND COUNTER TOP. RANGE, REFRIGERATOR,DISHWASHER,WASHER AND DRYER STAY. SHORT DISTANCE TO I-80 EXPRESSWAY. CONVENIENT TO SHOPPING AND TRANSPORTATION. ONE OF THE GRADE SCHOOL IS JUST DOWN THE BLOCK. MOST OF THE HOMES IN THIS AREA WERE BUILT IN THE MID 1980'S. THIS IS A VERY COMPETITIVE PRICE POINT FOR THIS STYLE HOME IN THIS AREA. MUST SEE INSIDE AND OUT TO APPRECIATE A OWNER THAT CARED ABOUT THEIR HOME. HOME IS VACANT AND READY TO MOVE INTO.
Last Buyer's Agent
Angela Williams
Infiniti Properties, Inc.
Home Details
Home Type
- Single Family
Est. Annual Taxes
- $5,080
Year Built
- 1984
Lot Details
- East or West Exposure
- Fenced Yard
Parking
- Attached Garage
- Garage Transmitter
- Garage Door Opener
- Driveway
- Parking Included in Price
Home Design
- Tri-Level Property
- Brick Exterior Construction
- Slab Foundation
- Asphalt Shingled Roof
Interior Spaces
- Wood Burning Fireplace
- Fireplace With Gas Starter
- Crawl Space
Kitchen
- Breakfast Bar
- Walk-In Pantry
- Oven or Range
- Dishwasher
- Disposal
Laundry
- Dryer
- Washer
Outdoor Features
- Patio
Utilities
- Forced Air Heating and Cooling System
- Heating System Uses Gas
- Lake Michigan Water
- Overhead Sewers
Listing and Financial Details
- Homeowner Tax Exemptions
- $3,500 Seller Concession
Ownership History
Purchase Details
Home Financials for this Owner
Home Financials are based on the most recent Mortgage that was taken out on this home.Purchase Details
Purchase Details
Home Financials for this Owner
Home Financials are based on the most recent Mortgage that was taken out on this home.Similar Homes in Lansing, IL
Home Values in the Area
Average Home Value in this Area
Purchase History
| Date | Type | Sale Price | Title Company |
|---|---|---|---|
| Warranty Deed | $292,000 | None Listed On Document | |
| Trustee Deed | -- | None Listed On Document | |
| Warranty Deed | $147,000 | Attorney |
Mortgage History
| Date | Status | Loan Amount | Loan Type |
|---|---|---|---|
| Open | $286,711 | FHA | |
| Previous Owner | $7,500 | Second Mortgage Made To Cover Down Payment | |
| Previous Owner | $143,589 | FHA | |
| Previous Owner | $43,600 | Credit Line Revolving |
Property History
| Date | Event | Price | Change | Sq Ft Price |
|---|---|---|---|---|
| 03/28/2023 03/28/23 | Sold | $292,000 | +1.7% | $241 / Sq Ft |
| 02/21/2023 02/21/23 | Pending | -- | -- | -- |
| 02/17/2023 02/17/23 | For Sale | $287,000 | +95.2% | $237 / Sq Ft |
| 08/25/2016 08/25/16 | Sold | $147,000 | +0.1% | $120 / Sq Ft |
| 07/19/2016 07/19/16 | Pending | -- | -- | -- |
| 07/01/2016 07/01/16 | For Sale | $146,900 | -- | $120 / Sq Ft |
Tax History Compared to Growth
Tax History
| Year | Tax Paid | Tax Assessment Tax Assessment Total Assessment is a certain percentage of the fair market value that is determined by local assessors to be the total taxable value of land and additions on the property. | Land | Improvement |
|---|---|---|---|---|
| 2024 | $5,080 | $10,500 | $2,112 | $8,388 |
| 2023 | $4,895 | $10,500 | $2,112 | $8,388 |
| 2022 | $4,895 | $7,532 | $1,824 | $5,708 |
| 2021 | $4,761 | $7,532 | $1,824 | $5,708 |
| 2020 | $4,419 | $7,532 | $1,824 | $5,708 |
| 2019 | $4,195 | $7,369 | $1,536 | $5,833 |
| 2018 | $4,118 | $7,369 | $1,536 | $5,833 |
| 2017 | $4,158 | $7,369 | $1,536 | $5,833 |
| 2016 | $2,816 | $6,398 | $1,440 | $4,958 |
| 2015 | $2,584 | $6,398 | $1,440 | $4,958 |
| 2014 | $2,562 | $6,398 | $1,440 | $4,958 |
| 2013 | $2,514 | $6,898 | $1,440 | $5,458 |
Agents Affiliated with this Home
-
Larita Thomas

Seller's Agent in 2023
Larita Thomas
@ Properties
(219) 973-8481
4 in this area
215 Total Sales
-
Andretta Robinson

Buyer's Agent in 2023
Andretta Robinson
RE/MAX
(708) 774-1485
6 in this area
197 Total Sales
-
Mark Haines

Seller's Agent in 2016
Mark Haines
Re/Max 10
(219) 322-0686
4 in this area
40 Total Sales
-
A
Buyer's Agent in 2016
Angela Williams
Infiniti Properties, Inc.
Map
Source: Midwest Real Estate Data (MRED)
MLS Number: MRD09275126
APN: 29-36-412-030-0000
- 18309 Bock Rd
- 18443 De Jong Ln
- 18227 Olde Farm Rd
- 18561 Carriage Ln
- 18214 Locust St
- 2205 182nd St
- 18455 Clyde Ave
- 18202 Locust St
- 2345 185th Ct Unit 25
- 1943 182nd St
- 18344 Country Ln
- 18514 Torrence Ave
- 18377 Torrence Ave
- 18550 Torrence Ave Unit 25
- 18550 Torrence Ave Unit 20
- 2340 186th St Unit 28
- 1890 182nd Place
- 18340 Glen Oak Ave Unit 1D
- 18518 Glen Oak Ave
- 2201 Thornton Lansing Rd
