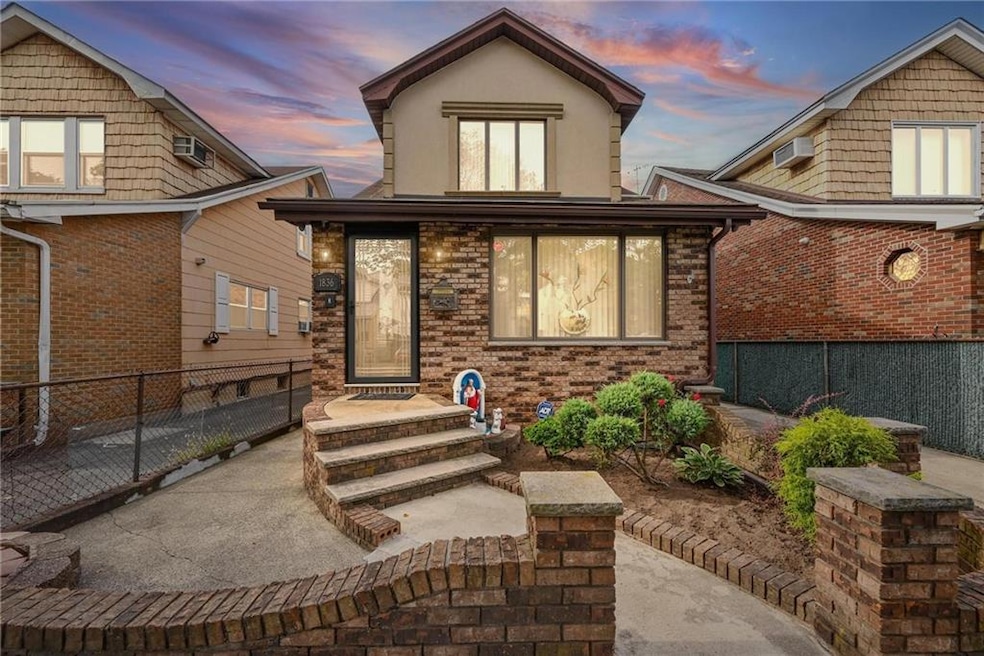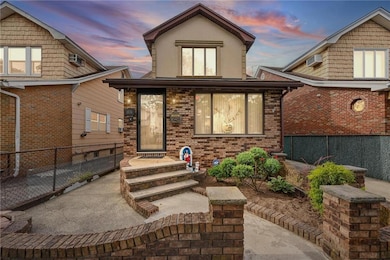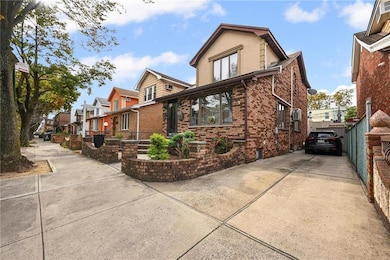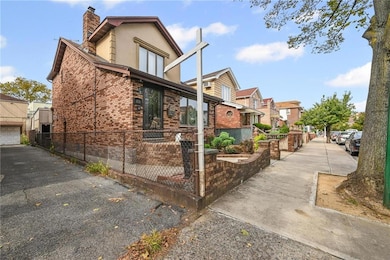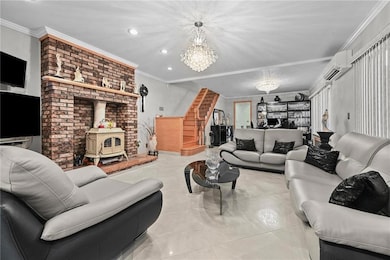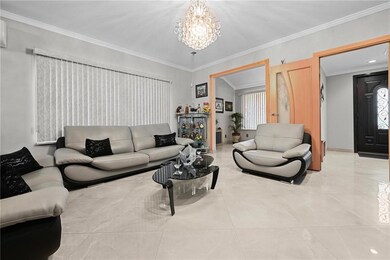1836 72nd St Brooklyn, NY 11204
Bensonhurst NeighborhoodEstimated payment $10,172/month
Highlights
- Deck
- Ceramic Tile Flooring
- Laundry Facilities
- P.S. 186 Dr. Irving A. Gladstone Elementary School Rated A-
- Baseboard Heating
- Mini Split Air Conditioners
About This Home
Welcome to this beautifully maintained single-family detached home in the heart of Bensonhurst. Situated on a 30x100 lot with a large private driveway, this residence offers 3 spacious bedrooms and 2 bathrooms across a thoughtfully updated layout.
The sun-filled main level features an open-concept design, seamlessly connecting the living and dining areas. The kitchen boasts ample cabinetry and direct access to a backyard deck—perfect for morning coffee, al fresco dining, or weekend BBQs, with two dedicated gas lines for grilling.
A fully finished basement provides flexible space and includes a renovated three-quarter bathroom (2022), ideal for a home office, or media room.
Recent upgrades include:
Hot water tank (2020)
Split AC units throughout (2019)
Gas heat via radiators
Heated sidewalk for winter ease
Exterior security cameras
Whole-house alarm system
The private backyard offers a tranquil retreat for entertaining, gardening, or relaxing. Move-in ready and filled with thoughtful improvements, this home is perfect for families, first-time buyers, or anyone seeking comfort and convenience in a prime Brooklyn location.
Listing Agent
RE/MAX Real Estate Professionals License #40AN0957928 Listed on: 10/03/2025

Home Details
Home Type
- Single Family
Est. Annual Taxes
- $8,280
Year Built
- Built in 1930
Lot Details
- 3,000 Sq Ft Lot
- Lot Dimensions are 100 x 30
- Back Yard
- Property is zoned R5
Home Design
- Brick Exterior Construction
- Poured Concrete
- Pitched Roof
Interior Spaces
- 1,462 Sq Ft Home
- 2-Story Property
- Ceramic Tile Flooring
Kitchen
- Stove
- Dishwasher
Bedrooms and Bathrooms
- 3 Bedrooms
Finished Basement
- Walk-Out Basement
- Basement Fills Entire Space Under The House
Parking
- 2 Parking Spaces
- Carport
Outdoor Features
- Deck
Utilities
- Mini Split Air Conditioners
- Ductless Heating Or Cooling System
- Baseboard Heating
- Heating System Uses Gas
- 110 Volts
- Gas Water Heater
Community Details
- Laundry Facilities
Listing and Financial Details
- Tax Block 6194
Map
Home Values in the Area
Average Home Value in this Area
Tax History
| Year | Tax Paid | Tax Assessment Tax Assessment Total Assessment is a certain percentage of the fair market value that is determined by local assessors to be the total taxable value of land and additions on the property. | Land | Improvement |
|---|---|---|---|---|
| 2025 | $8,268 | $70,380 | $15,780 | $54,600 |
| 2024 | $8,268 | $69,660 | $15,780 | $53,880 |
| 2023 | $7,924 | $71,040 | $15,780 | $55,260 |
| 2022 | $7,351 | $63,840 | $15,780 | $48,060 |
| 2021 | $7,756 | $56,820 | $15,780 | $41,040 |
| 2020 | $7,655 | $62,340 | $15,780 | $46,560 |
| 2019 | $7,127 | $62,040 | $15,780 | $46,260 |
Property History
| Date | Event | Price | List to Sale | Price per Sq Ft |
|---|---|---|---|---|
| 10/24/2025 10/24/25 | For Sale | $1,799,000 | -- | $1,231 / Sq Ft |
Purchase History
| Date | Type | Sale Price | Title Company |
|---|---|---|---|
| Deed | $805,000 | -- | |
| Deed | $805,000 | -- |
Mortgage History
| Date | Status | Loan Amount | Loan Type |
|---|---|---|---|
| Open | $380,000 | Purchase Money Mortgage | |
| Closed | $380,000 | Purchase Money Mortgage |
Source: Brooklyn Board of REALTORS®
MLS Number: 496139
APN: 06194-0021
- 1855 73rd St
- 1811 72nd St
- 1854 73rd St
- 1858 73rd St
- 1820 73rd St Unit 1
- 1820 73rd St Unit 3
- 1863 71st St
- 7322 19th Ave
- 1918 72nd St
- 7405 18 Ave
- 7405 18th Ave
- 1855 Bay Ridge Pkwy
- 1838 Bay Ridge Ave
- 1764 70th St
- 1959 73rd St
- 7502 18th Ave
- 1734 71st St
- 1759 Bay Ridge Pkwy Unit 2B
- 1912 Bay Ridge Pkwy
- 1813 Bay Ridge Ave
- 7119 20th Ave Unit 1
- 1813 65th St
- 7214 New Utrecht Ave Unit 2R
- 2129 71st St Unit 1
- 1535 72nd St
- 1964 81st St Unit 1FL
- 1521 70th St Unit B6
- 1513 71st St Unit 2
- 6124 19th Ave Unit 3
- 6217 20th Ave
- 2066 82nd St Unit 2
- 7819 Bay Pkwy
- 8413 20th Ave
- 116 Avenue O
- 1755 Benson Ave Unit 1
- 65 Bay 23rd St Unit 3
- 65 Bay 23rd St Unit 2
- 1684 W 9th St Unit 2nd Floor
- 7110 13th Ave
- 7416 13th Ave
