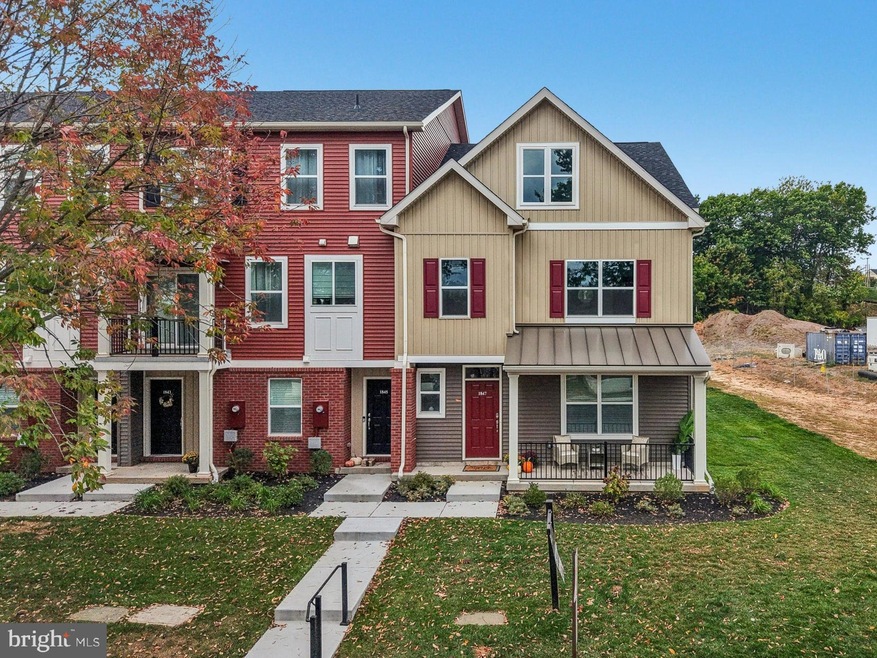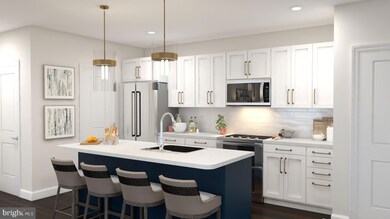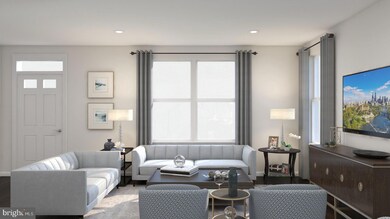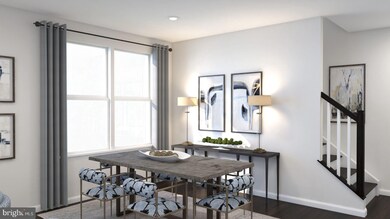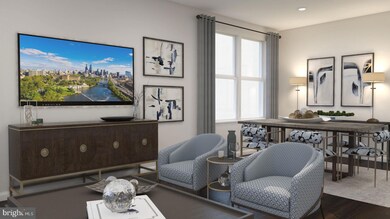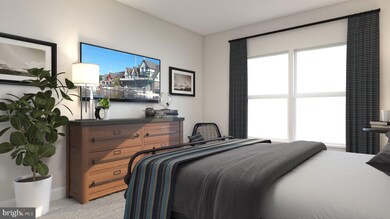1836 Arbor Place Dr Unit 41W Norristown, PA 19401
Estimated payment $3,492/month
Highlights
- New Construction
- Transitional Architecture
- 2 Car Attached Garage
- Open Floorplan
- Loft
- Walk-In Closet
About This Home
50% SOLD OUT at Arbor Place Townhomes. The Willow floorplan is the largest townhome. Homesite #41 features 4 bedrooms and 3.5 bathrooms! As you enter, there is an open concept kitchen, dining and living area. You'll love the 2 car garage. Upstairs are 3 bedrooms including a spacious primary bedroom and bathroom. The third floor hosts a loft space which doubles as a flex office, game room or playroom! Schedule your tour today to learn more.
Arbor Place offers the perfect blend of suburban tranquility and urban convenience. Located just 20 miles northwest of Philadelphia, this beautiful community provides easy access to major highways like I-276 (Pennsylvania Turnpike) and Route 202, making commuting to Philadelphia, King of Prussia, or other nearby towns a breeze. What's special about Arbor Place? Partial 10 year tax abatement and Below market mortgages. Ask about cash grants toward down payment or closing costs up to nearly $17.5k! Norristown’s rich history and vibrant culture make it an exceptional place to live. With historic buildings, diverse cultural events, and scenic trails like the Schuylkill River Trail, there’s always something to explore. Enjoy the natural beauty of nearby parks such as Elmwood Park and Norristown Farm Park, ideal for picnics, sports, and relaxation. What are you waiting for? Schedule a visit today to learn more and start building your dream home. *Graphics for illustrative purposes only. Any design upgrade options added to base price.
Listing Agent
(610) 467-5319 garysr@garymercerteam.com LPT Realty, LLC License #RS164185L Listed on: 04/08/2025

Co-Listing Agent
tracy@arborplacetownhomes.com LPT Realty, LLC License #RS199476L
Townhouse Details
Home Type
- Townhome
Year Built
- Built in 2025 | New Construction
Lot Details
- Sprinkler System
- Property is in excellent condition
HOA Fees
- $195 Monthly HOA Fees
Parking
- 2 Car Attached Garage
- Rear-Facing Garage
Home Design
- Transitional Architecture
- Traditional Architecture
- Brick Exterior Construction
- Slab Foundation
- Shingle Roof
- Asphalt Roof
Interior Spaces
- 2,410 Sq Ft Home
- Property has 3 Levels
- Open Floorplan
- Low Emissivity Windows
- Living Room
- Dining Room
- Loft
Flooring
- Carpet
- Luxury Vinyl Plank Tile
Bedrooms and Bathrooms
- 4 Bedrooms
- En-Suite Bathroom
- Walk-In Closet
- Bathtub with Shower
- Walk-in Shower
Laundry
- Laundry Room
- Laundry on main level
Home Security
Schools
- Norristown Area High School
Utilities
- 90% Forced Air Heating and Cooling System
- Electric Water Heater
- Public Septic
Community Details
Overview
- Association fees include snow removal, lawn maintenance, common area maintenance
- Built by Progressive New Homes
- Arbor Place Subdivision, Willow Floorplan
Pet Policy
- Limit on the number of pets
- Dogs and Cats Allowed
- Breed Restrictions
Security
- Fire and Smoke Detector
- Fire Sprinkler System
Map
Home Values in the Area
Average Home Value in this Area
Property History
| Date | Event | Price | List to Sale | Price per Sq Ft |
|---|---|---|---|---|
| 08/25/2025 08/25/25 | Price Changed | $525,805 | +7.2% | $218 / Sq Ft |
| 05/04/2025 05/04/25 | Pending | -- | -- | -- |
| 04/08/2025 04/08/25 | For Sale | $490,500 | -- | $204 / Sq Ft |
Source: Bright MLS
MLS Number: PAMC2135692
- 1000 Dekalb St Unit 6
- 1852 Arbor Place Dr Unit 49S
- 1844 Arbor Place Dr Unit 45S
- 1009 Dekalb St
- 1003 Dekalb St
- 201 Jacoby St
- 219 Jacoby St
- 42 Jacoby St
- 1035 Willow St
- 32 E Elm St
- 1055 Willow St
- 1205 Green St Unit 106
- 813 Arch St
- 16 W Spruce St
- 1225 Swede St
- 1031 Swede St
- 858 Cherry St
- 1339 Dekalb St
- 120 E Marshall St
- 1006 Walnut St
