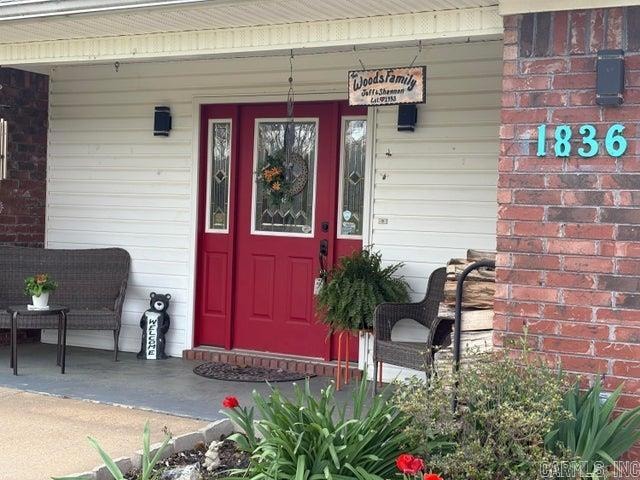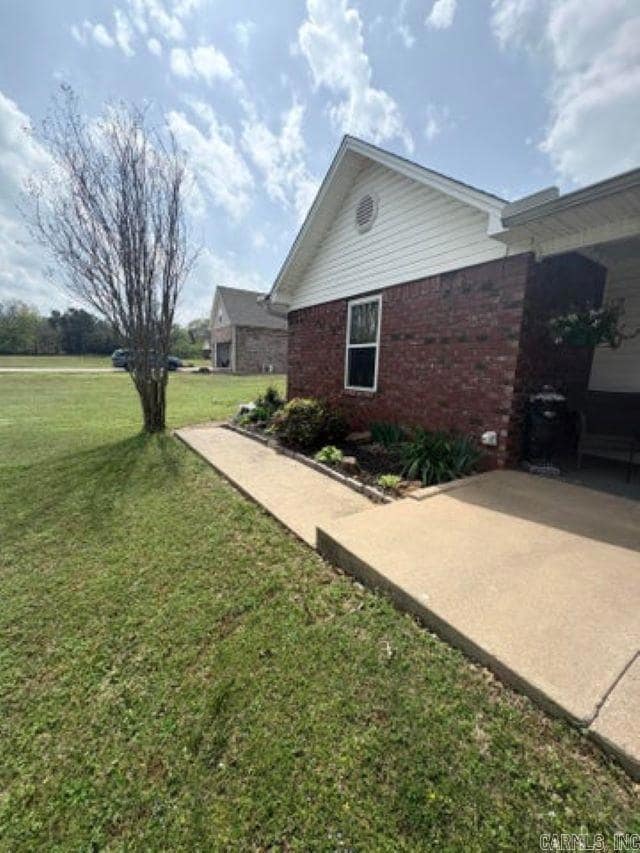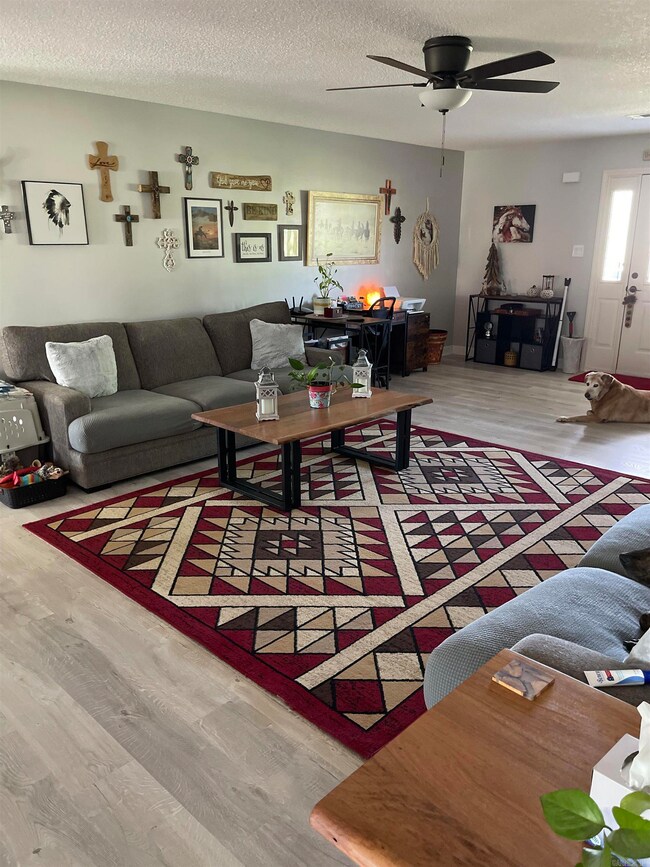
1836 Big Danger Rd Clarksville, AR 72830
Estimated payment $1,730/month
Highlights
- Traditional Architecture
- Porch
- Walk-In Closet
- Bonus Room
- Eat-In Kitchen
- Patio
About This Home
The most beautiful views and peaceful surroundings with shopping just 10 minutes away! It's really the best of both worlds! A three bed/two bath with walk in showers, 2 living areas, wood burning fireplace, double garage, all appliances (including a refrigerator, microwave, washer, & dryer), it's in IMMACULATE condition and comes with a GENERAC FULL HOUSE (propane) GENERATOR, CHOICE HOME WARRANTY (expires March 2026), and full transferable WARRANTY ON NEW WINDOW WORLD WINDOWS! The windows have pivoting hinges that open to the inside for easy cleaning from inside your home! And it only gets better outside! Huge chain link fenced back yard with rustic firepit area, concrete patio area , a 16X20 finished She Shed/Man Cave or workshop on a concrete slab with window air and a separate 12X20 utility/yard equipment/storage building. Then there is the wildlife! And the views! And the quiet! You really have to see it in person!
Home Details
Home Type
- Single Family
Est. Annual Taxes
- $1,276
Year Built
- Built in 2003
Lot Details
- 1 Acre Lot
- Chain Link Fence
- Level Lot
Parking
- 2 Car Garage
Home Design
- Traditional Architecture
- Brick Exterior Construction
- Slab Foundation
- Architectural Shingle Roof
- Metal Siding
Interior Spaces
- 2,077 Sq Ft Home
- 1-Story Property
- Ceiling Fan
- Wood Burning Fireplace
- Family Room
- Bonus Room
- Fire and Smoke Detector
- Laundry Room
Kitchen
- Eat-In Kitchen
- Breakfast Bar
- Electric Range
- Dishwasher
Flooring
- Carpet
- Tile
Bedrooms and Bathrooms
- 3 Bedrooms
- Walk-In Closet
- 2 Full Bathrooms
- Walk-in Shower
Outdoor Features
- Patio
- Porch
Utilities
- Central Heating and Cooling System
- Co-Op Electric
- Septic System
Listing and Financial Details
- Assessor Parcel Number 002-00856-003
Map
Home Values in the Area
Average Home Value in this Area
Tax History
| Year | Tax Paid | Tax Assessment Tax Assessment Total Assessment is a certain percentage of the fair market value that is determined by local assessors to be the total taxable value of land and additions on the property. | Land | Improvement |
|---|---|---|---|---|
| 2024 | $1,276 | $34,290 | $1,600 | $32,690 |
| 2023 | $1,351 | $34,290 | $1,600 | $32,690 |
| 2022 | $1,401 | $34,290 | $1,600 | $32,690 |
| 2021 | $424 | $34,290 | $1,600 | $32,690 |
| 2020 | $388 | $34,290 | $1,600 | $32,690 |
| 2019 | $351 | $29,540 | $1,600 | $27,940 |
| 2018 | $376 | $29,540 | $1,600 | $27,940 |
| 2017 | $726 | $29,540 | $1,600 | $27,940 |
| 2015 | $309 | $14,020 | $1,600 | $12,420 |
| 2014 | $645 | $14,020 | $1,600 | $12,420 |
| 2013 | $645 | $20,660 | $1,600 | $19,060 |
Property History
| Date | Event | Price | Change | Sq Ft Price |
|---|---|---|---|---|
| 07/30/2025 07/30/25 | Pending | -- | -- | -- |
| 07/01/2025 07/01/25 | Price Changed | $294,000 | -1.7% | $142 / Sq Ft |
| 04/06/2025 04/06/25 | For Sale | $299,000 | -- | $144 / Sq Ft |
Purchase History
| Date | Type | Sale Price | Title Company |
|---|---|---|---|
| Warranty Deed | $230,000 | Currans Abstract & Title | |
| Warranty Deed | -- | -- | |
| Warranty Deed | -- | Curran'S Abstract & Title | |
| Warranty Deed | $79,000 | -- |
Mortgage History
| Date | Status | Loan Amount | Loan Type |
|---|---|---|---|
| Open | $218,500 | New Conventional | |
| Previous Owner | $99,000 | New Conventional |
Similar Homes in Clarksville, AR
Source: Cooperative Arkansas REALTORS® MLS
MLS Number: 25013226
APN: 002-00856-003
- 125 Alma Ln
- 00 Tallon Dr
- 637 Riverpoint Rd
- 945 Harris Rd
- 000 Palmer Rd
- 954 Harris Rd
- 7 Cedar Creek Dr
- 0 Vine & Maple Unit 1305021
- 000 S Rogers St
- 1602 Riverpoint Rd
- 24 Cedar Creek Dr
- 100 S Meadow Place
- 607 S Carter St
- 6 Briarwood Ln
- CR.3538 Meadow Place
- 506 Oak St
- 2767 E Main St
- 1368 E Main St
- 2968 Arkansas 21
- 100 Millwood Rd






