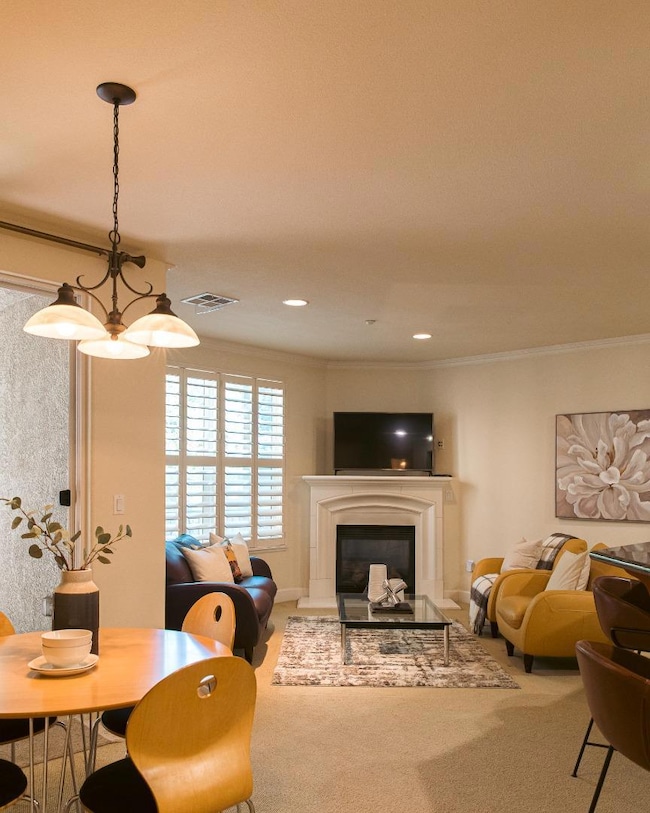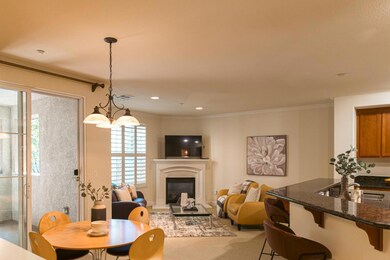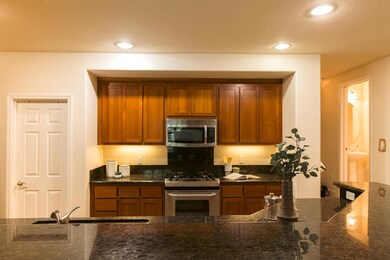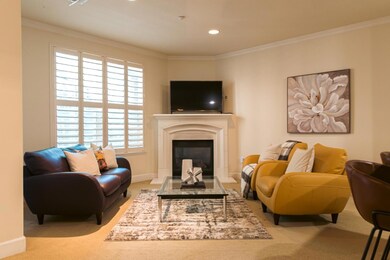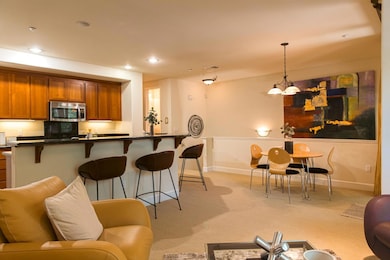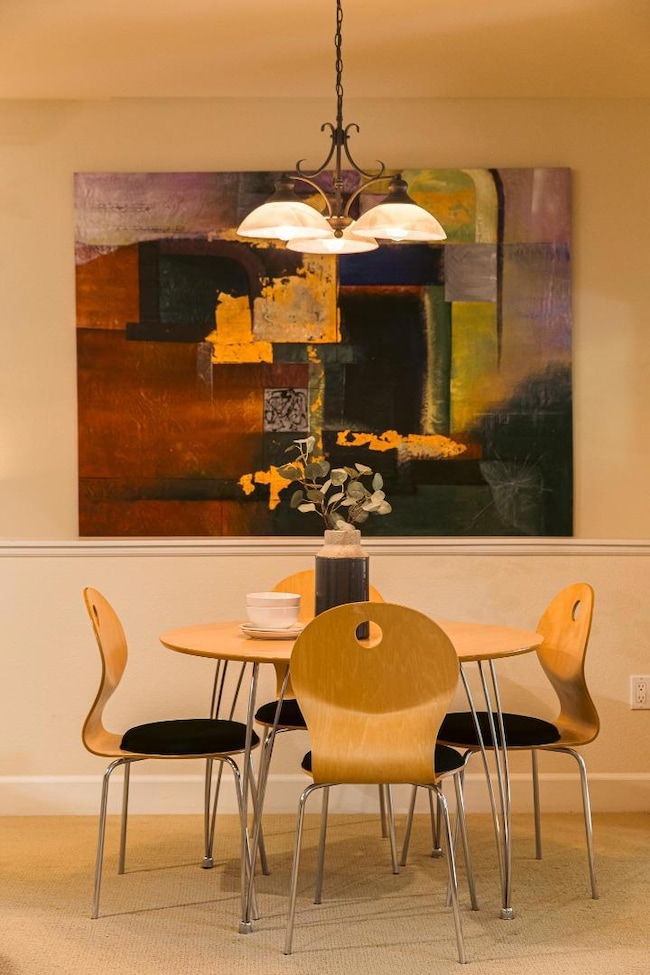1836 Camino Leonor Unit 129 San Jose, CA 95131
North Valley NeighborhoodEstimated payment $5,920/month
Highlights
- Private Pool
- Open to Family Room
- Tile Flooring
- Independence High School Rated A-
- 2 Car Attached Garage
- 3-minute walk to Gran Paradiso Park
About This Home
Welcome to 1836 Camino Leonor, a stunning modern condo offering 1,519 sq.ft. of stylish living space on a 1,571 sq.ft. lot. This beautifully designed 2-bedroom, 2.5-bathroom home features an open and airy floor plan filled with abundant natural light, creating a warm and inviting atmosphere throughout. Step inside to find a spacious living room, high ceilings, and large windows that perfectly highlight the homes contemporary design. The modern kitchen boasts sleek cabinetry, stainless steel appliances, and a generous island ideal for both cooking and entertaining. Upstairs, the primary suite includes a luxurious en-suite bath and walk-in closet, while the second bedroom also offers ample space and comfort. The attached two-car garage provides convenience and additional storage. Located in the highly desirable Luna at Terra Serena community, residents enjoy access to a pool, spa, clubhouse, and playground. The home is just minutes away from VTA, BART, Highway 880/680/101, as well as shopping, dining, and the new Costco & Sprouts. Enjoy the perfect blend of comfort, convenience, and modern living your new home awaits at 1836 Camino Leonor!
Property Details
Home Type
- Condominium
Est. Annual Taxes
- $11,120
Year Built
- Built in 2007
Parking
- 2 Car Attached Garage
- On-Street Parking
- Assigned Parking
Home Design
- Slab Foundation
- Shingle Roof
Interior Spaces
- 1,519 Sq Ft Home
- 2-Story Property
- Living Room with Fireplace
- Dining Area
- Open to Family Room
Flooring
- Carpet
- Tile
Bedrooms and Bathrooms
- 2 Bedrooms
Additional Features
- Private Pool
- Forced Air Heating and Cooling System
Community Details
- Property has a Home Owners Association
- Association fees include exterior painting, management fee, reserves, roof
- The Lundy Owner Association
Listing and Financial Details
- Assessor Parcel Number 244-45-051
Map
Home Values in the Area
Average Home Value in this Area
Tax History
| Year | Tax Paid | Tax Assessment Tax Assessment Total Assessment is a certain percentage of the fair market value that is determined by local assessors to be the total taxable value of land and additions on the property. | Land | Improvement |
|---|---|---|---|---|
| 2025 | $11,120 | $826,822 | $413,411 | $413,411 |
| 2024 | $11,120 | $810,610 | $405,305 | $405,305 |
| 2023 | $10,881 | $794,716 | $397,358 | $397,358 |
| 2022 | $10,812 | $779,134 | $389,567 | $389,567 |
| 2021 | $10,622 | $763,858 | $381,929 | $381,929 |
| 2020 | $10,330 | $756,026 | $378,013 | $378,013 |
| 2019 | $10,123 | $741,202 | $370,601 | $370,601 |
| 2018 | $10,004 | $726,670 | $363,335 | $363,335 |
| 2017 | $9,850 | $712,422 | $356,211 | $356,211 |
| 2016 | $9,318 | $698,454 | $349,227 | $349,227 |
| 2015 | $8,416 | $620,000 | $310,000 | $310,000 |
| 2014 | $7,534 | $588,000 | $294,000 | $294,000 |
Property History
| Date | Event | Price | List to Sale | Price per Sq Ft |
|---|---|---|---|---|
| 11/21/2025 11/21/25 | Price Changed | $952,000 | -4.7% | $627 / Sq Ft |
| 10/29/2025 10/29/25 | For Sale | $999,000 | 0.0% | $658 / Sq Ft |
| 10/26/2025 10/26/25 | Pending | -- | -- | -- |
| 10/21/2025 10/21/25 | For Sale | $999,000 | -- | $658 / Sq Ft |
Purchase History
| Date | Type | Sale Price | Title Company |
|---|---|---|---|
| Interfamily Deed Transfer | -- | North American Title Co Inc | |
| Grant Deed | $629,500 | Westminster Title Co Inc |
Mortgage History
| Date | Status | Loan Amount | Loan Type |
|---|---|---|---|
| Open | $386,000 | New Conventional | |
| Closed | $503,550 | Purchase Money Mortgage |
Source: MLSListings
MLS Number: ML82025444
APN: 244-45-051
- 1339 Marcello Dr
- 1788 Camino Leonor
- 324 Morning Star Dr Unit 43
- 0 Lundy Ave
- 1609 Mission Springs Cir
- 1819 English Bay Terrace Unit 13
- 1399 Meadow Ridge Cir
- 1599 Clampett Way
- 1327 Pebble Ct Unit 248
- 1928 N Star Place
- 1087 Bigleaf Place Unit 105
- 1068 Bigleaf Place Unit 402
- 1612 Parkview Green Cir
- 2280 Zoria Cir
- 975 Cassia Place
- 2559 Alveswood Cir
- 1337 Araujo St
- 1325 Araujo St
- 1735 Parkview Green Cir
- Leona Plan at Parkside West
- 1600 Whitewood Dr
- 1331 Lakeshore Cir
- 1701 Feasel Ct
- 1543 Ambergrove Dr
- 1087 Bigleaf Place
- 2195 Klassen Way
- 1895 N Capitol Ave
- 1895 N Capitol Ave Unit FL2-ID6527A
- 1895 N Capitol Ave Unit FL2-ID10285A
- 1895 N Capitol Ave Unit FL2-ID10506A
- 1895 N Capitol Ave Unit FL2-ID10308A
- 1895 N Capitol Ave Unit FL1-ID4426A
- 1895 N Capitol Ave Unit FL2-ID3630A
- 1895 N Capitol Ave Unit FL1-ID3846A
- 1895 N Capitol Ave Unit FL2-ID10376A
- 1895 N Capitol Ave Unit FL2-ID10232A
- 1895 N Capitol Ave Unit FL2-ID10761A
- 1895 N Capitol Ave Unit FL1-ID5586A
- 1895 N Capitol Ave Unit FL1-ID3600A
- 1895 N Capitol Ave Unit FL2-ID4634A

