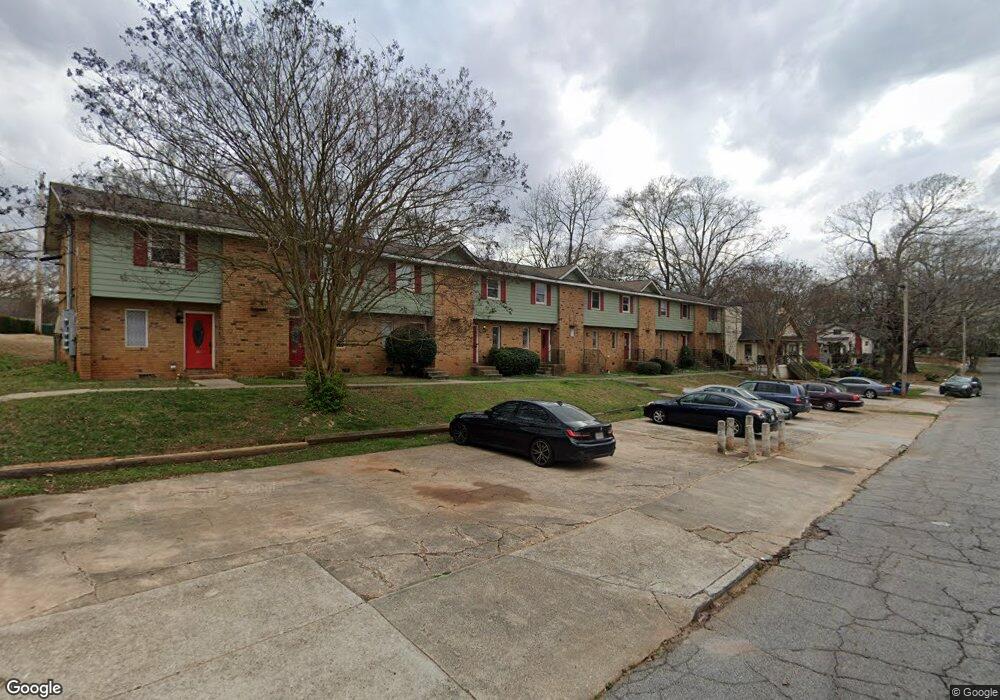1836 Dunlap Ave Atlanta, GA 30344
Center Park Neighborhood
2
Beds
1.5
Baths
1,100
Sq Ft
871
Sq Ft Lot
Highlights
- Home Office
- Three Sided Brick Exterior Elevation
- Central Heating and Cooling System
- Tile Flooring
About This Home
Section 8 Welcome. 2 Bedroom 1.5 Bathroom Townhouse in the heart of East Point. Tile flooring throughout the home, granite countertops. Washer and Dryer hookup. Fenced in patio area, End Unit. Please call the agent only Teresa 404-759-6916
Listing Agent
T Wilson Realty, LLC Brokerage Phone: 4047596916 License #281625 Listed on: 11/04/2025
Townhouse Details
Home Type
- Townhome
Year Built
- Built in 1960 | Remodeled
Parking
- Off-Street Parking
Home Design
- Tile Roof
- Three Sided Brick Exterior Elevation
Interior Spaces
- 1,100 Sq Ft Home
- 2-Story Property
- Home Office
- Tile Flooring
- Laundry in Kitchen
Kitchen
- Oven or Range
- Microwave
Bedrooms and Bathrooms
- 2 Bedrooms
Schools
- Cascade Elementary School
- Paul D West Middle School
- Tri Cities High School
Additional Features
- 871 Sq Ft Lot
- Central Heating and Cooling System
Listing and Financial Details
- Security Deposit $1,150
- 12-Month Min and 24-Month Max Lease Term
- $25 Application Fee
Community Details
Overview
- Property has a Home Owners Association
- Dunlap Pointe Subdivision
Pet Policy
- Pets Allowed
- Pet Deposit $500
Map
Source: Georgia MLS
MLS Number: 10637232
APN: 14 -0163-0020-003-4
Nearby Homes
- 3241 Turner St Unit 80
- 3241 Turner St Unit 30
- 1809 Vesta Ave
- 1887 E Farris Ave
- 1833 Phillips Ave
- 1858 Lyle Ave
- 3300 College St Unit 8
- 1877 Chapman Ave
- 1751 Center Ave
- 3347 College St
- 1801 Walker Ave Unit 2
- 1996 Lyle Ave
- 3044 E Point St
- 1715 W Taylor Ave
- 3043 Cloverhurst Dr
- 2050 Mercer Ave
- 1878 Cambridge Ave
- 1579 Vesta Ave
- 2904 Cheney St
- 2874 Cheney St Unit 1

