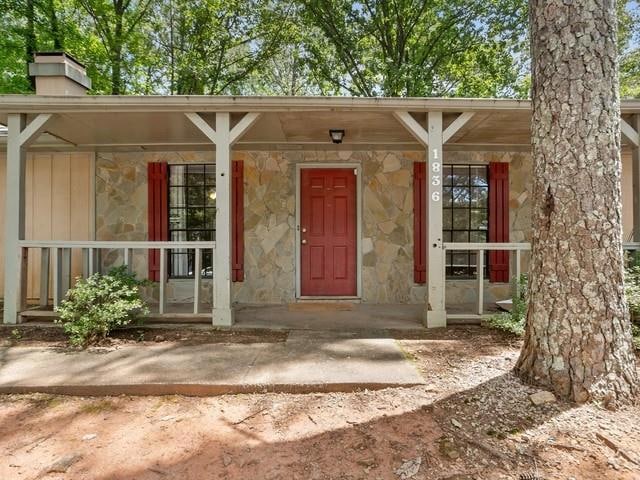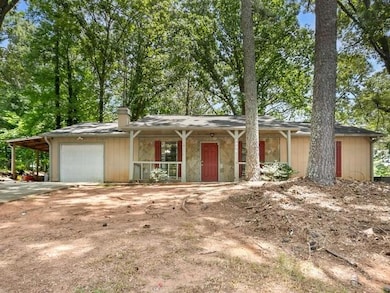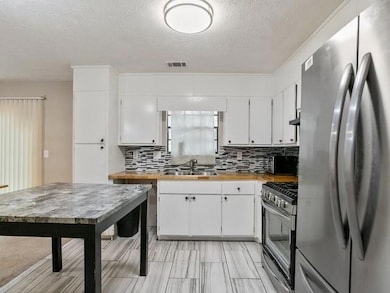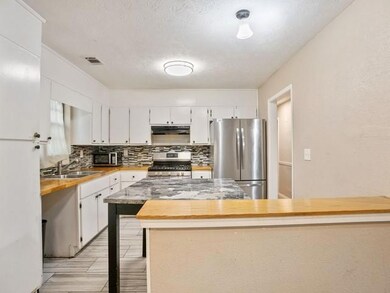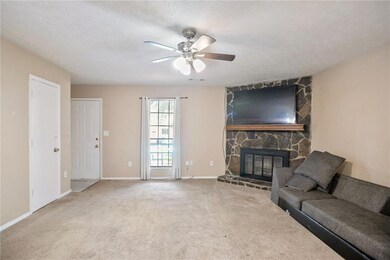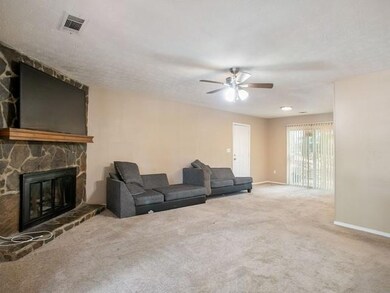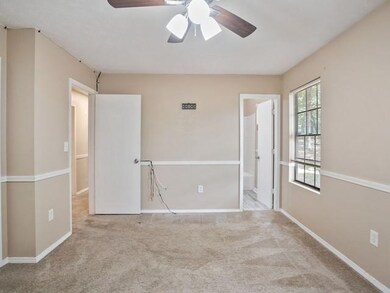1836 Gingham Ct Lithonia, GA 30058
Highlights
- Ranch Style House
- 1 Car Attached Garage
- Tile Flooring
- Front Porch
- Patio
- Central Heating and Cooling System
About This Home
Welcome home! Just in time for the holidays! Discover peaceful living at 1836 Gingham Court - a charming 3-bedroom, 2-bath ranch on a secluded lot offering privacy, comfort, and convenience. This move-in-ready home features a functional, open floor plan with spacious living areas, generously sized bedrooms, and excellent storage throughout. There are also all stainless steel appliances. The bright and airy interior is perfect for relaxation, while the expansive lot provides room to grow - whether you're dreaming of a garden, an outdoor entertaining space, or future home additions. Enjoy the serenity of a quiet setting without sacrificing accessibility. Located just a short drive from city amenities, this home offers the ideal balance of tranquility and commute-friendly convenience. 1836 Gingham Court is a perfect place to call home. Don't miss out on this gem!
Home Details
Home Type
- Single Family
Est. Annual Taxes
- $3,938
Year Built
- Built in 1981
Lot Details
- 0.33 Acre Lot
- Lot Dimensions are 105 x 136
- Back Yard Fenced
Parking
- 1 Car Attached Garage
- 1 Carport Space
- Front Facing Garage
- Garage Door Opener
- Driveway
Home Design
- Ranch Style House
Interior Spaces
- 1,170 Sq Ft Home
- Brick Fireplace
- Living Room with Fireplace
- Fire and Smoke Detector
Kitchen
- Gas Oven
- Gas Range
- Range Hood
- Microwave
- Dishwasher
- Trash Compactor
Flooring
- Carpet
- Tile
Bedrooms and Bathrooms
- 3 Main Level Bedrooms
- 2 Full Bathrooms
Laundry
- Dryer
- Washer
Outdoor Features
- Patio
- Front Porch
Utilities
- Central Heating and Cooling System
- Heating System Uses Natural Gas
- Underground Utilities
- Phone Available
- Cable TV Available
Community Details
- Application Fee Required
Listing and Financial Details
- Security Deposit $2,000
- $2,000 Move-In Fee
- Month-to-Month Lease Term
- $75 Application Fee
- Assessor Parcel Number 16 060 08 013
Map
Source: First Multiple Listing Service (FMLS)
MLS Number: 7667889
APN: 16-060-08-013
- 5517 Hadrian Ct
- 5557 Marbut Rd
- 5593 Marbut Rd
- 5500 Marbut Rd
- 1744 Vauxhall Dr
- 5567 Downs Way
- 5551 Downs Way
- 1745 Tree Line Rd
- 5566 Circlestone Ln
- 2049 Pintail Cove
- 2050 Downs Place
- 1595 Burnstone Dr
- 2076 Panola Rd
- 5388 Golfcrest Cir
- 5869 Bobbin Ln
- 5503 Tunbridge Wells Rd
- 2095 Pintail Dr
- 5917 S Deshon Ct
- 5390 Wellborn Creek Dr
- 2382 Wellborn Hills Place
