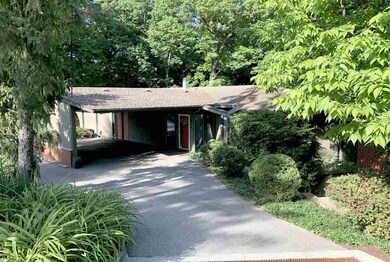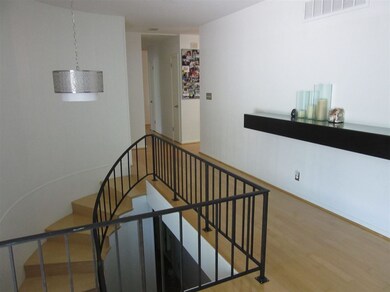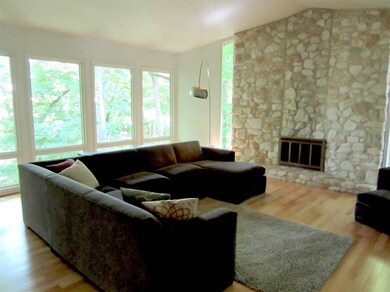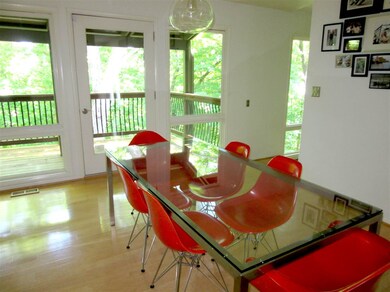
1836 Happy Hollow Rd West Lafayette, IN 47906
Highlights
- 0.66 Acre Lot
- Heavily Wooded Lot
- Vaulted Ceiling
- Burnett Creek Elementary School Rated A-
- Contemporary Architecture
- Wood Flooring
About This Home
As of July 2018This contemporary Downham-built home has been transformed and redesigned into inviting living spaces with modern style, offering 3270 square feet, 3 generous bedrooms plus den, 2.5 baths, and versatile recreation area. The gourmet kitchen features numerous specialty cabinets, granite counters, huge island, tile backsplashes, and 5-burner Bertazzoni gas range, oven and hood. Light hardwood flooring has recently been extended to the living room and den, adding to the bright and open feel of the main level. Other recent improvements include a reinsulated and rebuilt crawlspace, upgraded electric, and new water heater. There’s abundant storage with many closets and storage areas accessed from the exterior. Extensive windows on both levels and the multi-level decks take advantage of the views of the private wooded ravine lot, creating a retreat in the heart of West Lafayette. Lighted bike and walking paths along the newly rebuilt Happy Hollow Road add to the appeal.
Last Agent to Sell the Property
Roberta Levy
F C Tucker/Lafayette Inc Listed on: 05/24/2018
Last Buyer's Agent
Meg Howlett
F.C. Tucker/Shook

Home Details
Home Type
- Single Family
Est. Annual Taxes
- $3,058
Year Built
- Built in 1966
Lot Details
- 0.66 Acre Lot
- Lot Dimensions are 138x219
- Wire Fence
- Sloped Lot
- Heavily Wooded Lot
Parking
- 2 Car Garage
- Carport
Home Design
- Contemporary Architecture
- Shingle Roof
- Asphalt Roof
- Stucco Exterior
Interior Spaces
- 3,270 Sq Ft Home
- 1-Story Property
- Built-in Bookshelves
- Vaulted Ceiling
- Ceiling Fan
- Skylights
- Gas Log Fireplace
- Entrance Foyer
- Living Room with Fireplace
- Wood Flooring
Kitchen
- Breakfast Bar
- Kitchen Island
- Solid Surface Countertops
- Utility Sink
- Disposal
Bedrooms and Bathrooms
- 3 Bedrooms
- En-Suite Primary Bedroom
- Walk-In Closet
- Whirlpool Bathtub
Basement
- 1 Bathroom in Basement
- 2 Bedrooms in Basement
Schools
- Happy Hollow/Cumberland Elementary School
- West Lafayette Middle School
- West Lafayette High School
Utilities
- Forced Air Heating and Cooling System
- Heating System Uses Gas
- Cable TV Available
Additional Features
- Covered Deck
- Suburban Location
Listing and Financial Details
- Assessor Parcel Number 79-07-17-129-011.000-026
Ownership History
Purchase Details
Home Financials for this Owner
Home Financials are based on the most recent Mortgage that was taken out on this home.Purchase Details
Home Financials for this Owner
Home Financials are based on the most recent Mortgage that was taken out on this home.Purchase Details
Home Financials for this Owner
Home Financials are based on the most recent Mortgage that was taken out on this home.Purchase Details
Home Financials for this Owner
Home Financials are based on the most recent Mortgage that was taken out on this home.Purchase Details
Similar Homes in West Lafayette, IN
Home Values in the Area
Average Home Value in this Area
Purchase History
| Date | Type | Sale Price | Title Company |
|---|---|---|---|
| Warranty Deed | -- | Columbia Title | |
| Warranty Deed | -- | -- | |
| Deed | $260,000 | -- | |
| Deed | -- | None Available | |
| Interfamily Deed Transfer | -- | -- |
Mortgage History
| Date | Status | Loan Amount | Loan Type |
|---|---|---|---|
| Open | $234,000 | New Conventional | |
| Closed | $287,920 | New Conventional | |
| Previous Owner | $322,050 | New Conventional | |
| Previous Owner | $190,000 | New Conventional | |
| Previous Owner | $150,000 | New Conventional | |
| Previous Owner | $235,000 | Credit Line Revolving |
Property History
| Date | Event | Price | Change | Sq Ft Price |
|---|---|---|---|---|
| 07/12/2018 07/12/18 | Sold | $359,900 | 0.0% | $110 / Sq Ft |
| 05/27/2018 05/27/18 | Pending | -- | -- | -- |
| 05/24/2018 05/24/18 | For Sale | $359,900 | +6.2% | $110 / Sq Ft |
| 07/11/2014 07/11/14 | Sold | $339,000 | 0.0% | $104 / Sq Ft |
| 04/15/2014 04/15/14 | Pending | -- | -- | -- |
| 04/14/2014 04/14/14 | For Sale | $339,000 | +30.4% | $104 / Sq Ft |
| 04/19/2012 04/19/12 | Sold | $260,000 | -14.8% | $80 / Sq Ft |
| 04/05/2012 04/05/12 | Pending | -- | -- | -- |
| 02/10/2012 02/10/12 | For Sale | $305,000 | -- | $93 / Sq Ft |
Tax History Compared to Growth
Tax History
| Year | Tax Paid | Tax Assessment Tax Assessment Total Assessment is a certain percentage of the fair market value that is determined by local assessors to be the total taxable value of land and additions on the property. | Land | Improvement |
|---|---|---|---|---|
| 2024 | $4,453 | $370,700 | $105,400 | $265,300 |
| 2023 | $4,261 | $357,400 | $105,400 | $252,000 |
| 2022 | $3,889 | $323,100 | $105,400 | $217,700 |
| 2021 | $3,251 | $271,700 | $54,000 | $217,700 |
| 2020 | $3,251 | $271,700 | $54,000 | $217,700 |
| 2019 | $3,251 | $271,700 | $54,000 | $217,700 |
| 2018 | $3,162 | $264,500 | $51,100 | $213,400 |
| 2017 | $3,058 | $256,100 | $51,100 | $205,000 |
| 2016 | $3,159 | $264,300 | $51,100 | $213,200 |
| 2014 | $2,852 | $243,100 | $51,100 | $192,000 |
| 2013 | $2,623 | $223,500 | $51,100 | $172,400 |
Agents Affiliated with this Home
-
R
Seller's Agent in 2018
Roberta Levy
F C Tucker/Lafayette Inc
-
M
Buyer's Agent in 2018
Meg Howlett
F.C. Tucker/Shook
-
Cathy Russell

Buyer's Agent in 2014
Cathy Russell
@properties
(765) 426-7000
120 in this area
701 Total Sales
-
O
Seller's Agent in 2012
Olga Jeffares
F.C. Tucker/Shook
-
Kristy Sporre

Buyer's Agent in 2012
Kristy Sporre
Keller Williams Lafayette
(765) 426-5556
16 in this area
118 Total Sales
Map
Source: Indiana Regional MLS
MLS Number: 201821846
APN: 79-07-17-129-011.000-026
- 1868 N River Rd
- 645 Pawnee Park
- 124 Knox Dr
- 127 Rockland Dr
- 2520 N River Rd
- 2200 Miami Trail
- 1044 Happy Hollow Rd
- 106 W Navajo St
- 1411 N Salisbury St
- 1607 N Grant St
- 502 Hillcrest Rd
- 112 Mohawk Ln
- 500 Carrolton Blvd
- 232 W Navajo St
- 1900 Indian Trail Dr
- 509 Carrolton Blvd
- 237 E Sunset Ln
- 1912 Indian Trail Dr
- 1909 Indian Trail Dr
- 582 Westview Cir






