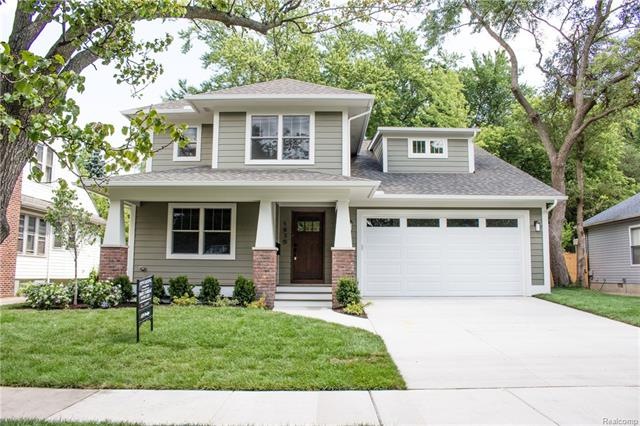
$415,000
- 3 Beds
- 2 Baths
- 1,224 Sq Ft
- 921 N Alexander Ave
- Royal Oak, MI
***All Offers Due: Sunday, July 27, 2025 at 8:00pm***Quintessential stunning brick bungalow on a corner lot in the heart of Royal Oak featuring classic curb appeal and a beautifully updated interior filled with warmth and character. Step into a light-filled living room with coved ceilings and gleaming hardwood floors that flow into a cute, sunlit dining area. The kitchen is bright and functional
Jim Shaffer Good Company
