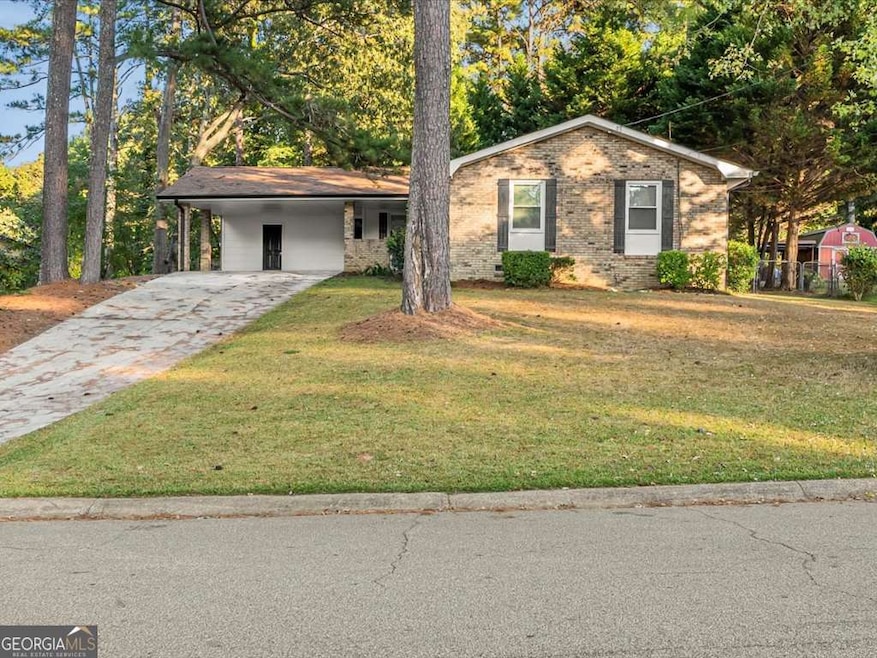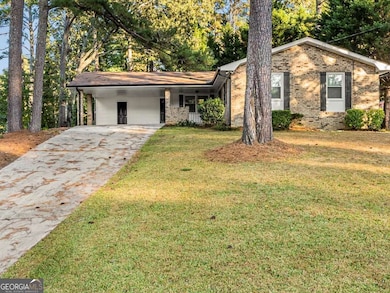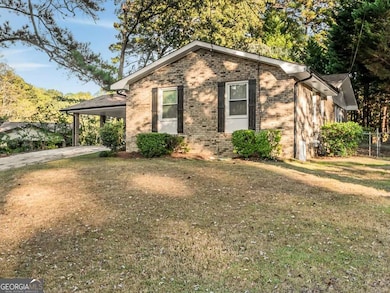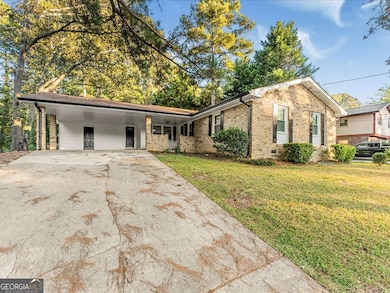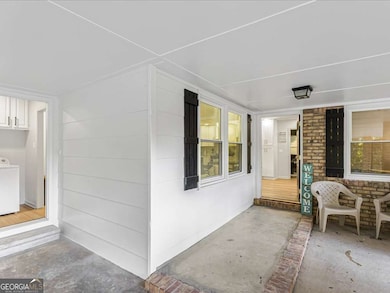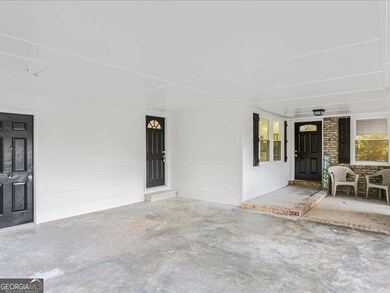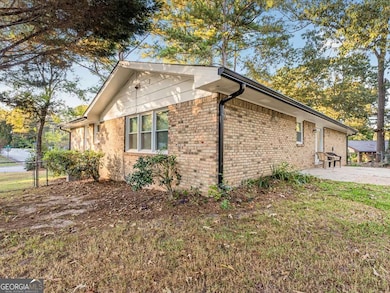1836 Whitworth Dr Riverdale, GA 30296
Estimated payment $1,629/month
Highlights
- Private Lot
- Ranch Style House
- Double Pane Windows
- Wooded Lot
- No HOA
- Patio
About This Home
This beautiful fully renovated 4-bedroom, 3-bathroom home is truly move-in ready and waiting for its new owner! Perfectly located in a quiet neighborhood yet close to everything, you'll enjoy easy access to major freeways, just 20 minutes from Downtown Atlanta and only a short drive to Hartsfield-Jackson Atlanta International Airport-offering the perfect blend of comfort and convenience. Step inside and fall in love with the OPEN-CONCEPT DESIGN, where natural light pours through BRAND-NEW WINDOWS and highlights the FRESH PAINT and LUXURY VINYL PLANK FLOORING throughout. The heart of the home is the fully RENOVATED KITCHEN, featuring *STAINLESS STEEL APPLIANCES, **QUARZT COUNTERTOPS,* SLEEK NEW CABINETS*, **POT FILLER, and **ELEGANT MODERN FIXTURES-perfect for both everyday living and entertaining. This home is designed with your lifestyle in mind, offering TWO SPACIOUS MASTER BEDROOMS, each with its own spa-like bathroom complete with **ELEGANT TILED WALK-IN SHOWER, **RAINFALL SHOWERHEAD, **QUARTZ-TOPPED BRAND NEW VANITIES, and **STYLISH FINISHES*. Down the hall you will find two additional bedrooms and another fully renovated bathroom that provides plenty of room for family, guests, or a home office. Stepping outside you'll find a spacious fully fenced backyard, perfect for pets, playtime, family reunions, BBQs or gardening. This house features a 2-car carport and long driveway that offer plenty of parking for you and your guests. This ranch style home captures something special about the feeling of a Fully Renovated, clean and spacious home. Every detail has been carefully updated to give you peace of mind, including *Updated HVAC, **Electrical, and Plumbing Systems, **New Gutters, **New Light Fixtures, **New Paint IN and OUT*, everything you need for a worry-free move.* Don't miss this opportunity to own a beautiful renovated home in a prime location with No HOA. Schedule your private showing today and make this dream home yours!
Home Details
Home Type
- Single Family
Est. Annual Taxes
- $2,864
Year Built
- Built in 1970 | Remodeled
Lot Details
- 0.47 Acre Lot
- Chain Link Fence
- Private Lot
- Sloped Lot
- Wooded Lot
Home Design
- Ranch Style House
- Composition Roof
- Four Sided Brick Exterior Elevation
Interior Spaces
- 1,420 Sq Ft Home
- Ceiling Fan
- Double Pane Windows
- Vinyl Flooring
- Crawl Space
- Pull Down Stairs to Attic
- Carbon Monoxide Detectors
- Dishwasher
- Laundry Room
Bedrooms and Bathrooms
- 4 Main Level Bedrooms
- 3 Full Bathrooms
Parking
- 2 Parking Spaces
- Carport
Outdoor Features
- Patio
Schools
- Oliver Elementary School
- North Clayton Middle School
- North Clayton High School
Utilities
- Forced Air Heating and Cooling System
- Hot Water Heating System
- Heating System Uses Natural Gas
- 220 Volts
- Phone Available
Community Details
Overview
- No Home Owners Association
- Thornhedge Subdivision
Amenities
- Laundry Facilities
Map
Home Values in the Area
Average Home Value in this Area
Tax History
| Year | Tax Paid | Tax Assessment Tax Assessment Total Assessment is a certain percentage of the fair market value that is determined by local assessors to be the total taxable value of land and additions on the property. | Land | Improvement |
|---|---|---|---|---|
| 2024 | $2,864 | $72,520 | $8,000 | $64,520 |
| 2023 | $2,419 | $67,000 | $8,000 | $59,000 |
| 2022 | $2,203 | $55,240 | $8,000 | $47,240 |
| 2021 | $1,888 | $46,920 | $8,000 | $38,920 |
| 2020 | $1,570 | $38,380 | $8,000 | $30,380 |
| 2019 | $1,441 | $34,644 | $4,800 | $29,844 |
| 2018 | $1,237 | $29,610 | $4,800 | $24,810 |
| 2017 | $1,046 | $24,850 | $4,800 | $20,050 |
| 2016 | $1,059 | $25,153 | $4,800 | $20,353 |
| 2015 | $964 | $0 | $0 | $0 |
| 2014 | $761 | $18,262 | $4,800 | $13,462 |
Property History
| Date | Event | Price | List to Sale | Price per Sq Ft | Prior Sale |
|---|---|---|---|---|---|
| 11/23/2025 11/23/25 | Price Changed | $265,000 | -4.3% | $187 / Sq Ft | |
| 10/30/2025 10/30/25 | For Sale | $277,000 | +121.6% | $195 / Sq Ft | |
| 03/10/2025 03/10/25 | Sold | $125,000 | -36.5% | $88 / Sq Ft | View Prior Sale |
| 02/17/2025 02/17/25 | Pending | -- | -- | -- | |
| 02/15/2025 02/15/25 | For Sale | $197,000 | 0.0% | $139 / Sq Ft | |
| 02/05/2025 02/05/25 | Pending | -- | -- | -- | |
| 01/16/2025 01/16/25 | For Sale | $197,000 | -- | $139 / Sq Ft |
Purchase History
| Date | Type | Sale Price | Title Company |
|---|---|---|---|
| Limited Warranty Deed | $137,500 | -- | |
| Administrators Deed | $125,000 | -- | |
| Deed | -- | -- | |
| Foreclosure Deed | $64,207 | -- | |
| Deed | -- | -- | |
| Foreclosure Deed | -- | -- |
Mortgage History
| Date | Status | Loan Amount | Loan Type |
|---|---|---|---|
| Open | $191,000 | New Conventional |
Source: Georgia MLS
MLS Number: 10634517
APN: 13-0123D-00A-005
- 6278 Thornhedge Dr
- 6307 Thornhedge Dr
- 6266 Auburn Dr
- 1711 Austin Dr
- 6429 Kings Way
- 6105 Camden Forrest Ct
- 1651 King Rd
- 6099 Camden Forrest Dr
- 6207 Willowbrook Dr
- 1695 Camden Forrest Trail
- 6076 Camden Forrest Dr
- 6073 Camden Forrest Dr
- 1791 Flat Shoals Rd
- 0 Cater Ln Unit 10461792
- 0 Cater Ln Unit 7526768
- 6181 E Fayetteville Dr
- 1606 King Rd
- 6080 Camden Forrest Cove
- 6104 Camden Forrest Ct
- 6207 Radford Dr
- 1702 Camden Forrest Trail
- 6310 Beethoven Cir
- 6100 E Fayetteville Dr Unit 6100
- 5914 San Gabriel Ln
- 135 Beethoven Ct
- 5950 Batson Ct Unit A
- 6417 Polar Fox Ct
- 5957 Friar Ct Unit A
- 360 Dressage Ct
- 5906 Summerglen Ln
- 1870 Sandgate Cir
- 6522 Grey Fox Way
- 5907 Grande River Rd
- 5884 Little River Rd
- 6106 Oak Bend Ct
- 6058 Oak Bend Ct
- 6386 Olmadison Place
- 6880 Estepona St
