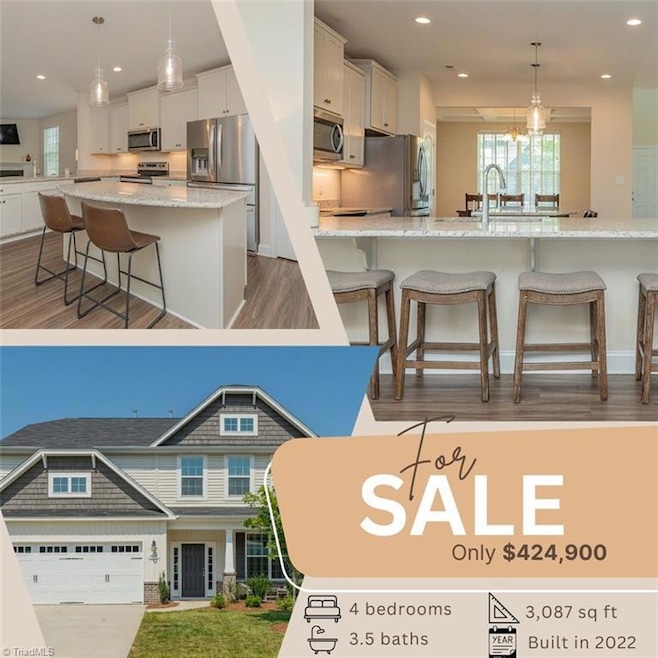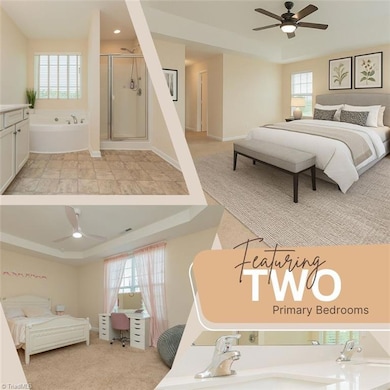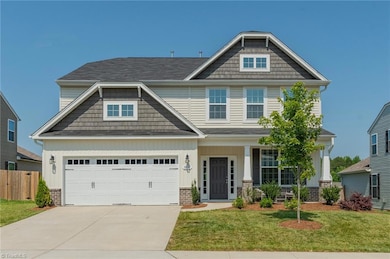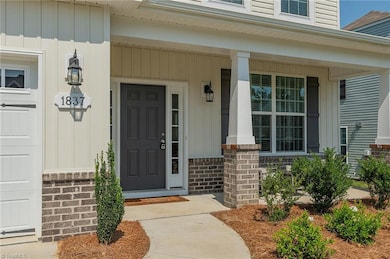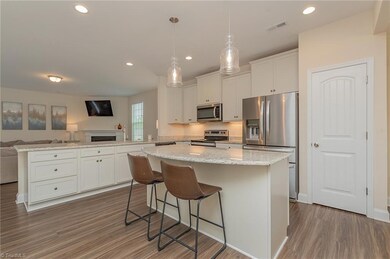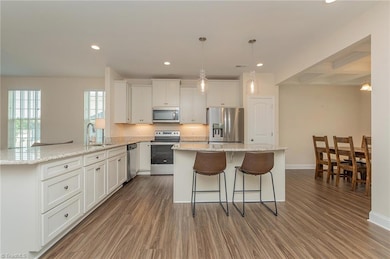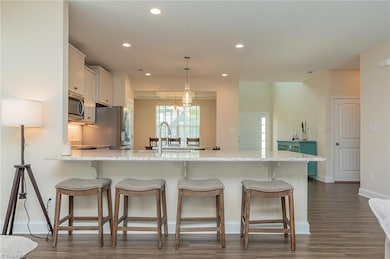PENDING
$15K PRICE DROP
1837 Deveron Ct Kernersville, NC 27284
Yorktown NeighborhoodEstimated payment $2,652/month
Total Views
162,431
4
Beds
3.5
Baths
3,087
Sq Ft
$138
Price per Sq Ft
Highlights
- Main Floor Primary Bedroom
- Porch
- Kitchen Island
- Solid Surface Countertops
- 2 Car Attached Garage
- Forced Air Zoned Heating and Cooling System
About This Home
TWO PRIMARY BEDROOM SUITES - perfect for in-law suite or multi-generational living. Built in 2022 and like new, this stunning home offers over 3,000 sq ft of space. The open-concept layout showcases high-end LVP flooring, a massive kitchen with abundant cabinetry, a large island, and stainless steel appliances. The second floor includes a spacious loft, perfect for a playroom, office, or second living area. Enjoy tons of natural sunlight, a covered front porch, and a relaxing backyard patio. Convenient to shopping and dining and now the BEST PRICED PER SQUARE FOOT around!
Home Details
Home Type
- Single Family
Est. Annual Taxes
- $4,899
Year Built
- Built in 2022
Lot Details
- 7,841 Sq Ft Lot
- Lot Dimensions are 60 x 132 x 60 x 131
- Property is zoned RSQ-S
Parking
- 2 Car Attached Garage
- Driveway
Home Design
- Brick Exterior Construction
- Slab Foundation
- Vinyl Siding
Interior Spaces
- 3,087 Sq Ft Home
- Property has 2 Levels
- Ceiling Fan
- Insulated Windows
- Insulated Doors
- Living Room with Fireplace
- Dryer Hookup
Kitchen
- Gas Cooktop
- Dishwasher
- Kitchen Island
- Solid Surface Countertops
- Disposal
Flooring
- Carpet
- Vinyl
Bedrooms and Bathrooms
- 4 Bedrooms
- Primary Bedroom on Main
- Separate Shower
Outdoor Features
- Porch
Utilities
- Forced Air Zoned Heating and Cooling System
- Heating System Uses Natural Gas
- Gas Water Heater
Community Details
- Property has a Home Owners Association
- Brunswick Crossing Subdivision
Listing and Financial Details
- Assessor Parcel Number 6873881133
- 1% Total Tax Rate
Map
Create a Home Valuation Report for This Property
The Home Valuation Report is an in-depth analysis detailing your home's value as well as a comparison with similar homes in the area
Home Values in the Area
Average Home Value in this Area
Tax History
| Year | Tax Paid | Tax Assessment Tax Assessment Total Assessment is a certain percentage of the fair market value that is determined by local assessors to be the total taxable value of land and additions on the property. | Land | Improvement |
|---|---|---|---|---|
| 2025 | $4,009 | $459,400 | $65,000 | $394,400 |
| 2024 | $3,331 | $309,600 | $57,600 | $252,000 |
| 2023 | $3,331 | $269,300 | $57,600 | $211,700 |
| 2022 | $641 | $51,800 | $51,800 | $0 |
Source: Public Records
Property History
| Date | Event | Price | List to Sale | Price per Sq Ft |
|---|---|---|---|---|
| 10/18/2025 10/18/25 | Pending | -- | -- | -- |
| 10/10/2025 10/10/25 | Price Changed | $424,900 | 0.0% | $138 / Sq Ft |
| 08/14/2025 08/14/25 | Price Changed | $425,000 | -2.3% | $138 / Sq Ft |
| 07/17/2025 07/17/25 | Price Changed | $435,000 | -1.0% | $141 / Sq Ft |
| 06/26/2025 06/26/25 | For Sale | $439,500 | -- | $142 / Sq Ft |
Source: Triad MLS
Purchase History
| Date | Type | Sale Price | Title Company |
|---|---|---|---|
| Warranty Deed | -- | None Listed On Document | |
| Warranty Deed | $415,000 | None Listed On Document | |
| Warranty Deed | $60,000 | None Listed On Document |
Source: Public Records
Mortgage History
| Date | Status | Loan Amount | Loan Type |
|---|---|---|---|
| Open | $407,384 | FHA | |
| Closed | $407,384 | FHA |
Source: Public Records
Source: Triad MLS
MLS Number: 1185531
APN: 6873-88-1133
Nearby Homes
- 4697 Deveron Dr
- The Lexington Plan at Brunswick Crossing
- The Cameron Plan at Brunswick Crossing
- The Stoddard Plan at Brunswick Crossing
- The Columbia Plan at Brunswick Crossing
- 1967 Kippen Dr
- 7567 Buckhaven Forest Dr
- 7267 Huntgate Dr
- 7167 Watkins Landing Ct
- 7554 Buckhaven Forest Dr
- Blake VE Plan at Caleb's Creek - 40' Dream
- Bristol II Plan at Caleb's Creek - Glen
- Bishop VE Plan at Caleb's Creek - 40' Dream
- Hughes VE Plan at Caleb's Creek - 40' Dream
- Browning VE Plan at Caleb's Creek - 40' Dream
- Shelley VE Plan at Caleb's Creek - 40' Dream
- Drayton II Plan at Caleb's Creek - Glen
- 2039 Abbotts Vista Dr
- 334 Blooming Maple Dr
- 328 Blooming Maple Dr
