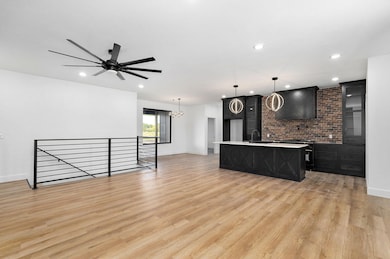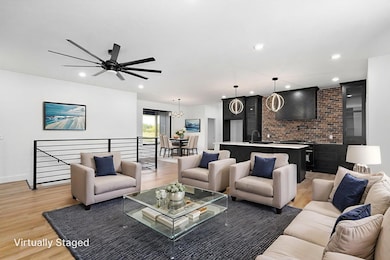Estimated payment $3,907/month
Highlights
- Clubhouse
- Deck
- Wood Flooring
- North Elementary School Rated A
- Traditional Architecture
- Bonus Room
About This Home
Discover refined luxury in this stunning 5-bedroom, 3.5-bath all-brick home in the highly desirable North Town Park subdivision. With nearly 4,000 sq ft of thoughtfully designed living space, this walkout basement masterpiece combines elegance, functionality, and modern comfort. The home's stately curb appeal and side-entry garage welcome you in, while soaring ceilings and expansive living areas create a bright, open atmosphere. The semi-open floor plan ensures seamless flow between the chef-inspired kitchen, premium finishes, generous workspace, and main living and dining areas. The main level features a luxurious primary suite with spa-style bath, plus two additional bedrooms and a full bath. Downstairs, the fully finished walkout basement is an entertainer's dream: a second living space, private 20x25 movie theater room, and wet bar with dual wine refrigerators make hosting friends and family effortless. Two additional bedrooms and a full bath complete the lower level. Step outside to your private backyard, perfect for entertaining, relaxing, or enjoying peaceful views. With meticulous upgrades throughout, this home delivers comfort, craftsmanship, and a lifestyle you've been waiting for — all in one of Ozark's most sought-after gated communities, featuring an upcoming community center, pool, pickleball, and basketball courts. This home isn't just move-in ready — it's designed for unforgettable living and entertaining in style.
Home Details
Home Type
- Single Family
Est. Annual Taxes
- $773
Year Built
- Built in 2025
Lot Details
- 0.26 Acre Lot
HOA Fees
- $31 Monthly HOA Fees
Parking
- 3 Car Attached Garage
Home Design
- Traditional Architecture
- Four Sided Brick Exterior Elevation
Interior Spaces
- 3,980 Sq Ft Home
- 1-Story Property
- Wet Bar
- Ceiling Fan
- Electric Fireplace
- Family Room
- Bonus Room
- Washer and Dryer Hookup
Kitchen
- Stove
- Microwave
- Dishwasher
- Disposal
- Pot Filler
Flooring
- Wood
- Carpet
- Tile
Bedrooms and Bathrooms
- 5 Bedrooms
- Walk-In Closet
- Soaking Tub
- Walk-in Shower
Finished Basement
- Walk-Out Basement
- Basement Fills Entire Space Under The House
- Bedroom in Basement
Home Security
- Carbon Monoxide Detectors
- Fire and Smoke Detector
Outdoor Features
- Deck
- Covered Patio or Porch
- Rain Gutters
Schools
- Oz North Elementary School
- Ozark High School
Utilities
- Central Heating and Cooling System
- Heating System Uses Natural Gas
Listing and Financial Details
- Assessor Parcel Number 110101003002004000
Community Details
Overview
- Association fees include basketball court, clubhouse, common area maintenance, swimming pool
- North Town Park Subdivision
- On-Site Maintenance
Amenities
- Clubhouse
Recreation
- Community Basketball Court
- Community Pool
Map
Home Values in the Area
Average Home Value in this Area
Property History
| Date | Event | Price | List to Sale | Price per Sq Ft |
|---|---|---|---|---|
| 02/11/2026 02/11/26 | Pending | -- | -- | -- |
| 02/11/2026 02/11/26 | Price Changed | $740,000 | +2.8% | $186 / Sq Ft |
| 02/09/2026 02/09/26 | Price Changed | $720,000 | -2.0% | $181 / Sq Ft |
| 11/06/2025 11/06/25 | Price Changed | $735,000 | -1.3% | $185 / Sq Ft |
| 10/06/2025 10/06/25 | For Sale | $745,000 | -- | $187 / Sq Ft |
Source: Southern Missouri Regional MLS
MLS Number: 60306501
- 1676 E Cobblestone Dr
- 1772 E Cobblestone Dr
- 1744 E Cobblestone Dr
- 1702 E Cobblestone Dr
- 1849 E Cobblestone Dr
- 1749 E Peartree Dr
- 4303 N Willow Rd
- 1526 E Lakecrest Dr
- 1822 E Skyline
- 5007 N 10th Ave
- 5602 N 10th Ave
- 1305 E Hampton Dr
- 1107 E Eagle Rock Dr
- 950 E Lily Dr
- 1211 E Hampton Dr
- 886 E Melton Rd
- 308 S Tanglewood Dr
- 303 E Pintail Dr
- 478 E Melton Rd
- 000 E Southernview Rd
Ask me questions while you tour the home.







