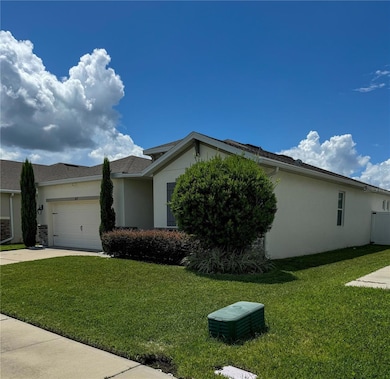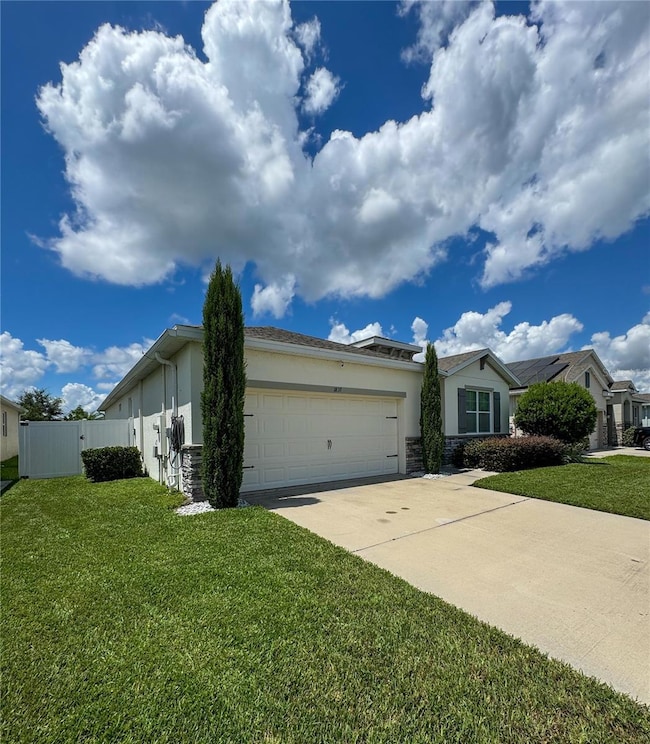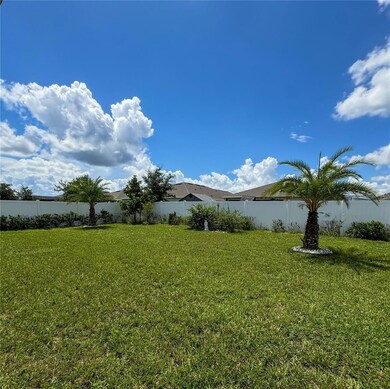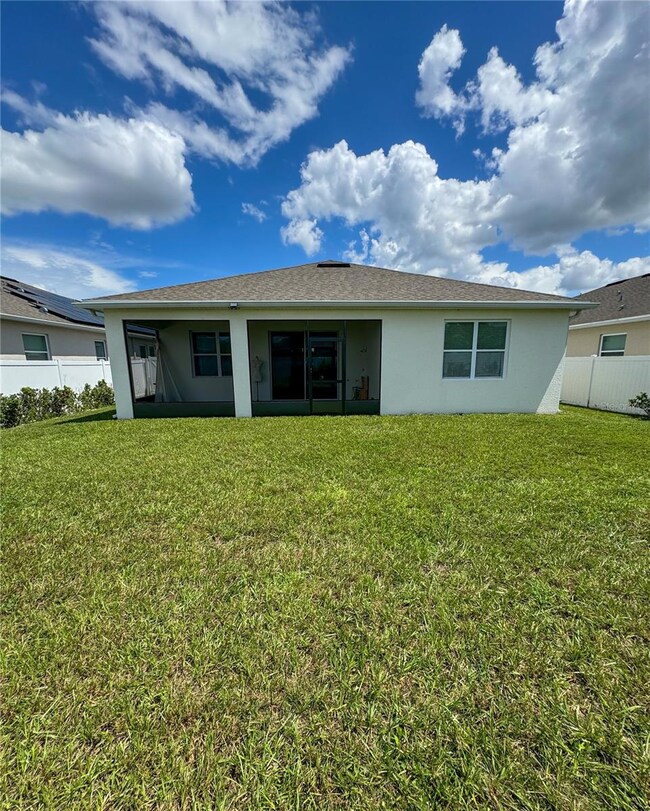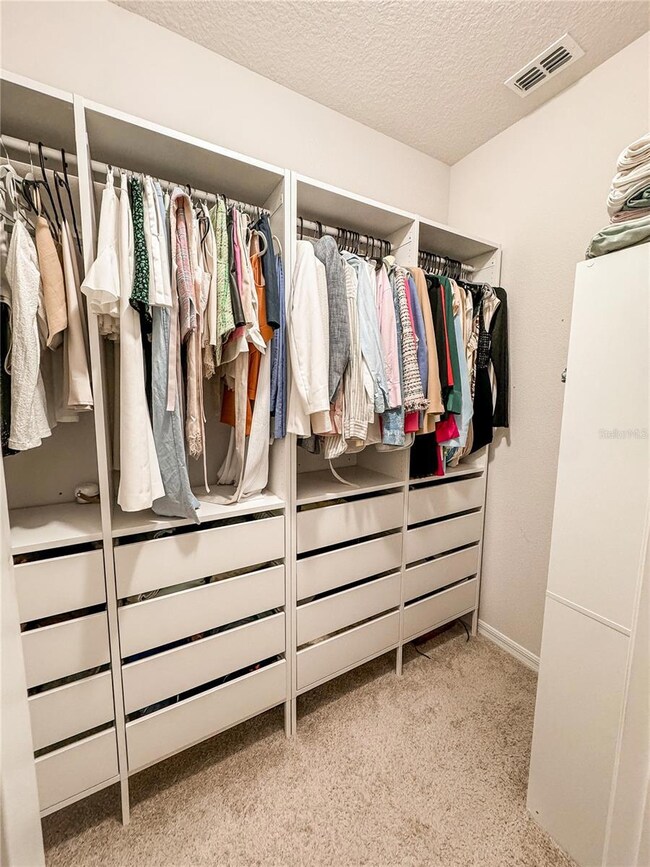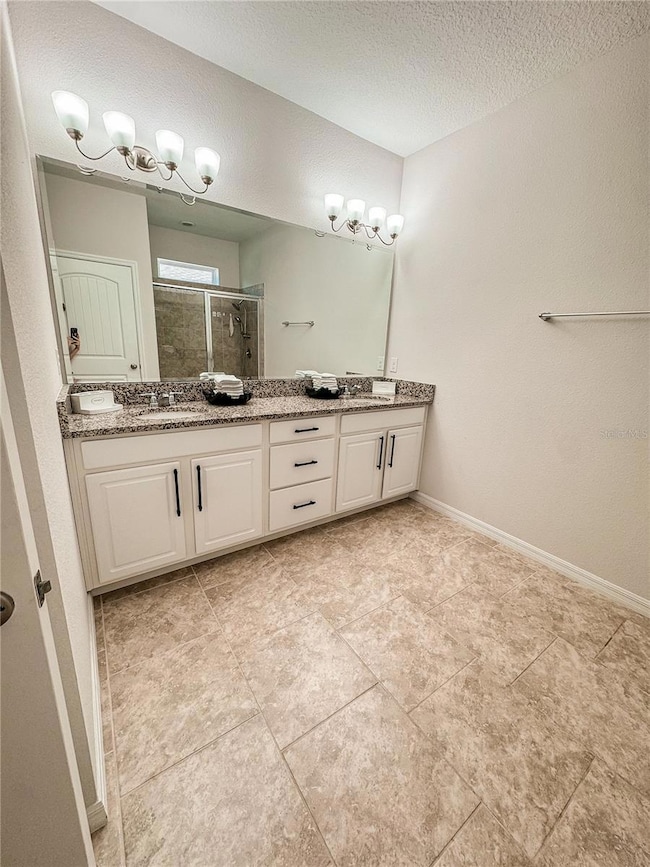
1837 Hickory Bluff Rd Kindred, FL 34744
Neo City NeighborhoodEstimated payment $2,937/month
Highlights
- Fitness Center
- Clubhouse
- Tennis Courts
- Open Floorplan
- Community Pool
- 2 Car Attached Garage
About This Home
LUXURY ELEGANT DELRAY FLOOR PLAN WITH 4 BEDROOMS & 2 FULL BATH ! ALL CONCRETE BLOCK CONSTRUCTION ! LOCATED IN THE HEART OF KISSSIMMEE WITH DIRECT ACCESS TO HWY 17-92 & FLORIDA’S TURNPIKE. RELAXED FLORIDA LIFESTYLE IN KINDRED TOWN OASIS WITH A RESORT-STYLE COMMUNITY POOLS, CLUBHOUSES, PLAYGROUNDS, RECREATION FIELDS, PET PARK, OUTDOOR EXERCISE STATIONS, WALKING AND BIKING TRAILS, BEACH VOLLEYBALL, FITNESS CENTER & TENNIS COURTS. AIRY LIVING ROOM ! A PLENTY OF ROOM FOR ENTERTAINMENT ! SPLIT-BEDROOM FLOOR PLAN. LARGE SCREENED BACKYARD LANAI & COZY FRONT PORCH. GOOD SIZED KITCHEN WITH LARGE ISLAND, UPGRADED COUNTERTOPS & STAINLESS-STEEL APPLIANCES. BLINDS INSTALLED FOR YOUR PRIVACY. SMART HOME TECHNOLOGY PACKAGE WHICH ALLOWS YOU TO CONTROL YOUR HOME WITH YOUR SMART DEVICE WHILE YOU ARE HOME OR TRAVELING.
Listing Agent
CHARLES RUTENBERG REALTY ORLANDO Brokerage Phone: 407-622-2122 License #3147362 Listed on: 09/15/2024

Home Details
Home Type
- Single Family
Est. Annual Taxes
- $5,957
Year Built
- Built in 2019
Lot Details
- 7,841 Sq Ft Lot
- East Facing Home
- Irrigation Equipment
- Property is zoned 0100
HOA Fees
- $11 Monthly HOA Fees
Parking
- 2 Car Attached Garage
Home Design
- Slab Foundation
- Shingle Roof
- Block Exterior
Interior Spaces
- 2,038 Sq Ft Home
- 1-Story Property
- Open Floorplan
- Tray Ceiling
- Window Treatments
- Sliding Doors
- Living Room
- Ceramic Tile Flooring
Kitchen
- Range
- Microwave
- Dishwasher
- Disposal
Bedrooms and Bathrooms
- 4 Bedrooms
- Walk-In Closet
- 2 Full Bathrooms
Laundry
- Laundry Room
- Dryer
- Washer
Utilities
- Central Heating and Cooling System
Listing and Financial Details
- Visit Down Payment Resource Website
- Legal Lot and Block 243 / 0001
- Assessor Parcel Number 36-25-29-3633-0001-2430
- $2,393 per year additional tax assessments
Community Details
Overview
- Artemis Lifestyles/Paul Almonte Association, Phone Number (407) 705-2190
- Visit Association Website
- Kindred Ph 1Fa Subdivision
- The community has rules related to deed restrictions
Amenities
- Clubhouse
Recreation
- Tennis Courts
- Fitness Center
- Community Pool
- Dog Park
Map
Home Values in the Area
Average Home Value in this Area
Tax History
| Year | Tax Paid | Tax Assessment Tax Assessment Total Assessment is a certain percentage of the fair market value that is determined by local assessors to be the total taxable value of land and additions on the property. | Land | Improvement |
|---|---|---|---|---|
| 2024 | $5,957 | $258,388 | -- | -- |
| 2023 | $5,957 | $250,863 | $0 | $0 |
| 2022 | $5,718 | $243,557 | $0 | $0 |
| 2021 | $5,457 | $236,464 | $0 | $0 |
| 2020 | $5,164 | $233,200 | $36,000 | $197,200 |
| 2019 | $953 | $30,000 | $30,000 | $0 |
Property History
| Date | Event | Price | Change | Sq Ft Price |
|---|---|---|---|---|
| 05/29/2025 05/29/25 | Price Changed | $440,000 | -2.2% | $216 / Sq Ft |
| 09/15/2024 09/15/24 | For Sale | $450,000 | -- | $221 / Sq Ft |
Purchase History
| Date | Type | Sale Price | Title Company |
|---|---|---|---|
| Warranty Deed | $316,000 | Dhi Title Of Florida Inc |
Mortgage History
| Date | Status | Loan Amount | Loan Type |
|---|---|---|---|
| Open | $288,893 | New Conventional |
Similar Homes in Kindred, FL
Source: Stellar MLS
MLS Number: S5112361
APN: 36-25-29-3633-0001-2430
- 1433 Riverboat Dr
- 1823 Veterans Dr
- 1759 Copinger Terrace
- 1882 Rustic Falls Dr
- 1724 Ranger Highlands Rd
- 1818 Katz Crossing Dr
- 1463 Riverboat Dr
- 1884 Hickory Bluff Rd
- 1832 Katz Crossing Dr
- 1785 Red Canyon Dr
- 1797 Red Canyon Dr
- 1467 Riverboat Dr
- 1765 Petiole Place
- 1895 Hickory Bluff Rd
- 1868 Katz Crossing Dr
- 1843 Brockridge Rd
- 1799 Ranger Highlands Rd
- 1831 Brockridge Rd
- 1565 Diamond Loop Dr
- 1577 Diamond Loop Dr
- 1439 Tawny Ridge Rd
- 1851 Red Canyon Dr
- 1799 Hideout St
- 1544 Gladewater Rd
- 1549 Leaf Ln
- 1519 Barberry Dr
- 1588 Diamond Loop Dr
- 1855 Egret Meadows Ave
- 1913 Bellknoll Ln
- 1734 Bull Hill Rd
- 1408 Diamond Loop Dr
- 1543 Cross Prairie Pkwy
- 2517 Relaxing Ln
- 1600 Park Side Ave
- 1767 Mccoy Ln
- 1696 Badger Creek Rd
- 2015 King Ranch St
- 2151 Ranch
- 1795 King Edward Dr
- 2092 Keel Way

