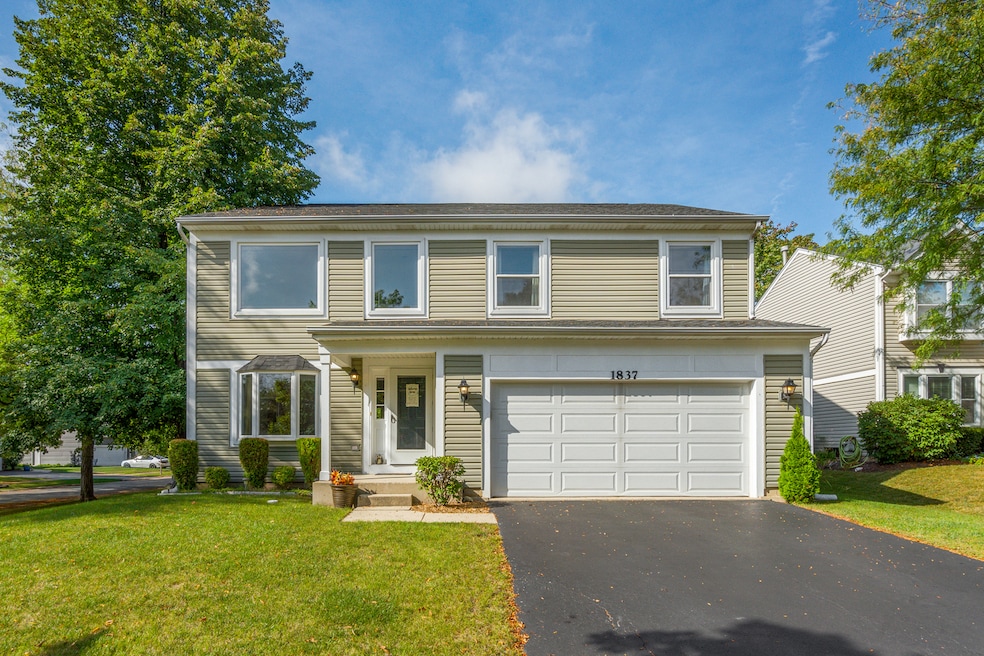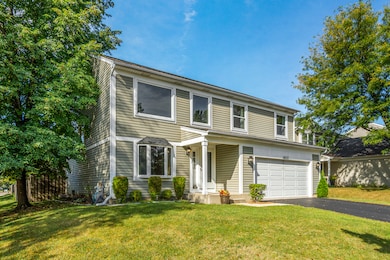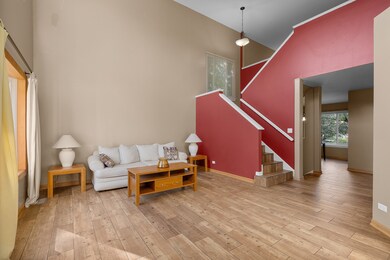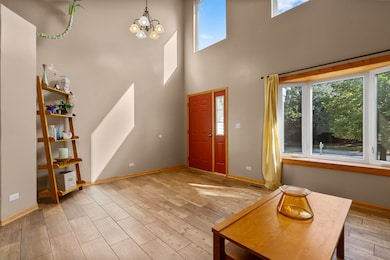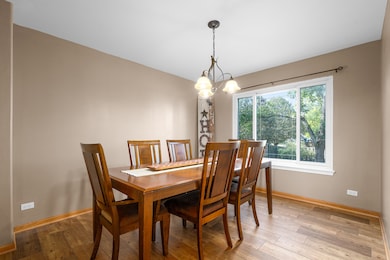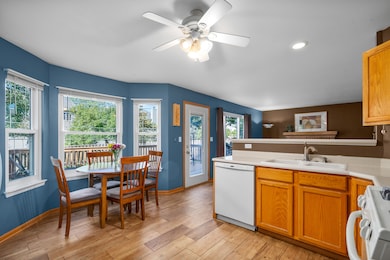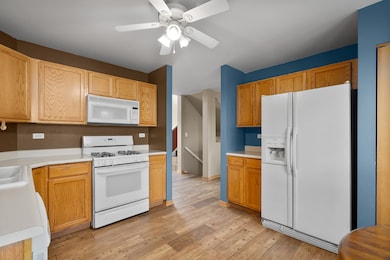1837 Melbourne Ln Unit 1B Aurora, IL 60503
Far Southeast NeighborhoodEstimated payment $3,029/month
Highlights
- Wood Burning Stove
- Loft
- Living Room
- The Wheatlands Elementary School Rated A-
- Formal Dining Room
- 3-minute walk to Barrington Park
About This Home
Opportunity Knocks in The Wheatlands! This 3 Bedroom, 2 1/2 Bathroom home in one of the area's most sought-after communities is super clean and move-in ready! Step inside to a bright, open floor plan filled with natural light and plenty of space to spread out and enjoy. The second-floor loft is the perfect flex space-ideal for a home office, playroom, or easily finished into a 4th bedroom! The primary suite offers a spa-like retreat with a beautifully tiled shower and glass enclosure. The unfinished basement is a blank canvas-whether you dream of a rec room, home gym, or extra storage, the possibilities are endless! Step outside to your fully fenced backyard with an oversized deck, ready for barbecues, gatherings, and everyday relaxation. Add in the attached 2-car garage, and you've got the perfect balance of comfort and convenience. This is more than a home-it's a chance to join a vibrant, welcoming community. Don't wait-schedule your showing today before it's gone!
Listing Agent
eXp Realty - St. Charles Brokerage Phone: (630) 750-9255 License #475142956 Listed on: 09/25/2025

Home Details
Home Type
- Single Family
Est. Annual Taxes
- $10,098
Year Built
- Built in 1999
Lot Details
- 8,276 Sq Ft Lot
- Lot Dimensions are 60x120
HOA Fees
- $30 Monthly HOA Fees
Parking
- 2 Car Garage
- Driveway
- Parking Included in Price
Interior Spaces
- 2,146 Sq Ft Home
- 2-Story Property
- Ceiling Fan
- Wood Burning Stove
- Gas Log Fireplace
- Family Room with Fireplace
- Living Room
- Formal Dining Room
- Loft
- Ceramic Tile Flooring
- Carbon Monoxide Detectors
Kitchen
- Range
- Microwave
- Dishwasher
- Disposal
Bedrooms and Bathrooms
- 3 Bedrooms
- 3 Potential Bedrooms
Laundry
- Laundry Room
- Dryer
- Washer
Basement
- Partial Basement
- Sump Pump
Schools
- The Wheatlands Elementary School
- Bednarcik Junior High School
- Oswego East High School
Utilities
- Forced Air Heating and Cooling System
- Heating System Uses Natural Gas
Community Details
- Association fees include insurance
- Wheatlands Subdivision
Listing and Financial Details
- Homeowner Tax Exemptions
Map
Home Values in the Area
Average Home Value in this Area
Tax History
| Year | Tax Paid | Tax Assessment Tax Assessment Total Assessment is a certain percentage of the fair market value that is determined by local assessors to be the total taxable value of land and additions on the property. | Land | Improvement |
|---|---|---|---|---|
| 2024 | $10,098 | $123,848 | $30,881 | $92,967 |
| 2023 | $10,098 | $109,406 | $27,280 | $82,126 |
| 2022 | $9,343 | $99,888 | $25,805 | $74,083 |
| 2021 | $9,284 | $95,131 | $24,576 | $70,555 |
| 2020 | $8,888 | $93,624 | $24,187 | $69,437 |
| 2019 | $8,981 | $90,985 | $23,505 | $67,480 |
| 2018 | $7,885 | $78,071 | $22,988 | $55,083 |
| 2017 | $7,752 | $76,056 | $22,395 | $53,661 |
| 2016 | $7,768 | $74,419 | $21,913 | $52,506 |
| 2015 | $8,386 | $71,557 | $21,070 | $50,487 |
| 2014 | $8,386 | $71,380 | $21,070 | $50,310 |
| 2013 | $8,386 | $71,380 | $21,070 | $50,310 |
Property History
| Date | Event | Price | List to Sale | Price per Sq Ft |
|---|---|---|---|---|
| 10/30/2025 10/30/25 | Price Changed | $410,000 | -2.4% | $191 / Sq Ft |
| 09/25/2025 09/25/25 | For Sale | $420,000 | -- | $196 / Sq Ft |
Purchase History
| Date | Type | Sale Price | Title Company |
|---|---|---|---|
| Interfamily Deed Transfer | -- | Prism Title | |
| Warranty Deed | $249,000 | Multiple | |
| Warranty Deed | $225,000 | Law Title | |
| Warranty Deed | $189,000 | -- |
Mortgage History
| Date | Status | Loan Amount | Loan Type |
|---|---|---|---|
| Open | $211,000 | New Conventional | |
| Closed | $199,200 | New Conventional | |
| Previous Owner | $180,000 | No Value Available | |
| Previous Owner | $179,168 | No Value Available | |
| Closed | $45,000 | No Value Available | |
| Closed | $24,900 | No Value Available |
Source: Midwest Real Estate Data (MRED)
MLS Number: 12481112
APN: 07-01-06-104-031
- 2412 Avalon Ct
- 2489 Rosehall Ln
- 1966 Congrove Dr
- 2509 Rosehall Ln
- 1672 Edinburgh Ln
- 2538 Needham Ct
- 2422 Oakfield Ct
- 1963 Misty Ridge Ct
- 1896 Sedgewood Ave Unit 2
- 1875 Keating Dr
- 1850 Misty Ridge Ln Unit 4
- 1871 Keating Dr
- 1855 Keating Dr
- 1580 Sycamore Ln
- 2509 Brook Ln
- 2234 Daybreak Dr
- 2504 Brook Ln
- 2295 Twilight Dr
- 1961 Edinburgh Ln
- 2330 Twilight Dr
- 1665 Trafalgar Ln
- 2615 Moss Ln
- 2068 Canyon Creek Ct Unit 2068
- 2249 Sunrise Cir Unit 45169
- 2160 Walcott Rd
- 2571 Hillsboro Blvd
- 2401 Sunshine Ln
- 2435 Georgetown Cir
- 2297 Roaring Creek Dr
- 2766 Middleton Ct
- 2366 Georgetown Cir Unit 3
- 1854 Fredericksburg Ln
- 2289 Grand Pointe Trail
- 826 Terrace Lake Dr
- 2485 Red Hawk Ridge Ct Unit ID1323714P
- 2364 Shiloh Dr Unit ID1323713P
- 2355 Shiloh Dr
- 2310 Shiloh Dr
- 3170 Cambria Ct Unit 422
- 2074 Fox Pointe Cir
