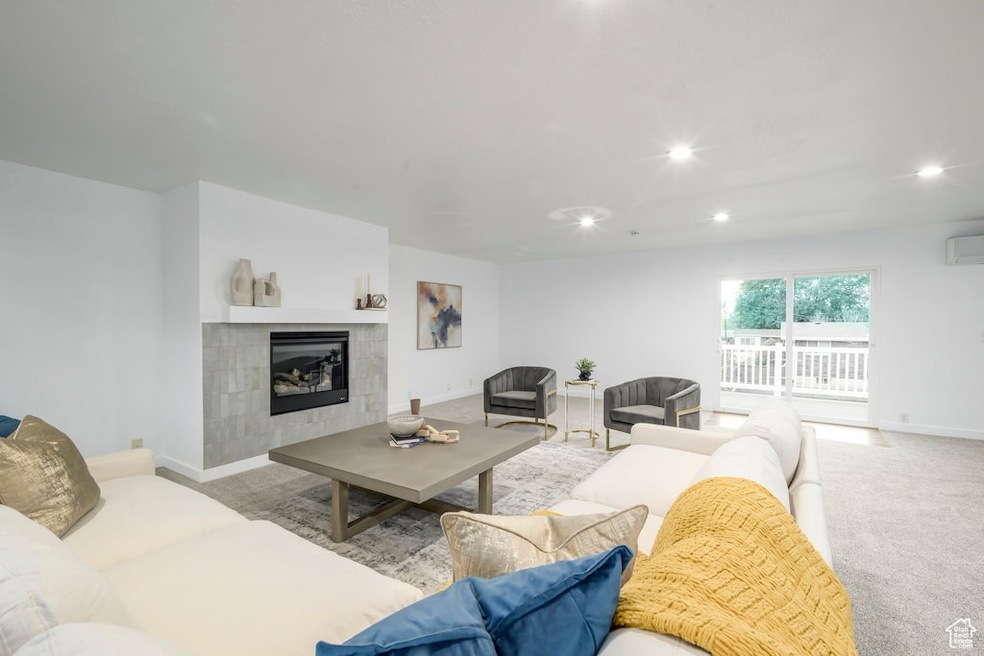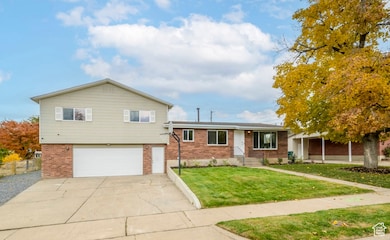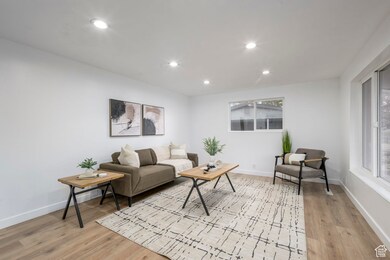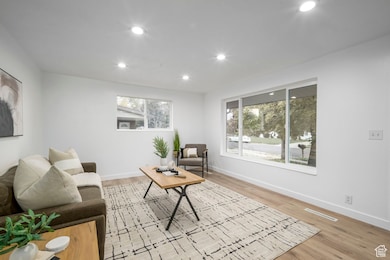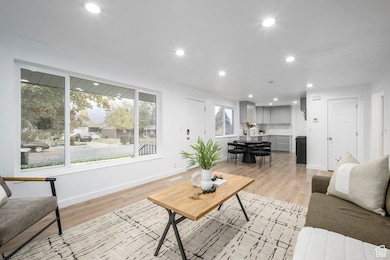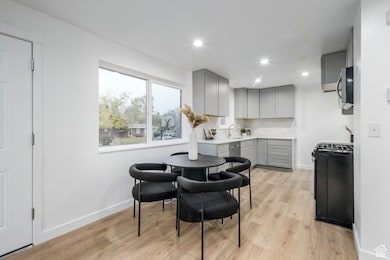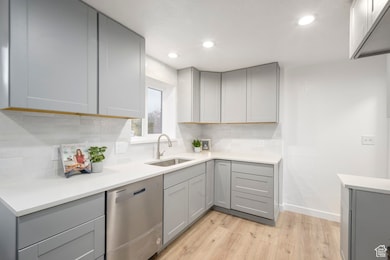1837 N 440 W Layton, UT 84041
Estimated payment $2,827/month
Highlights
- Updated Kitchen
- Mountain View
- No HOA
- Fruit Trees
- Great Room
- Porch
About This Home
Feels like brand new! This home has been beautifully and extensively remodeled! From the outside, it boasts brand new windows (replaced March 2024), a brand new roof (replaced April 2024), a new Trex deck (replaced September 2024), and is surrounded by stunning mature fruit trees. The property also incudes a double-deep garage, providing ample space for vehicles, toys, or extra storage. Step inside to find a completely transformed interior featuring brand-new stainless steel appliances, fresh new cabinetry, all new doors, updated lighting, and elegant new flooring/carpet. The brand new central air system, built-in gas fireplace, and new electrical panel (all installed Feb 2024) promise years of low maintenance living. Ideally situated near shopping, dining, HAFB, and quick access to I-15, this home balances unbeatable location and convenience with the tranquility of a quiet street. Square footage figures were taken from the previous MLS listing. Buyer is advised to obtain an independent measurement. Agent is related to owner.
Listing Agent
Kiersten Francom
Equity Real Estate (Results) License #14103832 Listed on: 11/17/2024
Home Details
Home Type
- Single Family
Est. Annual Taxes
- $2,366
Year Built
- Built in 1962
Lot Details
- 8,712 Sq Ft Lot
- Lot Dimensions are 81.0x110.0x0.0
- Property is Fully Fenced
- Landscaped
- Fruit Trees
- Mature Trees
- Property is zoned Single-Family, Short Term Rental Allowed
Parking
- 4 Car Attached Garage
Home Design
- Brick Exterior Construction
Interior Spaces
- 3,076 Sq Ft Home
- 3-Story Property
- Self Contained Fireplace Unit Or Insert
- Includes Fireplace Accessories
- Sliding Doors
- Great Room
- Mountain Views
- Electric Dryer Hookup
Kitchen
- Updated Kitchen
- Gas Range
- Free-Standing Range
- Microwave
- Portable Dishwasher
- Disposal
Flooring
- Carpet
- Tile
Bedrooms and Bathrooms
- 5 Bedrooms | 2 Main Level Bedrooms
- 2 Full Bathrooms
Basement
- Basement Fills Entire Space Under The House
- Natural lighting in basement
Eco-Friendly Details
- Sprinkler System
Outdoor Features
- Basketball Hoop
- Porch
Schools
- Lincoln Elementary School
- North Layton Middle School
- Northridge High School
Utilities
- Forced Air Heating and Cooling System
- Natural Gas Connected
Community Details
- No Home Owners Association
- Robin's Park Subdivision
Listing and Financial Details
- Assessor Parcel Number 10-033-0124
Map
Home Values in the Area
Average Home Value in this Area
Tax History
| Year | Tax Paid | Tax Assessment Tax Assessment Total Assessment is a certain percentage of the fair market value that is determined by local assessors to be the total taxable value of land and additions on the property. | Land | Improvement |
|---|---|---|---|---|
| 2025 | $2,367 | $257,950 | $104,249 | $153,701 |
| 2024 | $2,367 | $250,249 | $121,334 | $128,915 |
| 2023 | $2,259 | $231,550 | $78,648 | $152,901 |
| 2022 | $2,277 | $419,000 | $138,142 | $280,858 |
| 2021 | $2,093 | $316,000 | $107,569 | $208,431 |
| 2020 | $1,913 | $277,000 | $90,093 | $186,907 |
| 2019 | $1,925 | $273,000 | $85,188 | $187,812 |
| 2018 | $1,700 | $242,000 | $85,188 | $156,812 |
| 2016 | $1,539 | $113,080 | $27,487 | $85,593 |
| 2015 | $1,450 | $101,090 | $27,487 | $73,603 |
| 2014 | $1,460 | $104,068 | $27,487 | $76,581 |
| 2013 | -- | $92,358 | $24,816 | $67,542 |
Property History
| Date | Event | Price | List to Sale | Price per Sq Ft |
|---|---|---|---|---|
| 09/09/2025 09/09/25 | Pending | -- | -- | -- |
| 08/12/2025 08/12/25 | Price Changed | $500,000 | -5.5% | $163 / Sq Ft |
| 06/18/2025 06/18/25 | Price Changed | $529,000 | -1.9% | $172 / Sq Ft |
| 05/25/2025 05/25/25 | For Sale | $539,000 | 0.0% | $175 / Sq Ft |
| 05/17/2025 05/17/25 | Off Market | -- | -- | -- |
| 04/09/2025 04/09/25 | Price Changed | $539,000 | -2.0% | $175 / Sq Ft |
| 01/23/2025 01/23/25 | Price Changed | $550,000 | -4.3% | $179 / Sq Ft |
| 01/09/2025 01/09/25 | Price Changed | $575,000 | -0.7% | $187 / Sq Ft |
| 11/17/2024 11/17/24 | For Sale | $579,000 | -- | $188 / Sq Ft |
Purchase History
| Date | Type | Sale Price | Title Company |
|---|---|---|---|
| Warranty Deed | -- | Old Republic Title | |
| Warranty Deed | -- | Premium Title & Escr | |
| Warranty Deed | -- | Premium Title & Escr | |
| Interfamily Deed Transfer | -- | Meridian Title Company | |
| Warranty Deed | -- | Mountain View Title & Escrow | |
| Trustee Deed | $82,500 | None Available |
Mortgage History
| Date | Status | Loan Amount | Loan Type |
|---|---|---|---|
| Open | $408,000 | New Conventional | |
| Previous Owner | $175,650 | Purchase Money Mortgage |
Source: UtahRealEstate.com
MLS Number: 2045626
APN: 10-033-0124
