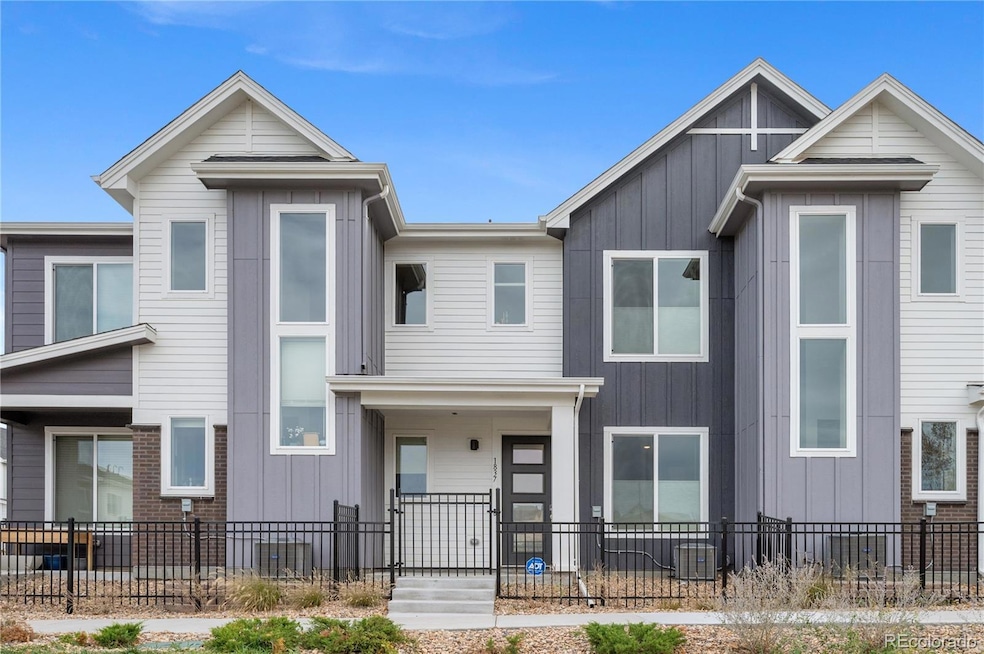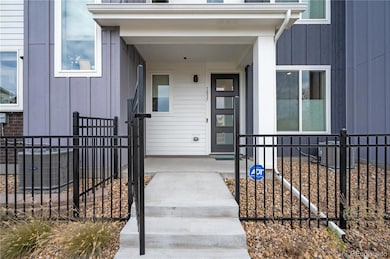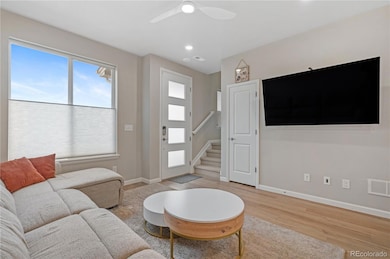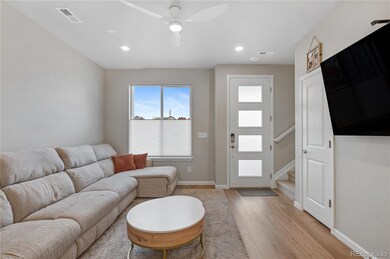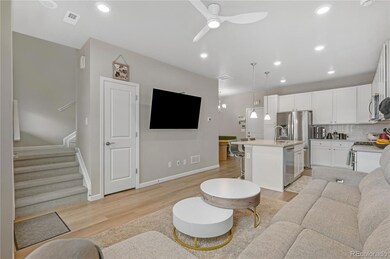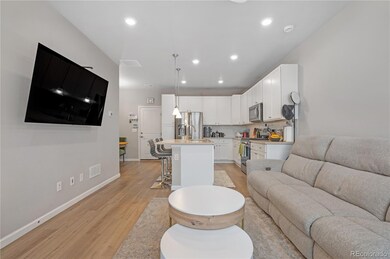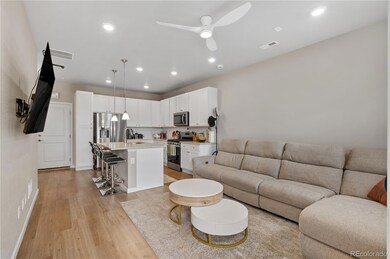1837 S Poplar Ct Denver, CO 80224
Virginia Village NeighborhoodHighlights
- No Units Above
- 2 Car Attached Garage
- Living Room
- Primary Bedroom Suite
- Electric Vehicle Home Charger
- Laundry Room
About This Home
3-Bedroom Townhome in a Great Denver Location
This is a bright and comfortable 3-bedroom, 2.5-bath townhome with about 1,326 sq. ft. of living space and a 2-car garage. The home has its own private entrance with no homes in front, giving it a nice sense of privacy.
The garage faces south, so you won’t be stuck shoveling snow all winter, and there’s an electric car charger already installed. Inside, you’ll find lots of natural light, a practical two-story layout, and an included washer and dryer.
The home is pet-friendly, and there’s a dog park right behind the property. Cook Park, the High Line Canal, and Cherry Creek trails are all within walking distance. It’s also just a few minutes to grocery stores, restaurants, and major highways—about 15 minutes to downtown and 7 minutes to Cherry Creek.
This is a great spot for anyone who wants a comfortable home with easy access to everything Denver has to offer.
Listing Agent
Capital Property Group LLC Brokerage Email: josh@capitalpropgroup.com,303-204-4464 License #100076396 Listed on: 11/13/2025
Townhouse Details
Home Type
- Townhome
Est. Annual Taxes
- $4,207
Year Built
- 2024
Lot Details
- No Units Above
- No Units Located Below
Parking
- 2 Car Attached Garage
- Electric Vehicle Home Charger
Interior Spaces
- 1,331 Sq Ft Home
- 2-Story Property
- Living Room
- Dining Room
Kitchen
- Oven
- Range
- Microwave
- Dishwasher
- Disposal
Bedrooms and Bathrooms
- 3 Bedrooms
- Primary Bedroom Suite
Laundry
- Laundry Room
- Dryer
- Washer
Schools
- Mcmeen Elementary School
- Merrill Middle School
- Thomas Jefferson High School
Utilities
- Forced Air Heating and Cooling System
Listing and Financial Details
- Property Available on 12/5/25
- Exclusions: Landlords Personal Property
- The owner pays for association fees
- 12 Month Lease Term
Community Details
Overview
- Virginia Village Subdivision
Pet Policy
- Dogs and Cats Allowed
Map
Source: REcolorado®
MLS Number: 3983515
APN: 1973-20-4-04-039
- 1956 S Poplar St
- 1723 S Poplar Way
- 1983 S Poplar Ct
- 1729 S Poplar St
- 1701 S Poplar Way
- 1930 S Newport St
- 1669 S Rosemary St
- 1701 S Newport Way
- 6635 E Evans Ave
- 1608 S Rosemary St
- 1699 S Trenton St Unit 5
- 1699 S Trenton St Unit 57
- 1881 S Niagara Way
- 1655 S Syracuse St
- 6530 E Colorado Dr
- 6776 E Panorama Ln Unit C-3
- 1890 S Monaco Pkwy
- 7955 E Colorado Ave Unit 6
- 1779 S Monaco Pkwy
- 8005 E Colorado Ave Unit 9
- 1889 S Poplar Ct
- 1723 S Poplar Way
- 7555 E Warren Dr
- 1699 S Trenton St Unit 175
- 6900-7100 E Evans Ave
- 1699 S Trenton St
- 7200 E Evans Ave
- 2050 S Monaco Pkwy
- 6609 E Warren Dr
- 1771 S Quebec Way
- 1514 S Locust St
- 1811 S Quebec Way
- 2234 S Trenton Way
- 2280 S Monaco Pkwy
- 1885 S Quebec Way Unit L108
- 1885 S Quebec Way
- 1818 S Quebec Way
- 1211 S Quebec Way
- 2470 S Quebec St
- 1291 S Ulster St
