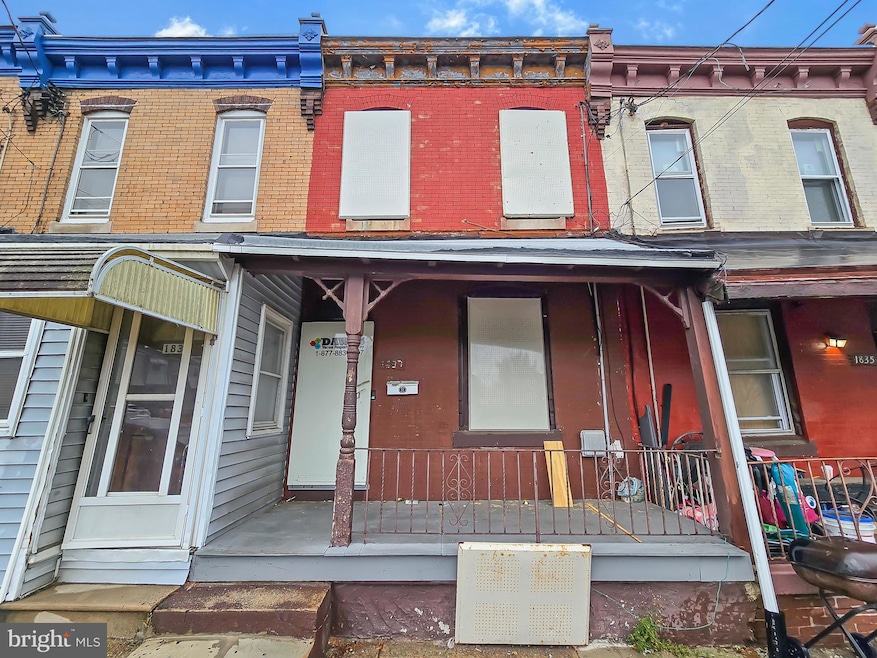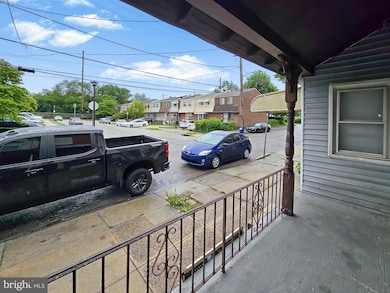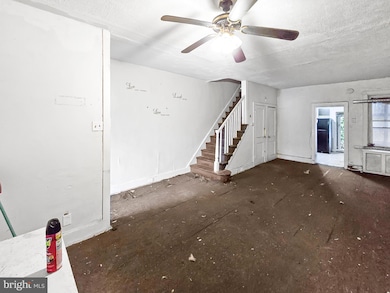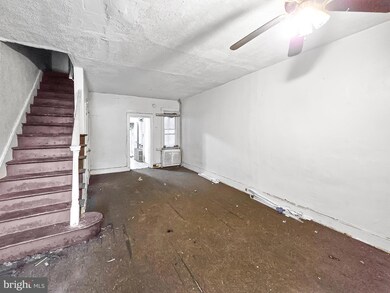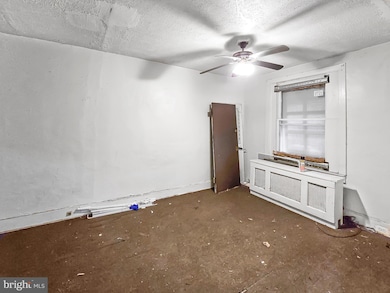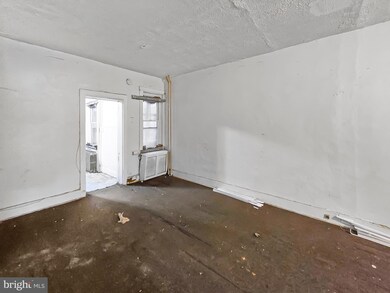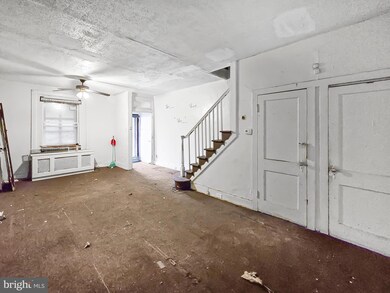
1837 W Juniata St Philadelphia, PA 19140
Nicetown NeighborhoodEstimated payment $689/month
Total Views
4,275
2
Beds
1
Bath
712
Sq Ft
$161
Price per Sq Ft
Highlights
- Colonial Architecture
- Forced Air Heating System
- 5-minute walk to Nicetown Park
- No HOA
About This Home
a new top main roof and front porch roof in January 2023. We also upgraded the plumbing and installed a new bathroom in January 2023. We installed a new electric panel in August 2024. There is no central air. Appliances are a stove and fridge
Townhouse Details
Home Type
- Townhome
Est. Annual Taxes
- $922
Year Built
- Built in 1930
Lot Details
- 855 Sq Ft Lot
- Lot Dimensions are 14.00 x 60.00
Parking
- On-Street Parking
Home Design
- Colonial Architecture
- Concrete Perimeter Foundation
- Masonry
Interior Spaces
- 712 Sq Ft Home
- Property has 2 Levels
- Built-In Range
- Washer and Dryer Hookup
- Unfinished Basement
Bedrooms and Bathrooms
- 2 Main Level Bedrooms
- 1 Full Bathroom
Schools
- Frances E. Willard Elementary School
- John Paul Jones Middle School
- Frankford High School
Utilities
- Forced Air Heating System
- Natural Gas Water Heater
- Private Sewer
Community Details
- No Home Owners Association
- Nicetown Subdivision
Listing and Financial Details
- Tax Lot 268
- Assessor Parcel Number 131324000
Map
Create a Home Valuation Report for This Property
The Home Valuation Report is an in-depth analysis detailing your home's value as well as a comparison with similar homes in the area
Home Values in the Area
Average Home Value in this Area
Tax History
| Year | Tax Paid | Tax Assessment Tax Assessment Total Assessment is a certain percentage of the fair market value that is determined by local assessors to be the total taxable value of land and additions on the property. | Land | Improvement |
|---|---|---|---|---|
| 2025 | $757 | $65,900 | $13,180 | $52,720 |
| 2024 | $757 | $65,900 | $13,180 | $52,720 |
| 2023 | $757 | $54,100 | $10,820 | $43,280 |
| 2022 | $372 | $54,100 | $10,820 | $43,280 |
| 2021 | $372 | $0 | $0 | $0 |
| 2020 | $372 | $0 | $0 | $0 |
| 2019 | $361 | $0 | $0 | $0 |
| 2018 | $441 | $0 | $0 | $0 |
| 2017 | $441 | $0 | $0 | $0 |
| 2016 | $441 | $0 | $0 | $0 |
| 2015 | $422 | $0 | $0 | $0 |
| 2014 | -- | $31,500 | $3,762 | $27,738 |
| 2012 | -- | $5,984 | $1,237 | $4,747 |
Source: Public Records
Property History
| Date | Event | Price | Change | Sq Ft Price |
|---|---|---|---|---|
| 05/26/2025 05/26/25 | For Sale | $114,900 | -- | $161 / Sq Ft |
Source: Bright MLS
Purchase History
| Date | Type | Sale Price | Title Company |
|---|---|---|---|
| Deed | $621,125 | Prosperity Abstract | |
| Deed | $2,000,000 | None Available | |
| Interfamily Deed Transfer | -- | -- |
Source: Public Records
Mortgage History
| Date | Status | Loan Amount | Loan Type |
|---|---|---|---|
| Open | $815,250 | New Conventional | |
| Closed | $799,013 | Construction | |
| Previous Owner | $2,100,000 | Unknown |
Source: Public Records
About the Listing Agent

George J. Cahill has 40 Years Experience
In Real Estate Industry!
Certified Real Estate Continuing
Education Teacher
Luxury Condominium Expert
Published Author
Team leader with
Over 1000 Settlements
Relentless Hi Tech Marketer
Serving Philadelphia
Servicing the New Jersey Shore Points
On standby 24/7
George's Other Listings
Source: Bright MLS
MLS Number: PAPH2478840
APN: 131324000
Nearby Homes
- 1918 Brunner St
- 4164 Tacoma St
- 1921 Bonitz St
- 2022 Rowan St
- 3948 Alfred St
- 3946 Alfred St
- 1668 Dounton St
- 1911 W Hunting Park Ave
- 1960 Rowan St
- 4542 N Gratz St
- 3322 N Gratz St
- 4341 43 Germantown Ave
- 3339 N 17th St
- 3323 N 17th St
- 3260 N 17th St
- 3422 N 17th St
- 3420 N 17th St
- 3418 N 17th St
- 4507 N 19th St
- 4500 N 19th St
- 1963 Rowan St Unit B
- 2022 Newcomb St
- 4363 Wayne Ave
- 1945 W Hunting Park Ave Unit 4
- 1945 W Hunting Park Ave Unit 2
- 3927 N 17th St
- 4421 N Uber St Unit 2
- 4423 N Cleveland St
- 4447 N 19th St
- 3800 N 18th St Unit 1ST FLOOR
- 3800 N 18th St Unit BASEMENT
- 212 W Roberts Ave Unit ID1289459P
- 212 W Roberts Ave Unit ID1289453P
- 1801 W Wingohocking St Unit 2
- 200-10 W Roberts Ave Unit ID1289455P
- 3841 N Sydenham St
- 4529 Pulaski Ave Unit D
- 4525 N Gratz St Unit A
- 227 W Berkley St
- 1616 W Wingohocking St
