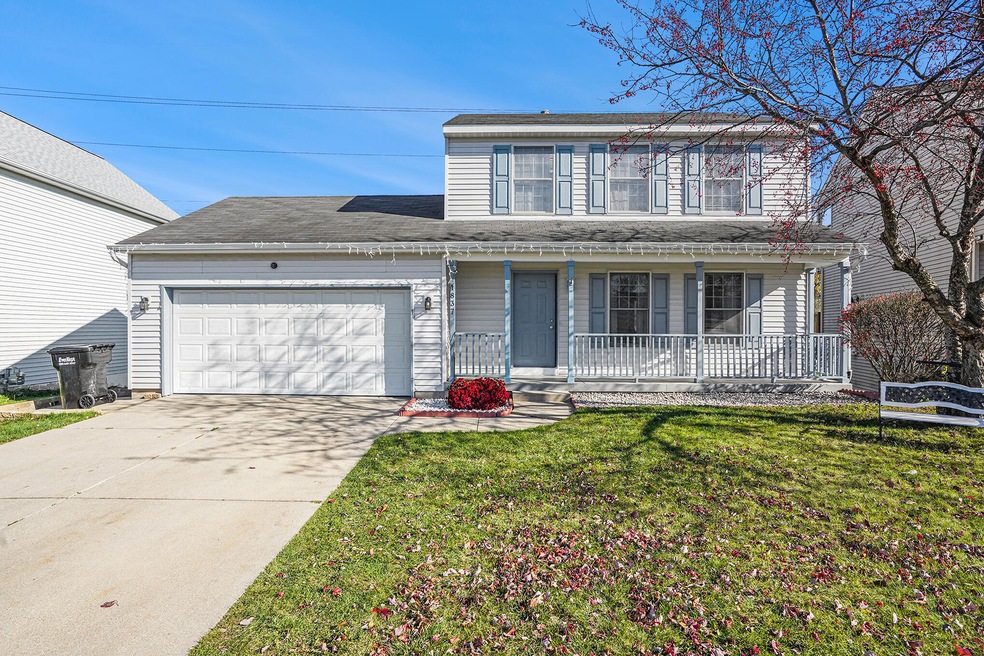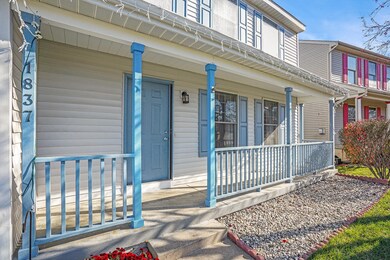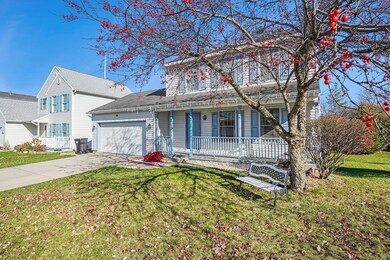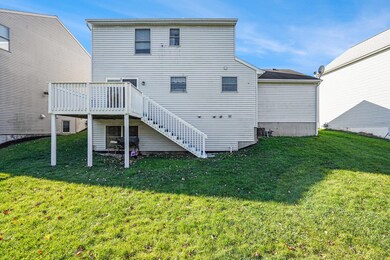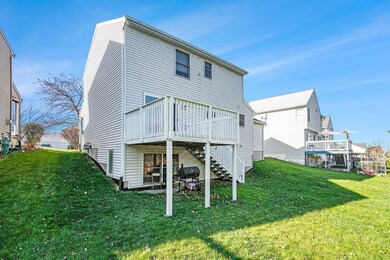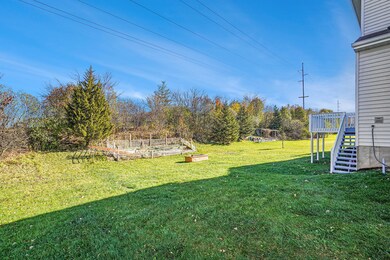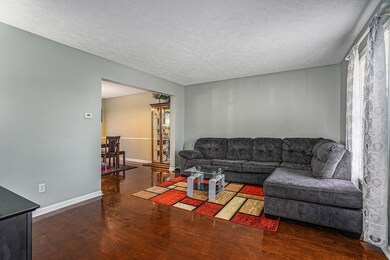
1837 Whistle Stop Dr SE Grand Rapids, MI 49508
About This Home
As of December 2022Well kept 4 Bedrooms 2 full and a half baths Home in a desirable neighborhood! The main level features the kitchen, dining area and living room, as well as the half bath and laundry room. The sliders from the dining area open to the deck. Upstairs you will find the master suite with a walk-in closet and private bathroom, two additional bedrooms and another full bathroom. The daylight lower level includes a family room and the fourth bedroom. This home backs up to the Paul Henry Thornapple Trail - a great option for walking, running and biking! Call to setup private showing!
Last Agent to Sell the Property
Vung Mang
Five Star Real Estate (M6) Listed on: 11/08/2022
Home Details
Home Type
Single Family
Est. Annual Taxes
$3,997
Year Built
2000
Lot Details
0
Parking
2
Listing Details
- Property Sub-Type: Single Family Residence
- Property Type: Residential
- New Construction: No
- ArchitecturalStyle: Traditional
- Stories: 2
- Year Built: 2000
- ResoPropertyType: Residential
- Location Property Info:Property Sub-Type: Single Family Residence
- General Property Info:New Construction2: No
- General Property Info:Lot Dimensions: 62x123
- General Property Info:Waterfront3: No
- General Property Info:Basement: Yes
- General Property Info:Total Fin SqFt All Levels: 1876.0
- General Property Info:Main Level Primary: No
- General Property Info:Main Level Laundry: Yes
- Tax Info:Annual Property Tax: 3522.28
- Tax Info:Zoning3: res
- Roofing:Composition: Yes
- Heat Type:Forced Air: Yes
- Air Conditioning:Central Air: Yes
- Manufactured:Manufactured YN: No
- Substructure:Full: Yes
- Appliances Dryer: Yes
- Appliances Refrigerators: Yes
- Washers: Yes
- Heat Source:Natural Gas3: Yes
- Util Avail at Street:Electric: Yes
- Util Avail at Street:Natural Gas2: Yes
- Utilities Attached:Natural Gas: Yes
- Sewer:Public: Yes
- Water:Public2: Yes
- General Property Info:Fireplace: No
- Appliances Microwave: Yes
- Water Heater:Natural Gas4: Yes
- Substructure:Daylight: Yes
- General Property Info:SqFt Above Grade: 1376.0
- General Property Info Garage YN: Yes
- Architectural Style:Traditional: Yes
- Special Features: None
- Property Sub Type: Detached
Interior Features
- Appliances: Dryer, Microwave, Range, Refrigerator, Washer
- Interior Amenities: Eat-in Kitchen
- Fireplace: No
- Total Bedrooms: 4
- Full Bathrooms: 2
- Half Bathrooms: 1
- Total Bathrooms: 3
- Basement: Daylight, Full
- LivingArea: 1876.0
- General Property Info:Stories2: 2.0
- Basement Rooms:Basement Bedrooms: 1
- Basement Rooms:Basement Finished SQFT: 500.0
- Basement Rooms:Total Basement SQFT: 700.0
- Kitchen Features:Eating Area: Yes
- Appliances Range: Yes
- Below Grade Sq Ft: 500.0
Exterior Features
- Construction Materials: Vinyl Siding
- List Price: 324900.0
- Patio and Porch Features: Deck
- Roof: Composition
- Waterfront: No
- Exterior Material:Vinyl Siding: Yes
- Access Feat:Accessibility Features2: No
- Patio and Porch Features:Deck(s): Yes
Garage/Parking
- Attached Garage: Yes
- Garage Spaces: 2.0
- Garage: Yes
- Parking Features: Attached
- Parking Features Attached2: Yes
- General Property Info:Garage Spaces: 2.0
Utilities
- Cooling: Central Air
- Cooling: Yes
- Heating: Forced Air
- Heating: Yes
- Sewer: Public
- Utilities: Natural Gas Available, Electricity Available, Natural Gas Connected
- Water Source: Public
Lot Info
- Lot Size Acres: 0.18
- Lot Size Area: 0.18
- Lot Dimensions: 62x123
- Lot Size Sq Ft: 7623.0
- Zoning Description: res
- ResoLotSizeUnits: Acres
Tax Info
- Tax Annual Amount: 3522.28
- Tax Year: 2022
Ownership History
Purchase Details
Home Financials for this Owner
Home Financials are based on the most recent Mortgage that was taken out on this home.Purchase Details
Home Financials for this Owner
Home Financials are based on the most recent Mortgage that was taken out on this home.Purchase Details
Purchase Details
Purchase Details
Home Financials for this Owner
Home Financials are based on the most recent Mortgage that was taken out on this home.Similar Homes in Grand Rapids, MI
Home Values in the Area
Average Home Value in this Area
Purchase History
| Date | Type | Sale Price | Title Company |
|---|---|---|---|
| Warranty Deed | $317,000 | Star Title | |
| Interfamily Deed Transfer | -- | None Available | |
| Warranty Deed | $215,000 | Chicago Title Of Michigan In | |
| Interfamily Deed Transfer | -- | None Available | |
| Interfamily Deed Transfer | -- | None Available | |
| Warranty Deed | $169,900 | Chicago Title |
Mortgage History
| Date | Status | Loan Amount | Loan Type |
|---|---|---|---|
| Open | $285,300 | New Conventional | |
| Previous Owner | $205,300 | New Conventional | |
| Previous Owner | $204,250 | New Conventional | |
| Previous Owner | $130,000 | New Conventional | |
| Previous Owner | $150,200 | Unknown | |
| Previous Owner | $144,415 | No Value Available |
Property History
| Date | Event | Price | Change | Sq Ft Price |
|---|---|---|---|---|
| 12/07/2022 12/07/22 | Sold | $317,000 | -2.4% | $169 / Sq Ft |
| 11/21/2022 11/21/22 | Pending | -- | -- | -- |
| 11/16/2022 11/16/22 | Price Changed | $324,900 | -3.0% | $173 / Sq Ft |
| 11/08/2022 11/08/22 | For Sale | $334,900 | +55.8% | $179 / Sq Ft |
| 10/18/2018 10/18/18 | Sold | $215,000 | 0.0% | $115 / Sq Ft |
| 09/18/2018 09/18/18 | Pending | -- | -- | -- |
| 08/24/2018 08/24/18 | For Sale | $214,900 | -- | $115 / Sq Ft |
Tax History Compared to Growth
Tax History
| Year | Tax Paid | Tax Assessment Tax Assessment Total Assessment is a certain percentage of the fair market value that is determined by local assessors to be the total taxable value of land and additions on the property. | Land | Improvement |
|---|---|---|---|---|
| 2025 | $3,997 | $162,200 | $0 | $0 |
| 2024 | $3,997 | $147,700 | $0 | $0 |
| 2023 | $4,193 | $111,900 | $0 | $0 |
| 2022 | $3,595 | $115,800 | $0 | $0 |
| 2021 | $3,522 | $104,600 | $0 | $0 |
| 2020 | $2,922 | $100,600 | $0 | $0 |
| 2019 | $3,442 | $90,100 | $0 | $0 |
| 2018 | $2,655 | $84,900 | $0 | $0 |
| 2017 | $2,586 | $77,200 | $0 | $0 |
| 2016 | $2,505 | $71,600 | $0 | $0 |
| 2015 | $2,417 | $71,600 | $0 | $0 |
| 2013 | -- | $63,100 | $0 | $0 |
Agents Affiliated with this Home
-
V
Seller's Agent in 2022
Vung Mang
Five Star Real Estate (M6)
-

Seller's Agent in 2018
Pat Pols
Homestead Realty of W Michigan
(616) 889-2971
90 Total Sales
-
J
Seller Co-Listing Agent in 2018
John Pols
RE/MAX Michigan
Map
Source: Southwestern Michigan Association of REALTORS®
MLS Number: 22047289
APN: 41-18-28-179-003
- 1882 Whistle Stop Dr SE
- 4608 Crosswinds Dr SE
- 4690 Stauffer Ave SE
- 2050 Woodshire Place SE Unit 33
- 1229 44th St SE
- 4358 Plymouth Ave SE
- 1502 48th St SE
- 1448 Meadowlane Dr SE
- 1432 Mapleview St SE
- 5033 Stauffer Ave SE Unit 95
- 4512 Curwood Ave SE
- 4330 Stuart Ave SE
- 2381 Mapleview St SE
- 5281 Queensbury Dr SE
- 2339 Bridle Creek St SE
- 1830 Weymouth Dr SE
- 1481 N Saxony Dr SE
- 1479 Brookwood Ct SE
- 2294 Charleston Ct SE
- 1174 Fuller Ct SE
