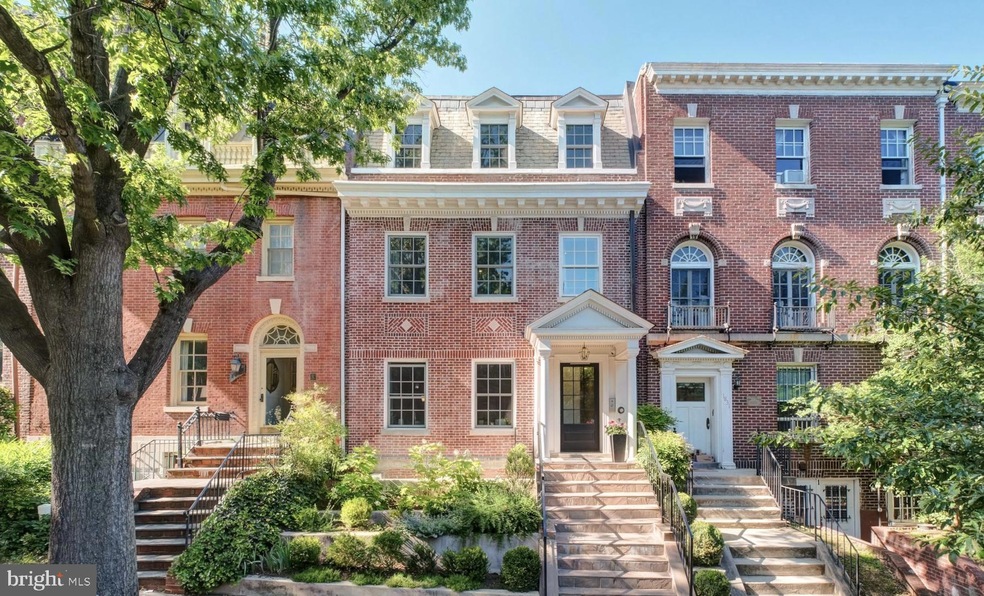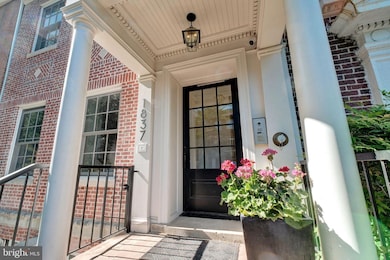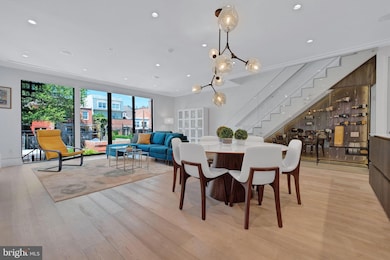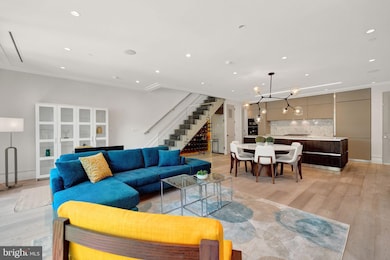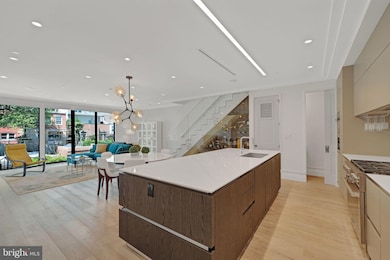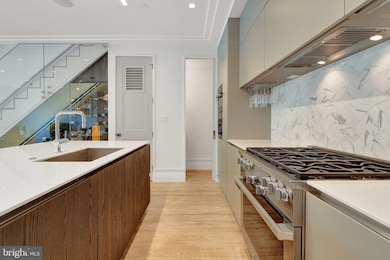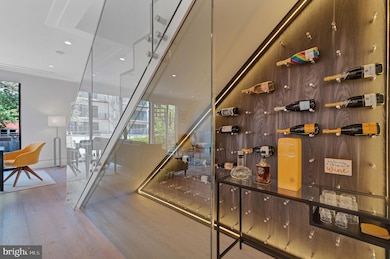1837 Wyoming Ave NW Unit D Washington, DC 20009
Adams Morgan NeighborhoodEstimated payment $10,311/month
Highlights
- Penthouse
- Rooftop Deck
- 1 Car Detached Garage
- Oyster-Adams Bilingual School Rated A-
- Federal Architecture
- 3-minute walk to Marie Reed Recreation Center
About This Home
Welcome to Penthouse D—an extraordinary residence offering 1,869 square feet of refined interior living space across three thoughtfully designed levels, crowned by a private rooftop terrace that defines urban luxury.
On the main floor, you are greeted by a dramatic open room highlighted by soaring floor-to-ceiling windows, a charming glass Juliette balcony, and a stunning custom temperature-controlled glass wine cellar—a true centerpiece for entertaining. The open-concept chef’s kitchen is equally impressive, blending form and function with custom cabinetry, an oversized island finished in exotic stone, a premium European range, dishwasher, built-in Miele coffee system, and a sleek convection oven.
Upstairs, the primary suite is flooded with natural light. This retreat includes a walk-in closet with custom built-ins and a spa-like en-suite bath with dual vanity adorned in Italian marble, a freestanding tub, and a glass-enclosed shower with rain dome and body sprayer. A second large bedroom also has its own en-suite bath and a spacious custom closet.
Topping it all is the expansive private rooftop terrace—complete with a plumbed-in fire pit and unbeatable views of the city including Washington Monument and Capitol views, setting the stage for unforgettable entertaining. Secure on-site parking completes this one-of-a-kind living experience.
Listing Agent
(202) 709-2550 michael.musarra@sothebysrealty.com TTR Sotheby's International Realty License #5011179 Listed on: 06/04/2025

Co-Listing Agent
(202) 361-3228 Kimberly.casey@sothebysrealty.com TTR Sotheby's International Realty License #BR98363896
Property Details
Home Type
- Condominium
Est. Annual Taxes
- $11,984
Year Built
- Built in 1912 | Remodeled in 2016
HOA Fees
- $423 Monthly HOA Fees
Parking
- 1 Car Detached Garage
- Rear-Facing Garage
- Secure Parking
Home Design
- Penthouse
- Federal Architecture
- Entry on the 2nd floor
- Brick Exterior Construction
- Block Foundation
- Concrete Perimeter Foundation
Interior Spaces
- 1,869 Sq Ft Home
- Property has 2 Levels
- Exterior Cameras
Bedrooms and Bathrooms
- 2 Bedrooms
Laundry
- Laundry in unit
- Washer and Dryer Hookup
Outdoor Features
- Rooftop Deck
- Patio
Utilities
- Forced Air Heating and Cooling System
- Electric Water Heater
Listing and Financial Details
- Tax Lot 2124
- Assessor Parcel Number 2553//2124
Community Details
Overview
- Association fees include water, common area maintenance, exterior building maintenance, insurance, reserve funds, sewer, trash
- 4 Units
- Low-Rise Condominium
- Kalorama Community
- Kalorama Subdivision
Amenities
- Common Area
Pet Policy
- Dogs and Cats Allowed
Map
Home Values in the Area
Average Home Value in this Area
Tax History
| Year | Tax Paid | Tax Assessment Tax Assessment Total Assessment is a certain percentage of the fair market value that is determined by local assessors to be the total taxable value of land and additions on the property. | Land | Improvement |
|---|---|---|---|---|
| 2025 | $11,980 | $1,425,000 | $335,860 | $1,089,140 |
| 2024 | $11,984 | $1,425,000 | $427,500 | $997,500 |
| 2023 | $11,274 | $1,425,000 | $306,710 | $1,118,290 |
| 2022 | $11,327 | $1,425,000 | $427,500 | $997,500 |
| 2021 | $11,351 | $1,425,000 | $427,500 | $997,500 |
| 2020 | $12,113 | $1,425,000 | $427,500 | $997,500 |
| 2019 | $11,955 | $1,406,500 | $421,950 | $984,550 |
| 2018 | $11,955 | $1,406,500 | $0 | $0 |
| 2017 | $11,955 | $1,406,500 | $0 | $0 |
Property History
| Date | Event | Price | List to Sale | Price per Sq Ft | Prior Sale |
|---|---|---|---|---|---|
| 06/04/2025 06/04/25 | For Sale | $1,695,000 | +7.3% | $907 / Sq Ft | |
| 07/24/2023 07/24/23 | Sold | $1,580,000 | -1.2% | $845 / Sq Ft | View Prior Sale |
| 06/21/2023 06/21/23 | For Sale | $1,599,000 | +7.0% | $856 / Sq Ft | |
| 07/21/2020 07/21/20 | Sold | $1,495,000 | 0.0% | $800 / Sq Ft | View Prior Sale |
| 07/06/2020 07/06/20 | For Sale | $1,495,000 | +4.9% | $800 / Sq Ft | |
| 12/06/2016 12/06/16 | Sold | $1,425,000 | -4.9% | $762 / Sq Ft | View Prior Sale |
| 10/19/2016 10/19/16 | Pending | -- | -- | -- | |
| 10/07/2016 10/07/16 | For Sale | $1,499,000 | -- | $802 / Sq Ft |
Purchase History
| Date | Type | Sale Price | Title Company |
|---|---|---|---|
| Special Warranty Deed | $1,580,000 | First American Title | |
| Special Warranty Deed | $1,495,000 | Settlement Ink | |
| Special Warranty Deed | $1,425,000 | None Available |
Mortgage History
| Date | Status | Loan Amount | Loan Type |
|---|---|---|---|
| Previous Owner | $1,140,000 | Adjustable Rate Mortgage/ARM |
Source: Bright MLS
MLS Number: DCDC2202604
APN: 2553-2124
- 1819 Wyoming Ave NW
- 1820 Kalorama Rd NW Unit 3
- 1850 Wyoming Ave NW
- 1833 California St NW Unit 203
- 1807 California St NW Unit 305
- 1807 California St NW Unit 204
- 1880 Columbia Rd NW Unit 204
- 1810 Belmont Rd NW
- 2305 18th St NW Unit 406
- 1858 California St NW Unit 5
- 1858 California St NW Unit 33
- 2017 19th St NW
- 1745 Kalorama Rd NW Unit 101
- 1845 Vernon St NW
- 1954 Columbia Rd NW Unit 201
- 2001 19th St NW Unit 3
- 1903 Kalorama Rd NW
- 1852 Columbia Rd NW Unit 101
- 1851 Columbia Rd NW Unit 303
- 1851 Columbia Rd NW Unit 305
- 1837 Kalorama Rd NW Unit B
- 1840 Wyoming Ave NW Unit A
- 1884 Columbia Rd NW
- 1830 California St NW
- 1828 California St NW Unit B
- 2298 Champlain St NW Unit A
- 1930 Columbia Rd NW
- 1851 Columbia Rd NW Unit 706
- 1851 Columbia Rd NW Unit 107
- 1851 Columbia Rd NW Unit 102
- 1851 Columbia Rd NW Unit 603
- 1826 Vernon St NW Unit FL3-ID194
- 1826 Vernon St NW Unit FL3-ID192
- 1826 Vernon St NW Unit FL1-ID180
- 1826 Vernon St NW Unit FL-1-ID177
- 2101 Champlain St NW Unit FL4-ID468
- 2101 Champlain St NW Unit FL4-ID386
- 2101 Champlain St NW Unit FL5-ID540
- 2301 Champlain St NW Unit 111
- 1768 Florida Ave NW Unit 1
