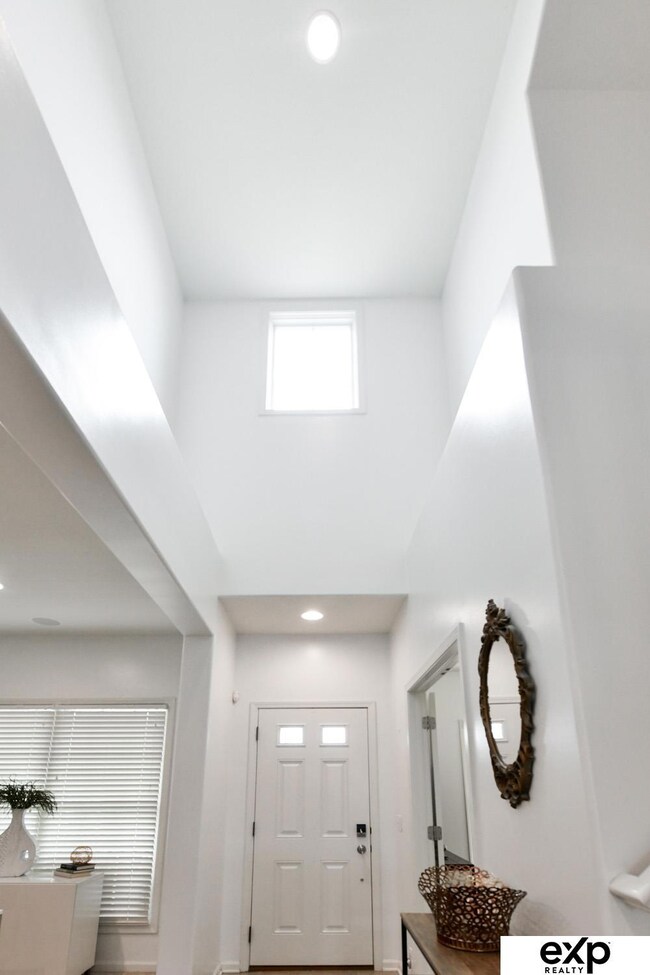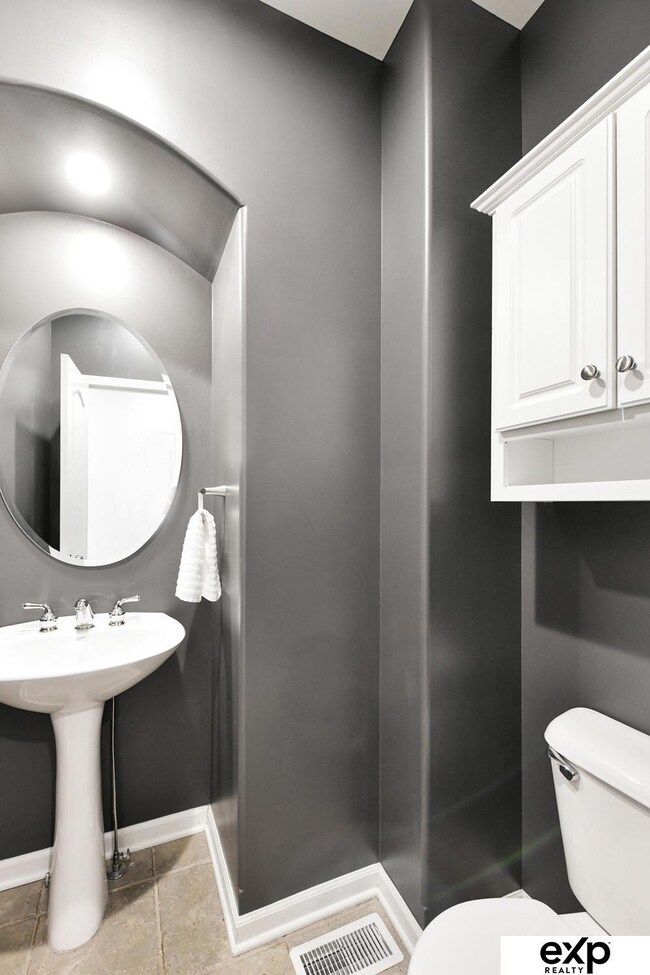
18370 Dewey Ave Elkhorn, NE 68022
Highlights
- Spa
- Wood Flooring
- 1 Fireplace
- Spring Ridge Elementary School Rated A
- Whirlpool Bathtub
- 3 Car Attached Garage
About This Home
As of June 2022Stellar Elkhorn South 1.5 Story featuring an enormous covered custom entertaining area out back, fabulous fenced & flat backyard & interior space to please all. Step into a white & bright design w/ double dining areas, private office suite, dramatic ceiling heights, huge island, hard surface countertops, pantry, main floor laundry & gas fireplace. Primary Suite offers his her sinks, full walk in tiled step-less shower, walk in closets & natural light oozing in. Three oversized bedrooms up, generous closet sizes & take advantage of the basement canvas waiting for your finished touches. Electrical, wet bar/bathroom rough ins are already in! Location Location Location!!! Just steps from Elkhorn's newest splash park, pickle ball/tennis/basketball courts, walking trails, wooded creek areas & Village Point Shopping/Restaurants.
Last Agent to Sell the Property
eXp Realty LLC Brokerage Phone: 402-321-2800 License #20050553 Listed on: 05/05/2022

Home Details
Home Type
- Single Family
Est. Annual Taxes
- $6,787
Year Built
- Built in 2005
Lot Details
- 8,712 Sq Ft Lot
- Property is Fully Fenced
HOA Fees
- $13 Monthly HOA Fees
Parking
- 3 Car Attached Garage
Home Design
- Composition Roof
- Concrete Perimeter Foundation
Interior Spaces
- 1,905 Sq Ft Home
- 1.5-Story Property
- 1 Fireplace
- Two Story Entrance Foyer
- Basement with some natural light
Kitchen
- Oven
- Microwave
- Dishwasher
- Disposal
Flooring
- Wood
- Carpet
- Ceramic Tile
Bedrooms and Bathrooms
- 4 Bedrooms
- Dual Sinks
- Whirlpool Bathtub
- Shower Only
Outdoor Features
- Spa
- Covered Deck
Schools
- Spring Ridge Elementary School
- Elkhorn Ridge Middle School
- Elkhorn South High School
Utilities
- Forced Air Heating and Cooling System
- Heating System Uses Gas
Community Details
- The Grove Subdivision
Listing and Financial Details
- Assessor Parcel Number 1222121346
Ownership History
Purchase Details
Home Financials for this Owner
Home Financials are based on the most recent Mortgage that was taken out on this home.Purchase Details
Home Financials for this Owner
Home Financials are based on the most recent Mortgage that was taken out on this home.Purchase Details
Similar Homes in the area
Home Values in the Area
Average Home Value in this Area
Purchase History
| Date | Type | Sale Price | Title Company |
|---|---|---|---|
| Warranty Deed | $300,000 | Green Title & Escrow | |
| Warranty Deed | $265,000 | None Available | |
| Warranty Deed | $276,400 | -- |
Mortgage History
| Date | Status | Loan Amount | Loan Type |
|---|---|---|---|
| Open | $200,000 | Future Advance Clause Open End Mortgage | |
| Previous Owner | $240,000 | New Conventional | |
| Previous Owner | $207,700 | Stand Alone Refi Refinance Of Original Loan | |
| Previous Owner | $237,250 | New Conventional | |
| Previous Owner | $210,762 | New Conventional |
Property History
| Date | Event | Price | Change | Sq Ft Price |
|---|---|---|---|---|
| 06/07/2022 06/07/22 | Sold | $417,500 | +1.2% | $219 / Sq Ft |
| 05/10/2022 05/10/22 | Pending | -- | -- | -- |
| 05/10/2022 05/10/22 | Price Changed | $412,500 | -2.9% | $217 / Sq Ft |
| 05/05/2022 05/05/22 | For Sale | $425,000 | +41.7% | $223 / Sq Ft |
| 10/23/2019 10/23/19 | Sold | $300,000 | 0.0% | $139 / Sq Ft |
| 09/20/2019 09/20/19 | Pending | -- | -- | -- |
| 09/16/2019 09/16/19 | For Sale | $300,000 | +13.2% | $139 / Sq Ft |
| 10/17/2012 10/17/12 | Sold | $265,000 | -1.8% | $123 / Sq Ft |
| 09/02/2012 09/02/12 | Pending | -- | -- | -- |
| 07/30/2012 07/30/12 | For Sale | $269,900 | -- | $125 / Sq Ft |
Tax History Compared to Growth
Tax History
| Year | Tax Paid | Tax Assessment Tax Assessment Total Assessment is a certain percentage of the fair market value that is determined by local assessors to be the total taxable value of land and additions on the property. | Land | Improvement |
|---|---|---|---|---|
| 2024 | -- | $340,200 | $46,700 | $293,500 |
| 2023 | $6,698 | $340,200 | $46,700 | $293,500 |
| 2022 | $6,698 | $271,500 | $46,700 | $224,800 |
| 2021 | $6,787 | $271,500 | $46,700 | $224,800 |
| 2020 | $6,858 | $271,500 | $46,700 | $224,800 |
| 2019 | $6,496 | $254,400 | $46,700 | $207,700 |
| 2018 | $6,589 | $254,400 | $46,700 | $207,700 |
| 2017 | $5,841 | $235,100 | $46,700 | $188,400 |
| 2016 | $5,841 | $220,800 | $33,000 | $187,800 |
| 2015 | $6,084 | $220,800 | $33,000 | $187,800 |
| 2014 | $6,084 | $220,800 | $33,000 | $187,800 |
Agents Affiliated with this Home
-
Tracy Frans

Seller's Agent in 2022
Tracy Frans
eXp Realty LLC
(402) 986-7839
15 in this area
149 Total Sales
-
Andrew Bock

Buyer's Agent in 2022
Andrew Bock
NP Dodge Real Estate Sales, Inc.
(402) 639-1600
3 in this area
140 Total Sales
-
M
Seller's Agent in 2019
Melinda Jensen
Heartland Properties
-
J
Seller Co-Listing Agent in 2019
Jeff Fox
Heartland Properties
-
Colleen Grove
C
Seller's Agent in 2012
Colleen Grove
BHHS Ambassador Real Estate
(402) 350-4861
5 in this area
35 Total Sales
-
Lisa Andrews

Seller Co-Listing Agent in 2012
Lisa Andrews
BHHS Ambassador Real Estate
(402) 490-0995
12 in this area
68 Total Sales
Map
Source: Great Plains Regional MLS
MLS Number: 22209848
APN: 2212-1346-12
- 18319 Dewey Ave
- 586 S 183rd Ave
- 215 S 181st St Unit 502
- 215 S 181st St Unit 504
- 215 S 181st St Unit 503
- 215 S 181st St Unit 505
- 549 S 188th Avenue Cir
- 829 S 183 St
- 18009 Dewey Cir
- 18107 Leavenworth St
- 816 S 180th Ave
- 18415 Mason St
- 18421 Mason St
- 18612 Mason St
- 18103 Mayberry St
- 959 S 188th Terrace
- 18892 Mason Plaza
- 1319 S 184th Cir
- 824 S 191st Ave
- 18902 Pierce Plaza






