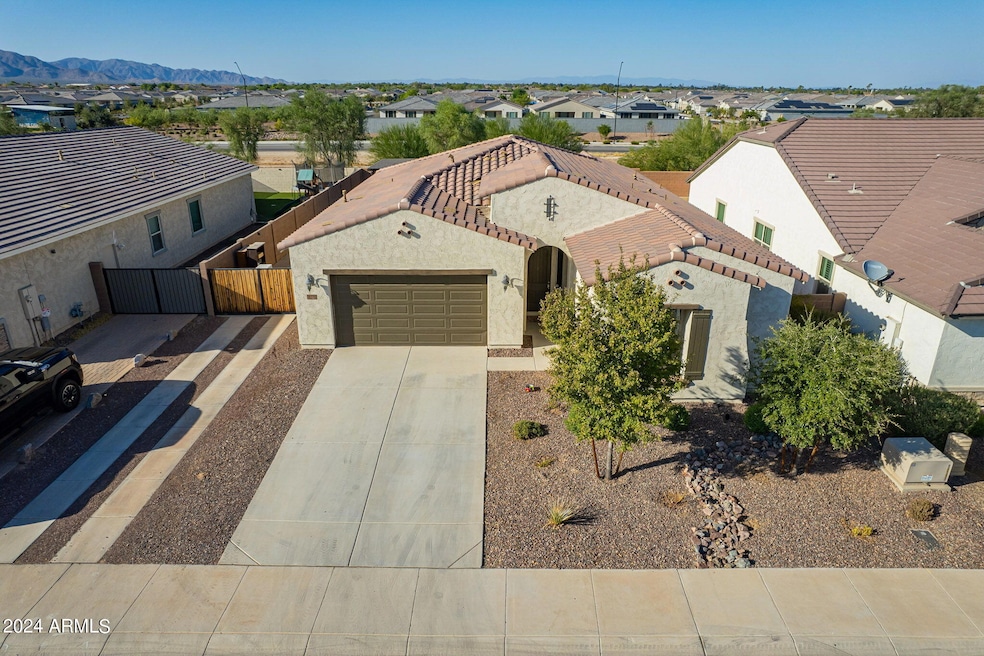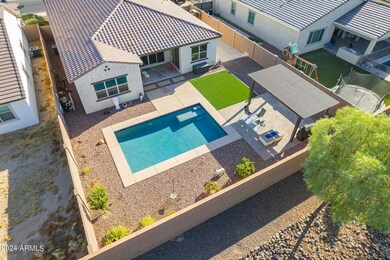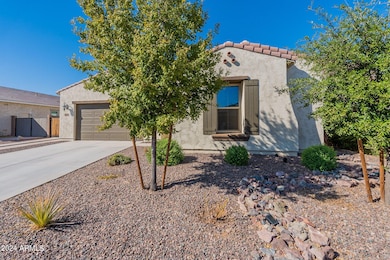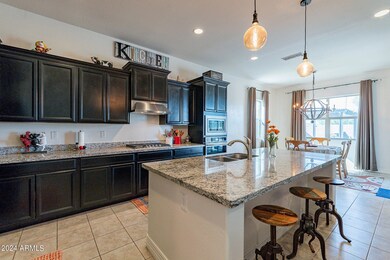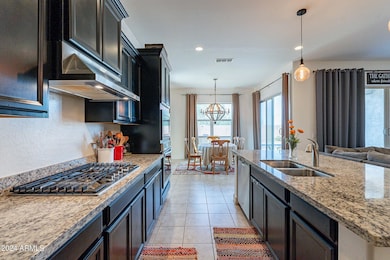
18370 W College Dr Goodyear, AZ 85395
North Goodyear NeighborhoodHighlights
- Private Pool
- RV Access or Parking
- Spanish Architecture
- Canyon View High School Rated A-
- Vaulted Ceiling
- Granite Countertops
About This Home
As of January 2025SPARKLING BACKYARD POOL!! Welcome home to a stunning Meritage 3 bedroom, 2 bath home plus huge den, located in the highly-sought after Sedella community in Goodyear. Home is situated on a large lot with a beautiful landscaped backyard boasting a large sparkling pool, a large ramada with pavers, a beautiful gas fire pit for those cool desert nights, synthetic turf, large covered patio and dwarf fruit trees. Home also has a large RV Gate with generous paved parking, and RV parking IS allowed. From the moment you walk through the front entry, the spacious floor plan opens up to a great room with vaulted ceilings and a beautiful modern kitchen with a large island and a walk-in pantry, made for entertaining. Primary bedroom suite is split from other bedrooms for private tranquility..... All bedrooms have ample walk-in closets. This home shows pride of ownership and is move-in ready, and shopping and other conveniences are close by.
Home Details
Home Type
- Single Family
Est. Annual Taxes
- $2,064
Year Built
- Built in 2019
Lot Details
- 8,450 Sq Ft Lot
- Desert faces the front of the property
- Block Wall Fence
- Artificial Turf
- Front and Back Yard Sprinklers
HOA Fees
- $110 Monthly HOA Fees
Parking
- 4 Open Parking Spaces
- 2 Car Garage
- RV Access or Parking
Home Design
- Spanish Architecture
- Wood Frame Construction
- Spray Foam Insulation
- Tile Roof
- Stucco
Interior Spaces
- 2,099 Sq Ft Home
- 1-Story Property
- Vaulted Ceiling
- Ceiling Fan
- Double Pane Windows
- Washer and Dryer Hookup
Kitchen
- Gas Cooktop
- Built-In Microwave
- Kitchen Island
- Granite Countertops
Flooring
- Carpet
- Tile
Bedrooms and Bathrooms
- 3 Bedrooms
- Primary Bathroom is a Full Bathroom
- 2 Bathrooms
- Dual Vanity Sinks in Primary Bathroom
- Bathtub With Separate Shower Stall
Outdoor Features
- Private Pool
- Covered patio or porch
Schools
- Belen Soto Elementary School
- Canyon View High School
Utilities
- Central Air
- Heating Available
- High Speed Internet
- Cable TV Available
Listing and Financial Details
- Tax Lot 736
- Assessor Parcel Number 502-30-891
Community Details
Overview
- Association fees include ground maintenance
- Trestle Management Association, Phone Number (480) 422-0888
- Built by MERITAGE HOMES
- Sedella Parcel 3B.2 Subdivision
Recreation
- Community Playground
- Bike Trail
Ownership History
Purchase Details
Home Financials for this Owner
Home Financials are based on the most recent Mortgage that was taken out on this home.Purchase Details
Home Financials for this Owner
Home Financials are based on the most recent Mortgage that was taken out on this home.Similar Homes in the area
Home Values in the Area
Average Home Value in this Area
Purchase History
| Date | Type | Sale Price | Title Company |
|---|---|---|---|
| Warranty Deed | $569,000 | Pioneer Title Agency | |
| Warranty Deed | $569,000 | Pioneer Title Agency | |
| Warranty Deed | $297,906 | Carefree Title Agency Inc |
Mortgage History
| Date | Status | Loan Amount | Loan Type |
|---|---|---|---|
| Open | $533,170 | FHA | |
| Closed | $533,170 | FHA | |
| Previous Owner | $22,625 | Unknown | |
| Previous Owner | $240,879 | VA |
Property History
| Date | Event | Price | Change | Sq Ft Price |
|---|---|---|---|---|
| 01/08/2025 01/08/25 | Sold | $569,000 | 0.0% | $271 / Sq Ft |
| 01/04/2025 01/04/25 | For Sale | $569,000 | 0.0% | $271 / Sq Ft |
| 11/09/2024 11/09/24 | Price Changed | $569,000 | -1.5% | $271 / Sq Ft |
| 09/27/2024 09/27/24 | For Sale | $577,645 | -- | $275 / Sq Ft |
Tax History Compared to Growth
Tax History
| Year | Tax Paid | Tax Assessment Tax Assessment Total Assessment is a certain percentage of the fair market value that is determined by local assessors to be the total taxable value of land and additions on the property. | Land | Improvement |
|---|---|---|---|---|
| 2025 | $2,134 | $22,854 | -- | -- |
| 2024 | $2,064 | $21,766 | -- | -- |
| 2023 | $2,064 | $37,960 | $7,590 | $30,370 |
| 2022 | $1,980 | $29,010 | $5,800 | $23,210 |
| 2021 | $2,090 | $27,250 | $5,450 | $21,800 |
| 2020 | $120 | $6,570 | $6,570 | $0 |
| 2019 | $112 | $1,020 | $1,020 | $0 |
Agents Affiliated with this Home
-

Seller's Agent in 2025
Sandra Plaunt
HomeSmart
(623) 262-7027
1 in this area
48 Total Sales
-

Buyer's Agent in 2025
Ken Mackey
Mackey & Associates Realty
(623) 208-0796
3 in this area
164 Total Sales
-

Buyer Co-Listing Agent in 2025
Shauna Mackey
Mackey & Associates Realty
(909) 702-8360
4 in this area
177 Total Sales
Map
Source: Arizona Regional Multiple Listing Service (ARMLS)
MLS Number: 6750583
APN: 502-30-891
- 18377 W Elm St
- 18417 W Elm St
- 4853 N 183rd Ln
- 18474 W College Dr
- 18246 W Pasadena Ave
- 5080 N 182nd Ln
- 18225 W Pierson St
- 5057 N 185th Ave
- 5128 N 183rd Dr
- 4866 N 185th Dr
- 5139 N 185th Ave
- 18576 W Pierson St
- 18324 W Highland Ave
- 18581 W College Dr
- 18346 W Coolidge St
- 18100 W College Dr
- 18208 W Medlock Dr
- 18242 W Colter St
- 18175 W Highland Ave
- 4671 N 185th Ln
