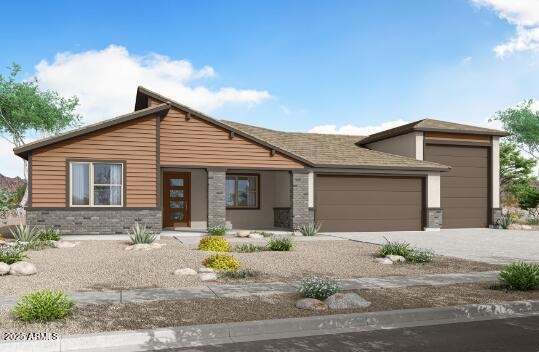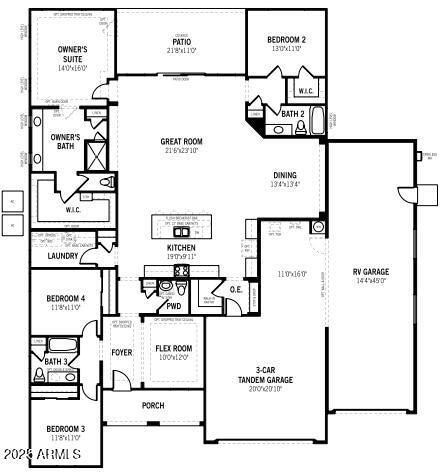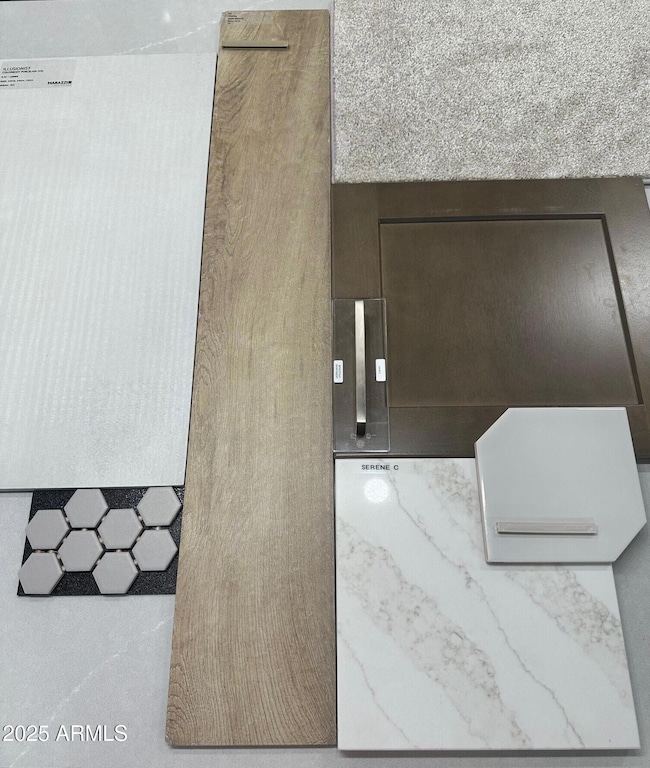
18370 W Navajo St Goodyear, AZ 85338
Highlights
- RV Garage
- Granite Countertops
- 5 Car Direct Access Garage
- Mountain View
- Covered patio or porch
- Cul-De-Sac
About This Home
As of May 2025New home ready for move in this May. Single-story Mulberry floorplan with Mid-Century style exterior. This open floor plan RV garage home with separate 3 car garage, features 4-bedrooms, 3.5-bathrooms The owner's spacious owners suite features a walk-in closet, bathroom with large vanity and a step-in shower with tile flooring and tile walls. The Gourmet kitchen features stainless steel chimney-style vent hood, wall oven, wall microwave, a gas cooktop, and a large island with ample sitting space. The stylish cabinetry in a warm brown tone is complemented by upgraded quartz countertops and wood color plank tile. Community with parks, event lawn, pickle ball, bocce, amenity center and close to easy freeway access (I-10, 303 & 101)
Last Agent to Sell the Property
Mattamy Arizona, LLC License #BR636686000 Listed on: 02/12/2025
Last Buyer's Agent
Non-MLS Agent
Non-MLS Office
Home Details
Home Type
- Single Family
Est. Annual Taxes
- $4,640
Year Built
- Built in 2025 | Under Construction
Lot Details
- 10,456 Sq Ft Lot
- Desert faces the front of the property
- Cul-De-Sac
- Block Wall Fence
- Front Yard Sprinklers
HOA Fees
- $138 Monthly HOA Fees
Parking
- 5 Car Direct Access Garage
- 3 Open Parking Spaces
- Tandem Garage
- Garage Door Opener
- RV Garage
Home Design
- Brick Exterior Construction
- Wood Frame Construction
- Tile Roof
- Stucco
Interior Spaces
- 2,686 Sq Ft Home
- 1-Story Property
- Ceiling height of 9 feet or more
- Double Pane Windows
- ENERGY STAR Qualified Windows with Low Emissivity
- Mountain Views
- Washer and Dryer Hookup
Kitchen
- Breakfast Bar
- Gas Cooktop
- Built-In Microwave
- ENERGY STAR Qualified Appliances
- Kitchen Island
- Granite Countertops
Flooring
- Carpet
- Tile
Bedrooms and Bathrooms
- 4 Bedrooms
- Primary Bathroom is a Full Bathroom
- 3.5 Bathrooms
- Dual Vanity Sinks in Primary Bathroom
Eco-Friendly Details
- ENERGY STAR Qualified Equipment
- Mechanical Fresh Air
Outdoor Features
- Covered patio or porch
Schools
- Las Brisas Academy Elementary And Middle School
- Estrella Foothills High School
Utilities
- Central Air
- Heating System Uses Natural Gas
- Tankless Water Heater
- Water Softener
- High Speed Internet
Listing and Financial Details
- Tax Lot 1010
- Assessor Parcel Number 502-53-180
Community Details
Overview
- Association fees include ground maintenance
- Aam Association, Phone Number (602) 957-9191
- Built by Mattamy Homes
- Las Ventanas Rv Subdivision, Mulberry Floorplan
Amenities
- Recreation Room
Recreation
- Community Playground
- Bike Trail
Similar Homes in the area
Home Values in the Area
Average Home Value in this Area
Property History
| Date | Event | Price | Change | Sq Ft Price |
|---|---|---|---|---|
| 05/16/2025 05/16/25 | Sold | $694,000 | -2.8% | $258 / Sq Ft |
| 03/31/2025 03/31/25 | Pending | -- | -- | -- |
| 02/12/2025 02/12/25 | For Sale | $713,857 | -- | $266 / Sq Ft |
Tax History Compared to Growth
Agents Affiliated with this Home
-
T
Seller's Agent in 2025
Tisha Ferguson
Mattamy Arizona, LLC
-
N
Buyer's Agent in 2025
Non-MLS Agent
Non-MLS Office
Map
Source: Arizona Regional Multiple Listing Service (ARMLS)
MLS Number: 6819730
- 18450 W Mohave St
- 18438 W Mohave St
- 18534 W Mohave St
- 18423 W Mohave St
- 18522 W Mohave St
- 18441 W Mohave St
- 18444 W Mohave St
- 18251 W Papago St
- 18245 W Papago St
- 18244 W Tohono Dr
- 18447 W Mohave St
- 18182 W Papago St
- 18179 W Papago St
- 18158 W Papago St
- 18174 W Pima St
- 18188 W Sonora St
- 1541 S 181st Dr
- 1655 S 181st Dr
- 1859 S 181st Dr
- 17937 W Yuma Rd


