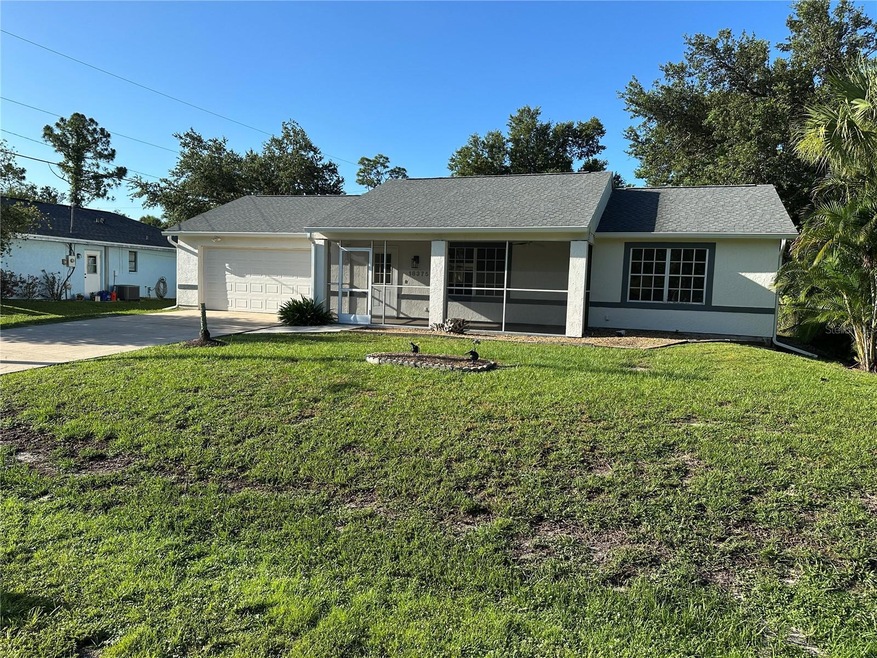18375 Wayne Ave Port Charlotte, FL 33948
Estimated payment $1,512/month
Highlights
- Screened Pool
- 0.46 Acre Lot
- Granite Countertops
- View of Trees or Woods
- Cathedral Ceiling
- No HOA
About This Home
Under contract-accepting backup offers. Click the Tour 1 icon above for the NARRATED VIDEO VIRTUAL TOUR, not just the same still photos! The house in NOT in a flood hazard zone, although a lot of the surrounding property is. This well laid out home is tucked away on a very quiet street. Its only hallway is about 4’ long, so almost every square foot of this home is useable space. The brand-new kitchen (dishwasher not included) features wood cabinets and granite countertops – very modern and very stylish. The stainless-steel farm sink will please any homemaker. The kitchen, dining area and living room are brightened by quite a bit of natural light thanks to large windows and a sliding glass door. Cathedral and vaulted ceilings add spaciousness to the living areas. The most attractive features (after the pool) are the large, screened front porch and large covered lanai – shaded areas that allow for comfortable outdoor living, especially for seniors or children. The heating of the pool affords the owners the opportunity to use the pool year-round, a welcome upgrade. Shopping, movie theaters, and restaurants are just 2+/- miles away. MUCH MORE INFO is attached – ask your agent for copies, especially the FEATURES LIST.
Listing Agent
RE/MAX PALM REALTY Brokerage Phone: 941-743-5525 License #540372 Listed on: 07/22/2025

Home Details
Home Type
- Single Family
Est. Annual Taxes
- $3,779
Year Built
- Built in 1988
Lot Details
- 0.46 Acre Lot
- Lot Dimensions are 80x251
- North Facing Home
- Chain Link Fence
- Oversized Lot
- Property is zoned RSF3.5
Parking
- 2 Car Attached Garage
- Driveway
Home Design
- Slab Foundation
- Frame Construction
- Shingle Roof
- Stucco
Interior Spaces
- 988 Sq Ft Home
- 1-Story Property
- Cathedral Ceiling
- Living Room
- Dining Room
- Views of Woods
- Laundry in Garage
Kitchen
- Range with Range Hood
- Granite Countertops
- Solid Wood Cabinet
- Farmhouse Sink
Flooring
- Concrete
- Ceramic Tile
Bedrooms and Bathrooms
- 2 Bedrooms
- En-Suite Bathroom
- 2 Full Bathrooms
- Bathtub with Shower
- Shower Only
Pool
- Screened Pool
- Heated In Ground Pool
- Fiberglass Pool
- Fence Around Pool
Outdoor Features
- Enclosed Patio or Porch
- Rain Gutters
Schools
- Meadow Park Elementary School
- Murdock Middle School
- Port Charlotte High School
Utilities
- Central Heating and Cooling System
- 1 Septic Tank
- Cable TV Available
Community Details
- No Home Owners Association
- Port Charlotte Community
- Port Charlotte Sec 008 Subdivision
Listing and Financial Details
- Visit Down Payment Resource Website
- Legal Lot and Block 22 / 235
- Assessor Parcel Number 402219205003
Map
Home Values in the Area
Average Home Value in this Area
Tax History
| Year | Tax Paid | Tax Assessment Tax Assessment Total Assessment is a certain percentage of the fair market value that is determined by local assessors to be the total taxable value of land and additions on the property. | Land | Improvement |
|---|---|---|---|---|
| 2024 | $3,702 | $199,561 | $32,300 | $167,261 |
| 2023 | $3,702 | $149,172 | $0 | $0 |
| 2022 | $3,436 | $184,732 | $28,900 | $155,832 |
| 2021 | $2,988 | $123,283 | $10,030 | $113,253 |
| 2020 | $2,940 | $122,378 | $9,860 | $112,518 |
| 2019 | $2,707 | $110,628 | $10,200 | $100,428 |
| 2018 | $2,179 | $102,607 | $5,015 | $97,592 |
| 2017 | $2,055 | $93,749 | $4,420 | $89,329 |
| 2016 | $1,845 | $73,348 | $0 | $0 |
| 2015 | $1,701 | $66,680 | $0 | $0 |
| 2014 | $1,586 | $60,618 | $0 | $0 |
Property History
| Date | Event | Price | Change | Sq Ft Price |
|---|---|---|---|---|
| 08/06/2025 08/06/25 | Pending | -- | -- | -- |
| 07/31/2025 07/31/25 | Price Changed | $224,500 | -9.8% | $227 / Sq Ft |
| 07/22/2025 07/22/25 | For Sale | $249,000 | +18.6% | $252 / Sq Ft |
| 12/17/2024 12/17/24 | Sold | $210,000 | -15.9% | $213 / Sq Ft |
| 11/30/2024 11/30/24 | Pending | -- | -- | -- |
| 11/19/2024 11/19/24 | For Sale | $249,700 | -- | $253 / Sq Ft |
Purchase History
| Date | Type | Sale Price | Title Company |
|---|---|---|---|
| Personal Reps Deed | $210,000 | None Listed On Document | |
| Warranty Deed | $5,000 | Hometown Ttl & Closing Svcs | |
| Warranty Deed | $124,900 | Attorney | |
| Special Warranty Deed | $43,500 | Attorney | |
| Warranty Deed | $56,000 | -- |
Mortgage History
| Date | Status | Loan Amount | Loan Type |
|---|---|---|---|
| Previous Owner | $112,000 | Fannie Mae Freddie Mac | |
| Previous Owner | $51,000 | VA |
Source: Stellar MLS
MLS Number: C7512410
APN: 402219205003
- 18391 Ave
- 18406 Avon Ave
- 18423 Temple Ave
- 18334 Avon Ave
- 18414 Avon Ave
- 3069 Pellam Blvd
- 18106 Wintergarden Ave
- 18222 Wintergarden Ave
- 2707 Auburn Blvd
- 18422 Oxford Ave
- 18358 Oxford Ave
- 2128 Pellam Blvd
- 3157 Pellam Blvd
- 18375 Lamont Ave
- 3038 Sargeant St
- 3063 Sargeant St
- 3038 Yukon Dr
- 18359 Elgin Ave
- 2605 Cannolot Blvd
- 18383 Elgin Ave






