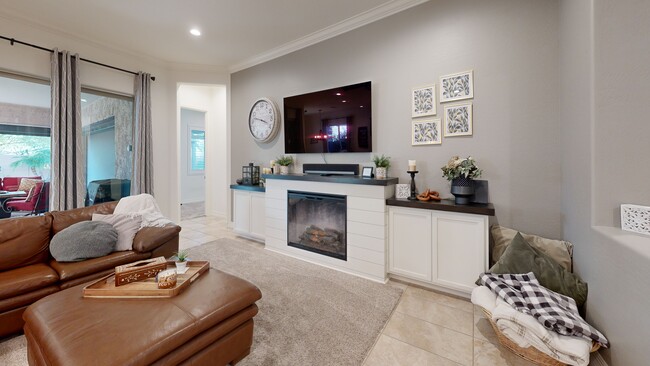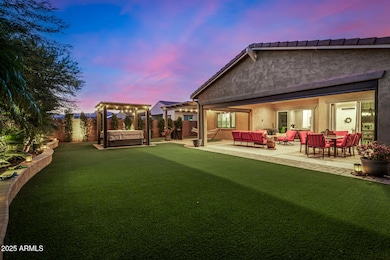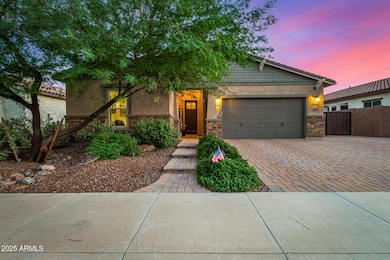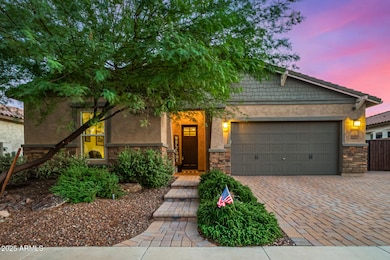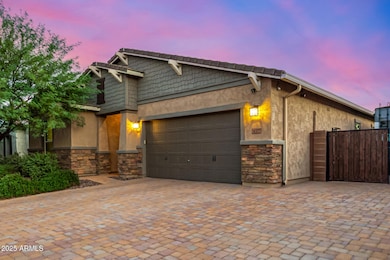
18377 W Elm St Goodyear, AZ 85395
Estimated payment $3,565/month
Highlights
- Very Popular Property
- Above Ground Spa
- Granite Countertops
- Canyon View High School Rated A-
- RV Access or Parking
- Walk-In Pantry
About This Home
Our preferred lender is offering a 1-0 buydown on this property for qualified buyers! Experience comfortable living in this charming ranch-style home! Inside, you'll find inviting living spaces, a cozy fireplace, and a spacious den ideal for work or relaxation. The eat-in kitchen features ample counters, an island with a breakfast bar, a walk-in pantry, and plenty of room to gather. A delightful bonus room adds even more versatility! The main bedroom serves as a private retreat, offering an ensuite that ensures a private space. Enjoy the patio with a misting system, synthetic grass backyard, and an above-ground spa for year-round relaxation. The property also includes an RV gate and parking, a tandem garage, and natural desert landscaping in the front for low-maintenance curb appeal. Don't miss it!
Home Details
Home Type
- Single Family
Est. Annual Taxes
- $2,286
Year Built
- Built in 2019
Lot Details
- 8,872 Sq Ft Lot
- Desert faces the front of the property
- Block Wall Fence
- Artificial Turf
- Misting System
- Front and Back Yard Sprinklers
- Sprinklers on Timer
HOA Fees
- $110 Monthly HOA Fees
Parking
- 3 Car Garage
- Heated Garage
- Tandem Garage
- Garage Door Opener
- RV Access or Parking
Home Design
- Wood Frame Construction
- Tile Roof
- Stucco
Interior Spaces
- 2,414 Sq Ft Home
- 1-Story Property
- Ceiling height of 9 feet or more
- Ceiling Fan
- Double Pane Windows
- Family Room with Fireplace
- Washer and Dryer Hookup
Kitchen
- Eat-In Kitchen
- Breakfast Bar
- Walk-In Pantry
- Built-In Gas Oven
- Gas Cooktop
- Built-In Microwave
- Kitchen Island
- Granite Countertops
Flooring
- Carpet
- Tile
Bedrooms and Bathrooms
- 4 Bedrooms
- Primary Bathroom is a Full Bathroom
- 3 Bathrooms
- Dual Vanity Sinks in Primary Bathroom
- Bathtub With Separate Shower Stall
Outdoor Features
- Above Ground Spa
- Patio
Schools
- Belen Soto Elementary School
- Verrado High School
Utilities
- Central Air
- Heating System Uses Natural Gas
- High Speed Internet
- Cable TV Available
Additional Features
- No Interior Steps
- North or South Exposure
Listing and Financial Details
- Tax Lot 613
- Assessor Parcel Number 502-30-833
Community Details
Overview
- Association fees include ground maintenance
- Trestle Association, Phone Number (480) 422-0888
- Built by Meritage
- Sedella Parcel 3B.2 Subdivision
Recreation
- Community Playground
- Bike Trail
Matterport 3D Tour
Floorplan
Map
Home Values in the Area
Average Home Value in this Area
Tax History
| Year | Tax Paid | Tax Assessment Tax Assessment Total Assessment is a certain percentage of the fair market value that is determined by local assessors to be the total taxable value of land and additions on the property. | Land | Improvement |
|---|---|---|---|---|
| 2025 | $2,365 | $24,256 | -- | -- |
| 2024 | $2,177 | $23,101 | -- | -- |
| 2023 | $2,177 | $40,660 | $8,130 | $32,530 |
| 2022 | $2,097 | $31,520 | $6,300 | $25,220 |
| 2021 | $2,229 | $29,460 | $5,890 | $23,570 |
| 2020 | $2,112 | $27,150 | $5,430 | $21,720 |
| 2019 | $116 | $1,065 | $1,065 | $0 |
Property History
| Date | Event | Price | List to Sale | Price per Sq Ft |
|---|---|---|---|---|
| 11/21/2025 11/21/25 | Price Changed | $619,950 | -0.8% | $257 / Sq Ft |
| 10/15/2025 10/15/25 | For Sale | $625,000 | -- | $259 / Sq Ft |
Purchase History
| Date | Type | Sale Price | Title Company |
|---|---|---|---|
| Special Warranty Deed | $346,253 | Carefree Title Agency Inc |
About the Listing Agent

Michelle, co-founder of Team Minik, renowned for her real estate expertise, has been featured on the Today Show with Barbara Corcoran for "Best on Market" and Fox 10 News for "Cool Houses." With 25 years of experience in residential real estate, Michelle has represented over 1534 clients, achieving a staggering $354.4 million in gross sales volume over the past 25 years.
A consistent multi-million-dollar producer, Michelle holds various designations, including MCNE, ABR, CSSN, EPro, GRI,
Michelle's Other Listings
Source: Arizona Regional Multiple Listing Service (ARMLS)
MLS Number: 6933594
APN: 502-30-833
- 18327 W Wolf St
- 18474 W College Dr
- 18427 W Pasadena Ave
- 5059 N 183rd Ln
- 5057 N 185th Ave
- 5080 N 182nd Ln
- 18179 W Coolidge St
- 18352 W Medlock Dr
- 5137 N 183rd Ln
- 5115 N 185th Ave
- 4510 N 183rd Ave
- 5139 N 185th Ave
- 5132 N 185th Ave
- 5134 N 185th Ln
- 5115 N 181st Dr
- 18707 W Elm St Unit 13
- 5122 N 186th Dr
- 18139 W Oregon Ct
- 17988 W Hazelwood St
- 17969 W College Dr
- 18433 W Elm St
- 18607 W Reade Ave
- 18800 Camelback Rd
- 5922 N 199th Ln
- 5314 N 182nd Ln
- 18225 W Montecito Ave
- 5214 N 188th Ln
- 18931 W Pasadena Ave
- 5030 N 189th Dr
- 18928 W Reade Ave
- 18949 W Reade Ave
- 18932 W Reade Ave
- 5031 N 189th Glen
- 5622 N 184th Dr
- 5039 N 189th Glen
- 18722 W Denton Ave
- 5023 N 189th Glen
- 18972 W Reade Ave
- 18852 W Marshall Ave
- 19531 W Palo Verde Dr

