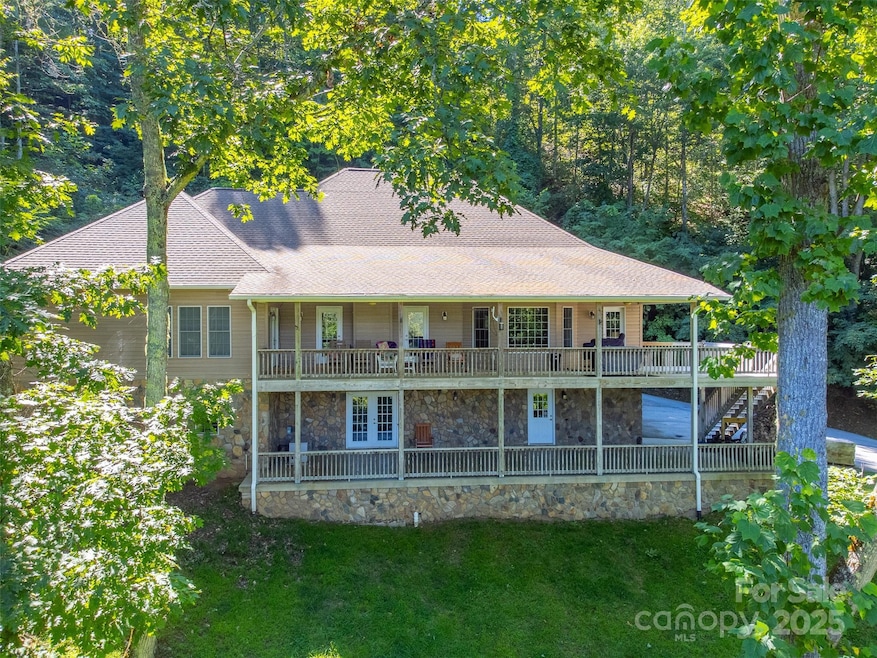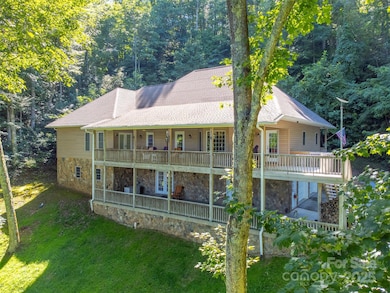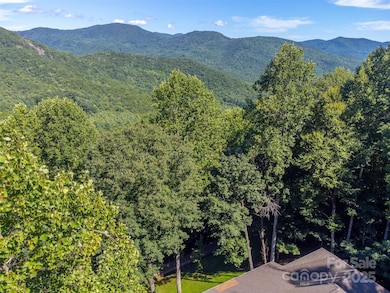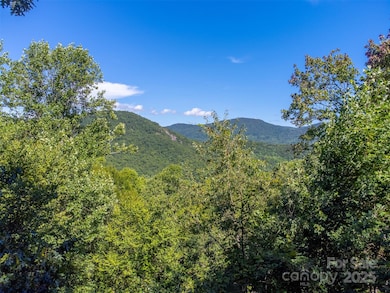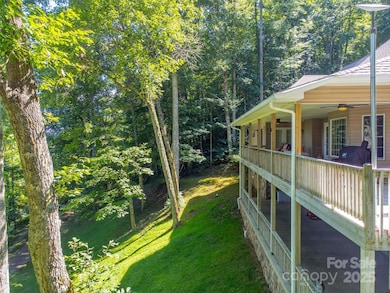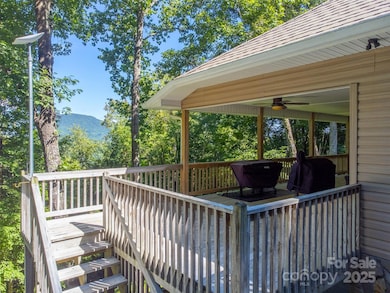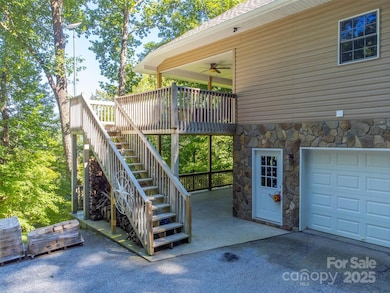1838 Coman Rd Franklin, NC 28734
Estimated payment $4,977/month
Highlights
- Traditional Architecture
- No HOA
- Porch
- Wood Flooring
- Breakfast Area or Nook
- Butlers Pantry
About This Home
Experience gorgeous mountain views, exceptional privacy, and superior craftsmanship in this stunning mountain estate. A paved drive provides upper and lower-level parking. The foyer opens to a formal dining room, guest bedroom or office, and a spacious living room with gas fireplace and deck access—perfect for enjoying the views. The gourmet kitchen features a bay-window breakfast nook, stainless steel appliances, custom cabinetry, and elegant countertops, with a large butler’s pantry and laundry area nearby. The main level also includes a half bath and two guest bedrooms with a Jack-and-Jill bath. The luxurious primary suite offers a soaking tub, dual vanities, walk-in closet and private deck access. The lower level includes a private guest suite, sitting area, game/family room, workshop/storage, and oversized two-car garage, plus a large covered patio area. Upstairs, a spacious unfinished attic offers unlimited potential. A whole-house generator adds peace of mind. Over 6,000 sq ft under roof—move-in ready with room to expand!
Listing Agent
Mason Peak Mountain Properties, LLC Brokerage Email: jessicamasonrealty@gmail.com Listed on: 10/22/2025
Co-Listing Agent
Mason Peak Mountain Properties, LLC Brokerage Email: jessicamasonrealty@gmail.com
Home Details
Home Type
- Single Family
Year Built
- Built in 2003
Parking
- 2 Car Attached Garage
- Basement Garage
Home Design
- Traditional Architecture
- Slab Foundation
- Composition Roof
- Stone Siding
- Vinyl Siding
Interior Spaces
- 2-Story Property
- Ceiling Fan
- Gas Log Fireplace
- Insulated Windows
- Partially Finished Basement
- Basement Fills Entire Space Under The House
- Home Security System
Kitchen
- Breakfast Area or Nook
- Breakfast Bar
- Butlers Pantry
- Electric Oven
- Electric Range
- Microwave
- Dishwasher
- Disposal
Flooring
- Wood
- Carpet
- Tile
Bedrooms and Bathrooms
- Soaking Tub
Laundry
- Laundry Room
- Washer and Dryer
Utilities
- Central Air
- Heating System Uses Propane
- Power Generator
- Propane
- Septic Tank
Additional Features
- Porch
- Steep Slope
Community Details
- No Home Owners Association
- Ellijay Heights Subdivision
Listing and Financial Details
- Assessor Parcel Number 7524333511
Map
Home Values in the Area
Average Home Value in this Area
Tax History
| Year | Tax Paid | Tax Assessment Tax Assessment Total Assessment is a certain percentage of the fair market value that is determined by local assessors to be the total taxable value of land and additions on the property. | Land | Improvement |
|---|---|---|---|---|
| 2023 | $2,310 | $466,500 | $50,250 | $416,250 |
| 2022 | $2,310 | $466,500 | $50,250 | $416,250 |
| 2021 | $2,234 | $466,500 | $50,250 | $416,250 |
| 2020 | $2,116 | $466,500 | $50,250 | $416,250 |
| 2018 | $1,786 | $419,880 | $42,600 | $377,280 |
| 2017 | $1,786 | $419,880 | $42,600 | $377,280 |
| 2016 | $1,786 | $419,880 | $42,600 | $377,280 |
| 2015 | $1,763 | $419,880 | $42,600 | $377,280 |
| 2014 | $1,568 | $388,190 | $58,140 | $330,050 |
| 2013 | -- | $465,910 | $58,140 | $407,770 |
Property History
| Date | Event | Price | List to Sale | Price per Sq Ft | Prior Sale |
|---|---|---|---|---|---|
| 10/22/2025 10/22/25 | For Sale | $799,000 | +94.2% | $237 / Sq Ft | |
| 10/28/2020 10/28/20 | Sold | $411,500 | 0.0% | $127 / Sq Ft | View Prior Sale |
| 09/28/2020 09/28/20 | Pending | -- | -- | -- | |
| 08/24/2020 08/24/20 | For Sale | $411,500 | -- | $127 / Sq Ft |
Source: Canopy MLS (Canopy Realtor® Association)
MLS Number: 4314804
APN: 7524333511
- 837 Hemlock Falls Rd
- 00 Bellavista Ln
- 370 Hidden Trail
- 00 Hidden Trail
- 1480 Hemlock Falls Rd
- 833 Hemlock Falls Rd
- 00 Hemlock Falls
- Lot 74 Wildflower Phase 3
- 00 Hemlock Falls Rd
- 581 Mountain Laurel Dr
- 0 Henry Rd Unit 26042658
- 00 Forest Dr
- Lot 29 Tri-O Hills
- 0 Quail Ridge Dr
- 00 Battle Branch Rd
- Lot 15 Mountain Air Rd
- 31 Fieldstone Dr
- 2001 Little Ellijay Rd
- 00 Ellijay Rd
- 00 Glennview Ln
- 966 Gibson Rd
- 140 Sloan St
- 138 Sloan St
- 116 Third St
- 328 Possum Trot Trail
- 826 Summit Ridge Rd
- 608 Flowers Gap Rd
- 10 Addington Villas Dr
- 523 Sundown Dr
- 3086 Cullowhee Mountain Rd Unit B
- 120 Jaderian Mountain Rd
- 33 Jaderian Mountain Rd
- 170 Hawks Ridge Creekside Dr
- 21 Staghorn Point
- 29 Teaberry Rd Unit B
- 19 Forest Ridge Dr
- 651 Chalk Hill Rd
- 21 Idylwood Dr
- 36 Peak Dr
- 55 Alta View Dr
