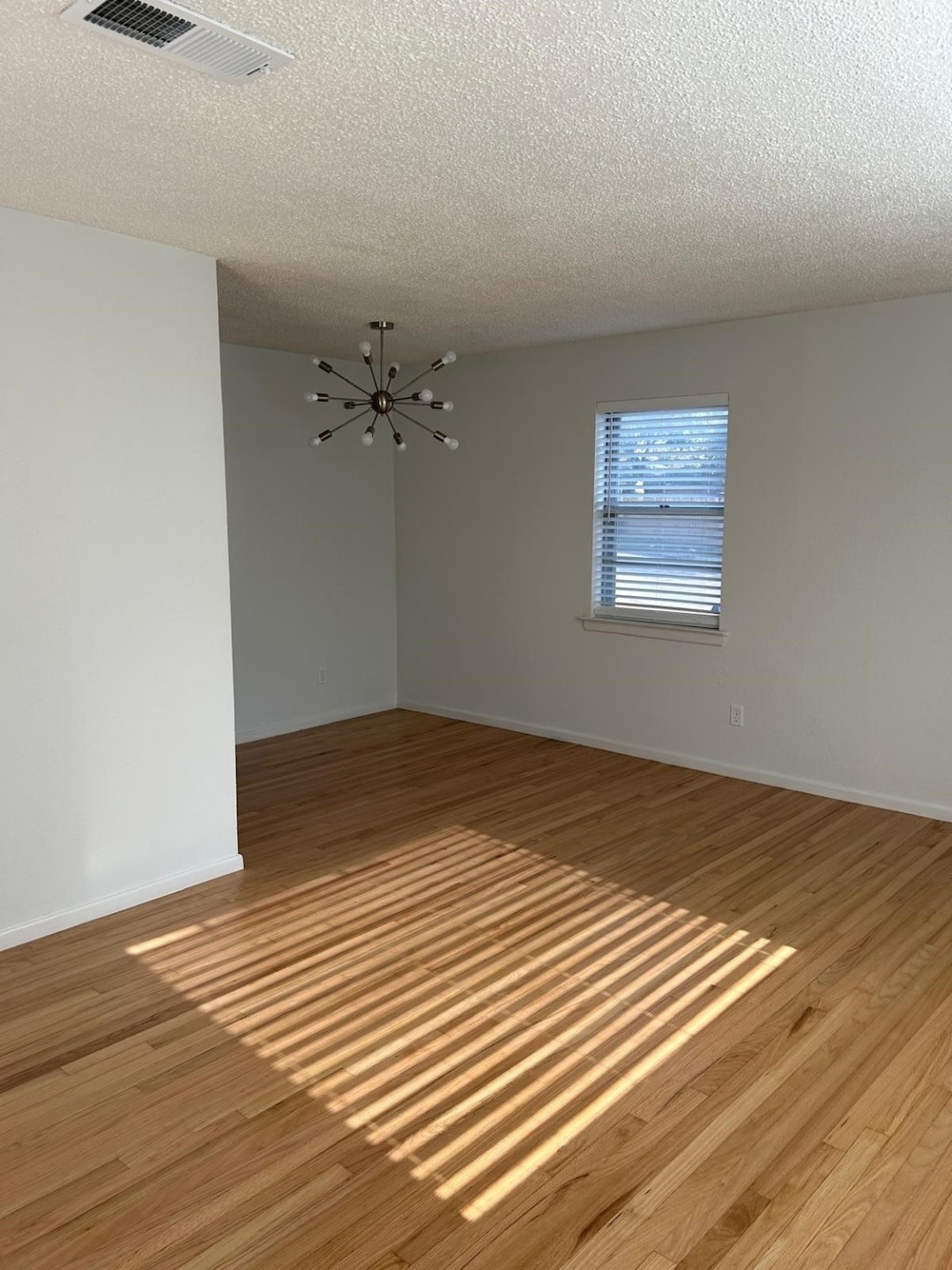
1838 Oak Hill Cir Dallas, TX 75217
Pleasant Grove NeighborhoodEstimated payment $2,366/month
Highlights
- Traditional Architecture
- 2 Car Attached Garage
- 1-Story Property
- Wood Flooring
- Double Vanity
- Central Heating and Cooling System
About This Home
Beautifully renovated home located on a large corner lot. Upon entering you will be greeted with the formal living dining area complete with the restoration of the original hardwood flooring. The kitchen has been completely updated including all cabinets, tile floors, granite countertops, sink, garbage disposal and lighting. A stainless steel stove, dishwasher and microwave will be installed prior to closing. The bathrooms are large and recent updates include flooring, cabinets, countertops, tile of tub surround, faucets, and light fixtures. The bedrooms are all a decent size and boast the original hardwood floors restored to a beautiful natural finish. The home has also been painted throughout the inside as well as the outside. A roof put on September of 2024. This home is ready for new owners so come and view it today.
Stainless Steel appliances will be installed in the kitchen
Listing Agent
Orbit Realty Group Brokerage Phone: 214-632-4687 License #0622360 Listed on: 06/20/2025
Home Details
Home Type
- Single Family
Est. Annual Taxes
- $7,171
Year Built
- Built in 1963
Lot Details
- 0.27 Acre Lot
- Chain Link Fence
Parking
- 2 Car Attached Garage
Home Design
- Traditional Architecture
- Brick Exterior Construction
- Pillar, Post or Pier Foundation
- Shingle Roof
- Composition Roof
Interior Spaces
- 1,771 Sq Ft Home
- 1-Story Property
- Wood Burning Fireplace
Kitchen
- Electric Range
- Dishwasher
Flooring
- Wood
- Tile
Bedrooms and Bathrooms
- 3 Bedrooms
- 2 Full Bathrooms
- Double Vanity
Schools
- Adamsjohnq Elementary School
- Samuell High School
Utilities
- Central Heating and Cooling System
- Electric Water Heater
Community Details
- Tanglewood Subdivision
Listing and Financial Details
- Legal Lot and Block 29 / 16317
- Assessor Parcel Number 00000564364000000
Map
Home Values in the Area
Average Home Value in this Area
Tax History
| Year | Tax Paid | Tax Assessment Tax Assessment Total Assessment is a certain percentage of the fair market value that is determined by local assessors to be the total taxable value of land and additions on the property. | Land | Improvement |
|---|---|---|---|---|
| 2025 | $6,568 | $279,980 | $70,000 | $209,980 |
| 2024 | $6,568 | $293,850 | $70,000 | $223,850 |
| 2023 | $6,568 | $312,490 | $30,000 | $282,490 |
| 2022 | $7,813 | $312,490 | $30,000 | $282,490 |
| 2021 | $5,308 | $201,210 | $25,000 | $176,210 |
| 2020 | $4,542 | $167,430 | $15,000 | $152,430 |
| 2019 | $4,377 | $153,830 | $15,000 | $138,830 |
| 2018 | $4,183 | $153,830 | $15,000 | $138,830 |
| 2017 | $2,710 | $99,670 | $15,000 | $84,670 |
| 2016 | $1,964 | $72,210 | $15,000 | $57,210 |
| 2015 | -- | $53,140 | $15,000 | $38,140 |
| 2014 | -- | $53,140 | $15,000 | $38,140 |
Property History
| Date | Event | Price | Change | Sq Ft Price |
|---|---|---|---|---|
| 06/20/2025 06/20/25 | For Sale | $324,990 | +38.3% | $184 / Sq Ft |
| 09/22/2023 09/22/23 | Sold | -- | -- | -- |
| 09/07/2023 09/07/23 | Pending | -- | -- | -- |
| 07/11/2023 07/11/23 | Price Changed | $235,000 | -4.1% | $133 / Sq Ft |
| 07/07/2023 07/07/23 | For Sale | $245,000 | -- | $138 / Sq Ft |
Purchase History
| Date | Type | Sale Price | Title Company |
|---|---|---|---|
| Warranty Deed | -- | -- |
Mortgage History
| Date | Status | Loan Amount | Loan Type |
|---|---|---|---|
| Closed | $54,300 | FHA |
Similar Homes in the area
Source: North Texas Real Estate Information Systems (NTREIS)
MLS Number: 20962387
APN: 00000564364000000
- 1859 Greendale Dr
- 1716 Greendale Dr
- 8818 Palisade Dr
- 1927 Holcomb Rd
- 1663 Riverway Bend Cir
- 8642 Barclay St
- 1441 Hawley Ln
- 1825 E Shore Dr
- 1948 Riverway Dr
- 2033 Pleasant Dr
- 8403 Tackett St
- 2131 Aspen Dr
- 1650 Bending Oaks Trail
- 2165 Aspen Dr
- 8620 Triton Ln
- 2185 Aspen Dr
- 2196 Aspen Dr
- 6820 Lake June Rd
- 9601 Glengreen Dr
- 2271 Aspen Dr
- 1815 Greendale Dr
- 8406 Foxwood Ln
- 8912 Greenmound Ave
- 8127 Stonehurst St Unit 1
- 2195 Aspen Dr
- 1603 Bending Oaks Trail
- 1331 Glencliff Ct
- 2243 Aspen Dr
- 8128 Barclay St
- 2250 Aspen Dr
- 9625 Limestone Dr
- 9415 Bruton Rd
- 1140 N Prairie Creek Rd
- 9716 Checota Dr
- 9525 Crestshire Dr
- 1003 Boquillas Ct
- 8323 Lapanto Ln Unit A
- 2222 N Saint Augustine Dr
- 1620 Red Cloud Dr
- 9797 Bruton Rd






