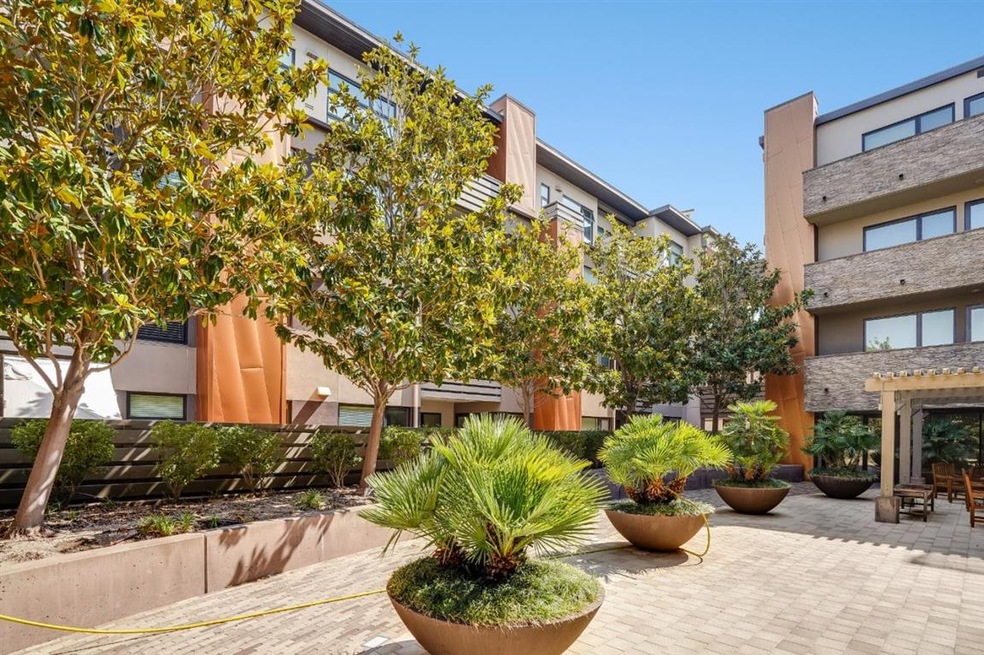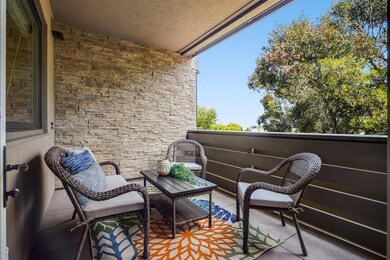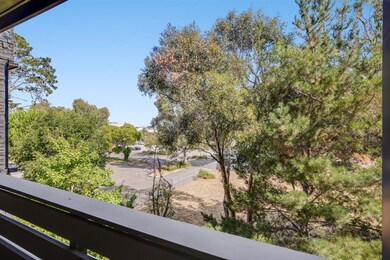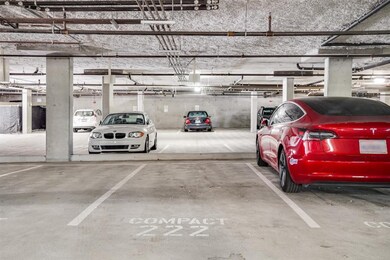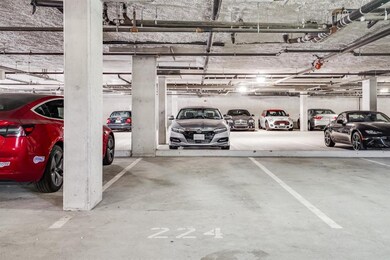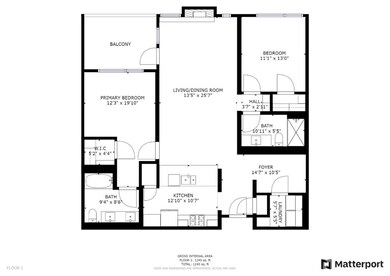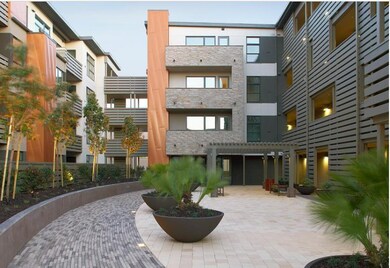
1838 Ogden Dr Unit 210 Burlingame, CA 94010
North Burlingame-Rollins Road NeighborhoodHighlights
- Primary Bedroom Suite
- Deck
- Marble Bathroom Countertops
- Franklin Elementary School Rated A
- Wood Flooring
- High Ceiling
About This Home
As of November 2021Ready to enjoy luxury condo living in Burlingame highly-sought after Mills Estate neighborhood? Ideally located in a gated community that received Gold Nugget awards in 2012. , this stunning residence showcases high ceilings, an open floor plan, an elegant fireplace, hardwood-style flooring, and large windows. Seamlessly flow into the adjoining dining area and through to your trendy European-style kitchen with SS appliances and top-quality quartz countertops. A private balcony offers beautiful natural views, and two assigned underground parking spaces help to make this an ideal relaxing urban retreat. You'll be just minutes from BARTs Millbrae Station with a cross-platform connection to Caltrain. Shop at Burlingame Plaza, Lucky and CVS or enjoy meals at a variety of Asian cuisines nearby. Surrounded by award-winning schools and hospitals, you will also have a carefree commute to SFO airport and easy access to 280 and 101. Come take a tour to see what possibilities await you!
Last Agent to Sell the Property
Coldwell Banker Realty License #01800367 Listed on: 09/23/2021

Property Details
Home Type
- Condominium
Est. Annual Taxes
- $16,117
Year Built
- 2012
HOA Fees
- $790 Monthly HOA Fees
Parking
- 2 Car Garage
- Secured Garage or Parking
- Assigned Parking
Home Design
- Slab Foundation
- Wood Frame Construction
Interior Spaces
- 1,190 Sq Ft Home
- 1-Story Property
- High Ceiling
- Gas Fireplace
- Mud Room
- Combination Dining and Living Room
- Security Gate
Kitchen
- Breakfast Area or Nook
- Built-In Oven
- Gas Oven
- Gas Cooktop
- Range Hood
- Microwave
- Ice Maker
- Dishwasher
- Quartz Countertops
- Disposal
Flooring
- Wood
- Carpet
- Tile
Bedrooms and Bathrooms
- 2 Bedrooms
- Primary Bedroom Suite
- Walk-In Closet
- 2 Full Bathrooms
- Marble Bathroom Countertops
- Solid Surface Bathroom Countertops
- Dual Sinks
- Bathtub with Shower
- Walk-in Shower
Laundry
- Laundry in unit
- Washer and Dryer
Outdoor Features
- Balcony
- Deck
Additional Features
- Security Fence
- Forced Air Heating and Cooling System
Community Details
Overview
- Association fees include common area electricity, common area gas, exterior painting, fencing, garbage, hot water, insurance - common area, insurance - liability, insurance - structure, landscaping / gardening, maintenance - common area, maintenance - exterior, reserves, roof, security service, water, water / sewer
- 45 Units
- The Manor Association
- Greenbelt
Amenities
- Courtyard
- Trash Chute
- Elevator
Pet Policy
- Limit on the number of pets
Security
- Controlled Access
- Fire Sprinkler System
Ownership History
Purchase Details
Purchase Details
Home Financials for this Owner
Home Financials are based on the most recent Mortgage that was taken out on this home.Purchase Details
Home Financials for this Owner
Home Financials are based on the most recent Mortgage that was taken out on this home.Purchase Details
Home Financials for this Owner
Home Financials are based on the most recent Mortgage that was taken out on this home.Similar Homes in the area
Home Values in the Area
Average Home Value in this Area
Purchase History
| Date | Type | Sale Price | Title Company |
|---|---|---|---|
| Deed | -- | None Listed On Document | |
| Grant Deed | $1,360,000 | Fidelity National Title Co | |
| Grant Deed | $1,200,000 | Fidelity National Title Co | |
| Grant Deed | $660,000 | Old Republic Title Company |
Mortgage History
| Date | Status | Loan Amount | Loan Type |
|---|---|---|---|
| Previous Owner | $743,500 | New Conventional | |
| Previous Owner | $275,000 | New Conventional | |
| Previous Owner | $940,000 | Adjustable Rate Mortgage/ARM | |
| Previous Owner | $417,000 | New Conventional | |
| Previous Owner | $417,000 | New Conventional |
Property History
| Date | Event | Price | Change | Sq Ft Price |
|---|---|---|---|---|
| 11/04/2021 11/04/21 | Sold | $1,360,000 | 0.0% | $1,143 / Sq Ft |
| 10/07/2021 10/07/21 | Off Market | $1,360,000 | -- | -- |
| 09/23/2021 09/23/21 | For Sale | $1,378,000 | +14.8% | $1,158 / Sq Ft |
| 09/19/2017 09/19/17 | Sold | $1,200,000 | +9.1% | $1,008 / Sq Ft |
| 08/23/2017 08/23/17 | Pending | -- | -- | -- |
| 08/16/2017 08/16/17 | For Sale | $1,100,000 | +66.7% | $924 / Sq Ft |
| 10/03/2012 10/03/12 | Sold | $660,000 | -1.2% | $555 / Sq Ft |
| 04/24/2012 04/24/12 | Price Changed | $668,000 | -- | $561 / Sq Ft |
| 04/23/2012 04/23/12 | Pending | -- | -- | -- |
Tax History Compared to Growth
Tax History
| Year | Tax Paid | Tax Assessment Tax Assessment Total Assessment is a certain percentage of the fair market value that is determined by local assessors to be the total taxable value of land and additions on the property. | Land | Improvement |
|---|---|---|---|---|
| 2025 | $16,117 | $1,443,241 | $432,972 | $1,010,269 |
| 2023 | $16,117 | $1,387,200 | $416,160 | $971,040 |
| 2022 | $15,547 | $1,360,000 | $408,000 | $952,000 |
| 2021 | $14,668 | $1,261,413 | $378,424 | $882,989 |
| 2020 | $14,366 | $1,248,480 | $374,544 | $873,936 |
| 2019 | $14,045 | $1,224,000 | $367,200 | $856,800 |
| 2018 | $13,778 | $1,200,000 | $360,000 | $840,000 |
| 2017 | $8,234 | $700,281 | $210,083 | $490,198 |
| 2016 | $7,930 | $686,551 | $205,964 | $480,587 |
| 2015 | $7,894 | $676,240 | $202,871 | $473,369 |
| 2014 | $7,780 | $662,995 | $198,898 | $464,097 |
Agents Affiliated with this Home
-

Seller's Agent in 2021
Ingrid Huang
Coldwell Banker Realty
(650) 325-6161
1 in this area
37 Total Sales
-

Seller's Agent in 2017
Chi-Hwa Shao
Green Banker Realty
(650) 222-5467
3 in this area
21 Total Sales
-

Seller's Agent in 2012
Stanley Lo
Green Banker Realty
(650) 222-1045
1 in this area
399 Total Sales
Map
Source: MLSListings
MLS Number: ML81863861
APN: 123-800-210
- 300 Murchison Dr Unit 123
- 88 S Broadway Unit 3307
- 828 Hawthorne Way
- 1632 Albemarle Way
- 151 El Camino Real None Unit 402
- 329 Castenada Dr
- 1209 Lake St
- 1536 Bernal Ave
- 1 Millbrae Cir
- 1535 Bernal Ave
- 400 Magnolia Ave
- 8 Millbrae Cir
- 382 El Paseo
- 1822 Sebastian Dr
- 1421 El Camino Real Unit 3
- 1415 Vancouver Ave
- 1431 Capuchino Ave
- 1371 Encina Dr
- 1427 Paloma Ave
- 1408 El Camino Real Unit 3
