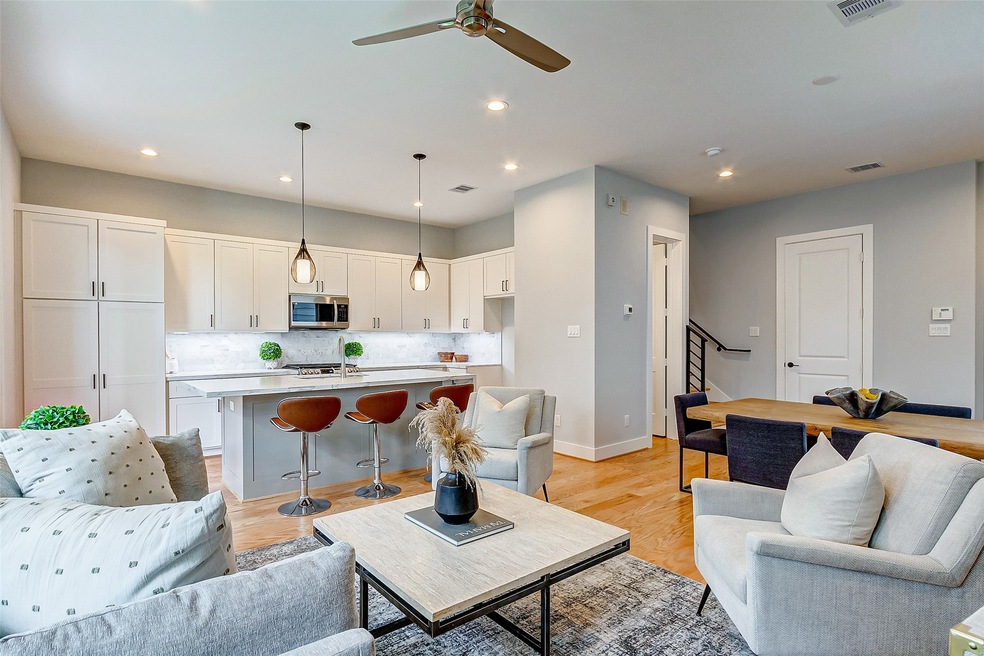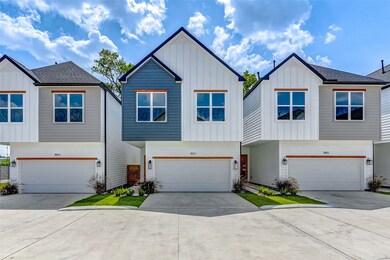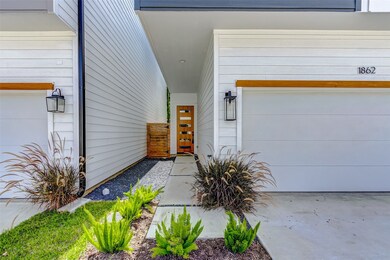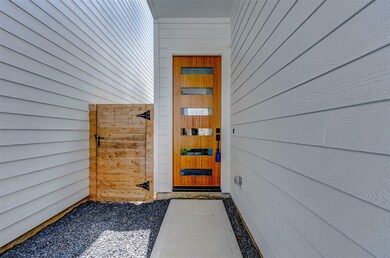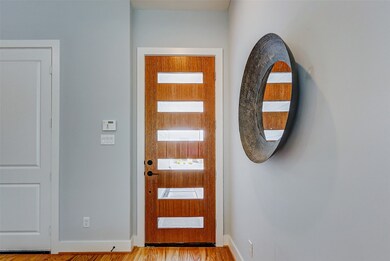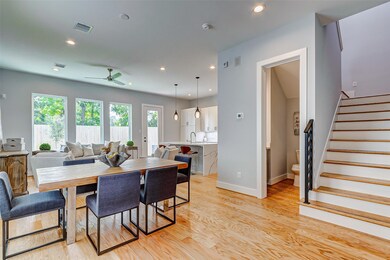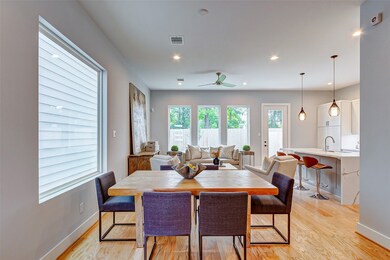
1838 W Tidwell Rd Houston, TX 77091
Acres Homes NeighborhoodHighlights
- Under Construction
- Craftsman Architecture
- Engineered Wood Flooring
- Gated Community
- Deck
- Quartz Countertops
About This Home
As of August 2025Welcome to Highland Vista! A community by BBZ Development. These modern craftsman homes blend classic architectural elements with contemporary design, offering a balance of style and functionality. Boasting meticulous craftsmanship and attention to detail, these residences exude warmth and sophistication. Upon entering, you are greeted by an open-concept layout flooded with natural light, creating a flow between the living spaces. The interior design showcases a contemporary aesthetic with elegant finishes, including hardwood floors, smooth textured paint with a level 3 finish, and designer fixtures. The kitchen is equipped with Samsung SS appliances and quartz countertops. The master suite has a spa-like ensuite bathroom and a walk-in closet. A bonus space offers endless possibilities for a home office or media room. High-quality construction and attention to detail ensure long-lasting durability and low maintenance, providing peace of mind for homeowners.
Last Agent to Sell the Property
Compass RE Texas, LLC - The Heights License #0712842 Listed on: 06/04/2025

Home Details
Home Type
- Single Family
Est. Annual Taxes
- $574
Year Built
- Built in 2025 | Under Construction
Lot Details
- 2,528 Sq Ft Lot
- Back Yard Fenced
HOA Fees
- $150 Monthly HOA Fees
Parking
- 2 Car Attached Garage
Home Design
- Craftsman Architecture
- Slab Foundation
- Composition Roof
- Vinyl Siding
Interior Spaces
- 1,925 Sq Ft Home
- 2-Story Property
- Wired For Sound
- Family Room Off Kitchen
- Living Room
- Utility Room
- Washer and Gas Dryer Hookup
Kitchen
- Gas Oven
- Gas Range
- Microwave
- Dishwasher
- Kitchen Island
- Quartz Countertops
- Disposal
Flooring
- Engineered Wood
- Carpet
- Tile
Bedrooms and Bathrooms
- 3 Bedrooms
- En-Suite Primary Bedroom
- Double Vanity
- Soaking Tub
- Bathtub with Shower
- Separate Shower
Home Security
- Prewired Security
- Fire and Smoke Detector
Outdoor Features
- Deck
- Patio
Schools
- Highland Heights Elementary School
- Williams Middle School
- Waltrip High School
Utilities
- Central Heating and Cooling System
- Heating System Uses Gas
Community Details
Overview
- Association fees include common areas
- Associa Management Association, Phone Number (713) 329-7100
- Built by BBZ Development
- Highland Vista Subdivision
Security
- Gated Community
Ownership History
Purchase Details
Home Financials for this Owner
Home Financials are based on the most recent Mortgage that was taken out on this home.Similar Homes in Houston, TX
Home Values in the Area
Average Home Value in this Area
Mortgage History
| Date | Status | Loan Amount | Loan Type |
|---|---|---|---|
| Closed | $2,960,000 | Construction |
Property History
| Date | Event | Price | Change | Sq Ft Price |
|---|---|---|---|---|
| 08/21/2025 08/21/25 | Sold | -- | -- | -- |
| 06/04/2025 06/04/25 | Pending | -- | -- | -- |
| 06/04/2025 06/04/25 | For Sale | $368,900 | -- | $192 / Sq Ft |
Tax History Compared to Growth
Tax History
| Year | Tax Paid | Tax Assessment Tax Assessment Total Assessment is a certain percentage of the fair market value that is determined by local assessors to be the total taxable value of land and additions on the property. | Land | Improvement |
|---|---|---|---|---|
| 2024 | $574 | $28,400 | $28,400 | -- |
| 2023 | $574 | $80,649 | $80,649 | $0 |
| 2022 | $888 | $28,475 | $28,475 | $0 |
Agents Affiliated with this Home
-
Laura Bazbaz

Seller's Agent in 2025
Laura Bazbaz
Compass RE Texas, LLC - The Heights
(832) 795-1093
13 in this area
40 Total Sales
-
Veronica Rademacher
V
Buyer's Agent in 2025
Veronica Rademacher
KSP
(281) 850-0921
2 in this area
95 Total Sales
-
Emily McReavy
E
Buyer Co-Listing Agent in 2025
Emily McReavy
KSP
(713) 857-7323
2 in this area
41 Total Sales
Map
Source: Houston Association of REALTORS®
MLS Number: 97513790
APN: 1440780010014
- 1852 W Tidwell Rd
- 1850 W Tidwell Rd
- 1728 Paul Quinn St
- 890 Paul Quinn St
- 1720 Paul Quinn St
- 1726 Paul Quinn St
- 828 W Tidwell Rd
- 406 W Tidwell Rd
- 1905 W Tidwell Rd
- 2000 Paul Quinn
- 1648 W Tidwell Rd
- 5801 Phillips St
- 1620 Paul Quinn St
- 5808 Highland Sky Ln
- 1624 Paul Quinn St
- 5810 Highland Sky Ln
- 5812 Highland Sky Ln
- 5813 Highland Sky Ln
- 5814 Highland Sky Ln
- Plan C at Commons at West Tidwell
