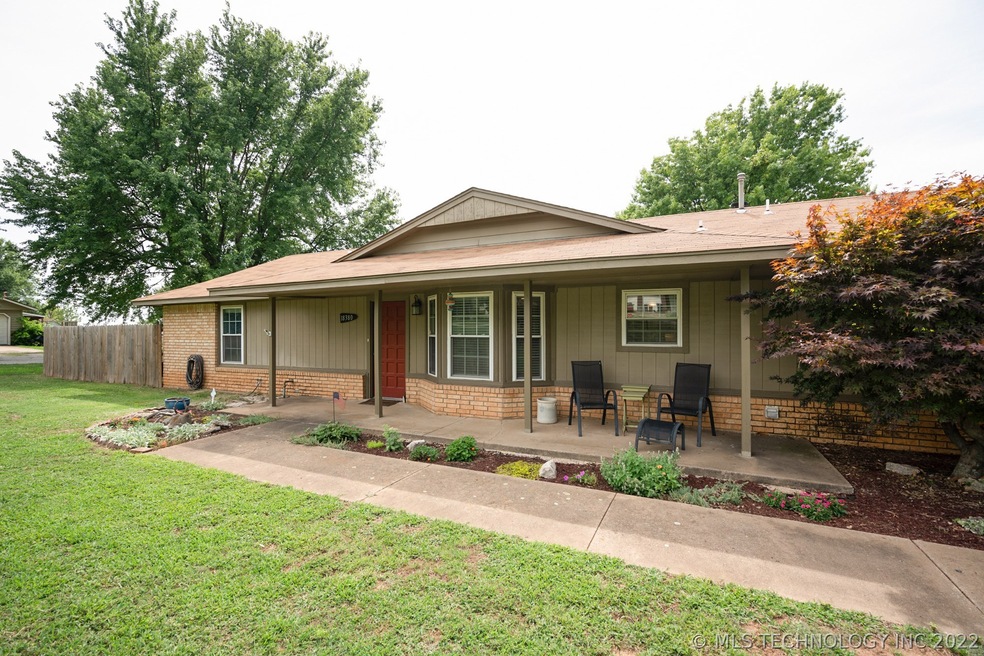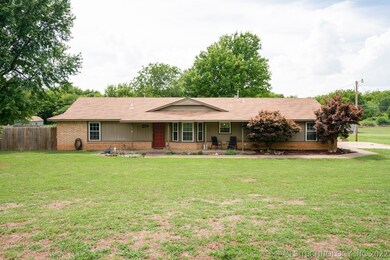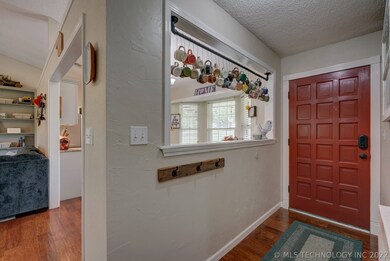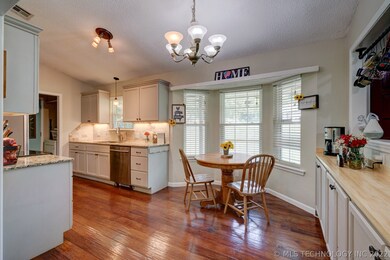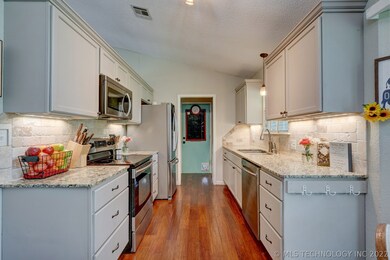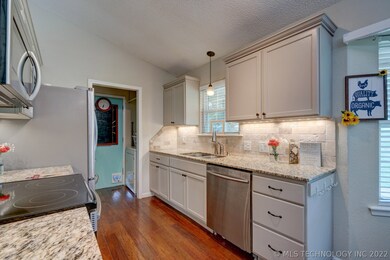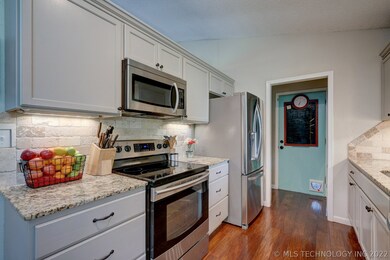
18380 S Elm Rd Claremore, OK 74019
Highlights
- Senior Community
- Vaulted Ceiling
- Attic
- Mature Trees
- Wood Flooring
- Granite Countertops
About This Home
As of September 2020Beautifully remodeled ranch style home on 1 acre with 2.5 car heated garage. Newer electric panel, newer cabinets with granite in kitchen, and a custom butcher block coffee bar. Updated bathrooms, new HVAC and water heater. Tree fort for the kids in the backyard, along with a seperate dog run and fenced in backyard. Beautiful hardwoods and carpet in bedrooms. Collinsville public schools and easy access to hway 20 and 169. You dont want to miss this one!
Last Agent to Sell the Property
Keller Williams Premier License #181507 Listed on: 07/13/2020

Home Details
Home Type
- Single Family
Est. Annual Taxes
- $1,707
Year Built
- Built in 1984
Lot Details
- 1.06 Acre Lot
- East Facing Home
- Dog Run
- Chain Link Fence
- Mature Trees
Parking
- 2 Car Attached Garage
- Parking Storage or Cabinetry
- Workshop in Garage
- Side Facing Garage
Home Design
- Brick Exterior Construction
- Slab Foundation
- Wood Frame Construction
- Fiberglass Roof
- Asphalt
Interior Spaces
- 1,212 Sq Ft Home
- 1-Story Property
- Vaulted Ceiling
- Ceiling Fan
- Gas Log Fireplace
- Vinyl Clad Windows
- Fire and Smoke Detector
- Washer and Electric Dryer Hookup
- Attic
Kitchen
- Electric Oven
- Electric Range
- Stove
- Dishwasher
- Granite Countertops
- Disposal
Flooring
- Wood
- Carpet
Bedrooms and Bathrooms
- 3 Bedrooms
- 2 Full Bathrooms
Outdoor Features
- Covered patio or porch
Schools
- Collinsville Elementary And Middle School
- Collinsville High School
Utilities
- Zoned Heating and Cooling
- Heating System Uses Gas
- Programmable Thermostat
- Gas Water Heater
- Septic Tank
Community Details
- Senior Community
- No Home Owners Association
- Trails End Estates Subdivision
Ownership History
Purchase Details
Purchase Details
Home Financials for this Owner
Home Financials are based on the most recent Mortgage that was taken out on this home.Purchase Details
Home Financials for this Owner
Home Financials are based on the most recent Mortgage that was taken out on this home.Purchase Details
Home Financials for this Owner
Home Financials are based on the most recent Mortgage that was taken out on this home.Purchase Details
Home Financials for this Owner
Home Financials are based on the most recent Mortgage that was taken out on this home.Similar Homes in the area
Home Values in the Area
Average Home Value in this Area
Purchase History
| Date | Type | Sale Price | Title Company |
|---|---|---|---|
| Warranty Deed | $250,000 | Apex Title & Closing Services | |
| Warranty Deed | $174,000 | Apex Ttl & Closing Svcs Llc | |
| Warranty Deed | $145,000 | First American Title & Abstr | |
| Warranty Deed | $108,500 | First American Title | |
| Warranty Deed | $100,500 | None Available |
Mortgage History
| Date | Status | Loan Amount | Loan Type |
|---|---|---|---|
| Previous Owner | $170,848 | FHA | |
| Previous Owner | $148,997 | New Conventional | |
| Previous Owner | $107,118 | New Conventional | |
| Previous Owner | $97,951 | FHA | |
| Previous Owner | $31,700 | Unknown |
Property History
| Date | Event | Price | Change | Sq Ft Price |
|---|---|---|---|---|
| 09/11/2020 09/11/20 | Sold | $174,000 | +1.2% | $144 / Sq Ft |
| 07/13/2020 07/13/20 | Pending | -- | -- | -- |
| 07/13/2020 07/13/20 | For Sale | $172,000 | +18.7% | $142 / Sq Ft |
| 04/14/2016 04/14/16 | Sold | $144,900 | 0.0% | $120 / Sq Ft |
| 02/28/2016 02/28/16 | Pending | -- | -- | -- |
| 02/28/2016 02/28/16 | For Sale | $144,900 | +33.5% | $120 / Sq Ft |
| 05/30/2013 05/30/13 | Sold | $108,500 | 0.0% | $90 / Sq Ft |
| 02/18/2013 02/18/13 | Pending | -- | -- | -- |
| 02/18/2013 02/18/13 | For Sale | $108,500 | -- | $90 / Sq Ft |
Tax History Compared to Growth
Tax History
| Year | Tax Paid | Tax Assessment Tax Assessment Total Assessment is a certain percentage of the fair market value that is determined by local assessors to be the total taxable value of land and additions on the property. | Land | Improvement |
|---|---|---|---|---|
| 2024 | $2,340 | $21,322 | $5,538 | $15,784 |
| 2023 | $2,340 | $20,700 | $4,950 | $15,750 |
| 2022 | $2,153 | $20,097 | $4,950 | $15,147 |
| 2021 | $2,116 | $19,512 | $4,950 | $14,562 |
| 2020 | $1,778 | $16,769 | $3,850 | $12,919 |
| 2019 | $1,707 | $16,027 | $3,850 | $12,177 |
| 2018 | $1,769 | $16,427 | $3,850 | $12,577 |
| 2017 | $1,731 | $16,307 | $3,850 | $12,457 |
| 2016 | $1,410 | $12,854 | $3,019 | $9,835 |
| 2015 | $1,321 | $12,242 | $2,530 | $9,712 |
| 2014 | $1,357 | $12,574 | $2,530 | $10,044 |
Agents Affiliated with this Home
-
B
Seller's Agent in 2020
Brandon Bargas
Keller Williams Premier
(918) 272-0809
63 Total Sales
-
M
Buyer's Agent in 2020
Marilyn Hardacre
Keller Williams Premier
(918) 638-4461
43 Total Sales
-
R
Seller's Agent in 2016
Rhonda Koelsch
Inactive Office
-
J
Buyer's Agent in 2016
Juli Edwards
Keller Williams Premier
(918) 260-7661
195 Total Sales
-
J
Seller's Agent in 2013
Joe Shelton
eXp Realty, LLC (BO)
(918) 859-6663
7 Total Sales
Map
Source: MLS Technology
MLS Number: 2025460
APN: 660027326
- 19807 E 126th St N
- 18235 S Elm Rd
- 4852 E Redbud Dr
- 5135 E Hickory Bluff Dr
- 0 Hobbs Creek Dr Unit 2518593
- 2 E Hobbs Creek Rd
- 7 E Hobbs Creek Rd
- 3 E Hobbs Creek Rd
- 13247 Hobbs Creek Dr
- 5 Hobbs Creek Trail
- 18927 Valley Ave
- 4728 E Hwy 20
- 11743 N 194th Ave E
- 11691 N 193rd Ave E
- 4674 E Hwy 20
- 19826 S Covey Ct
- 11381 N 209th E
- 12180 Skyline Dr
- 5621 E Hunter Ln
- 0 E Caney Rd Unit 2510892
