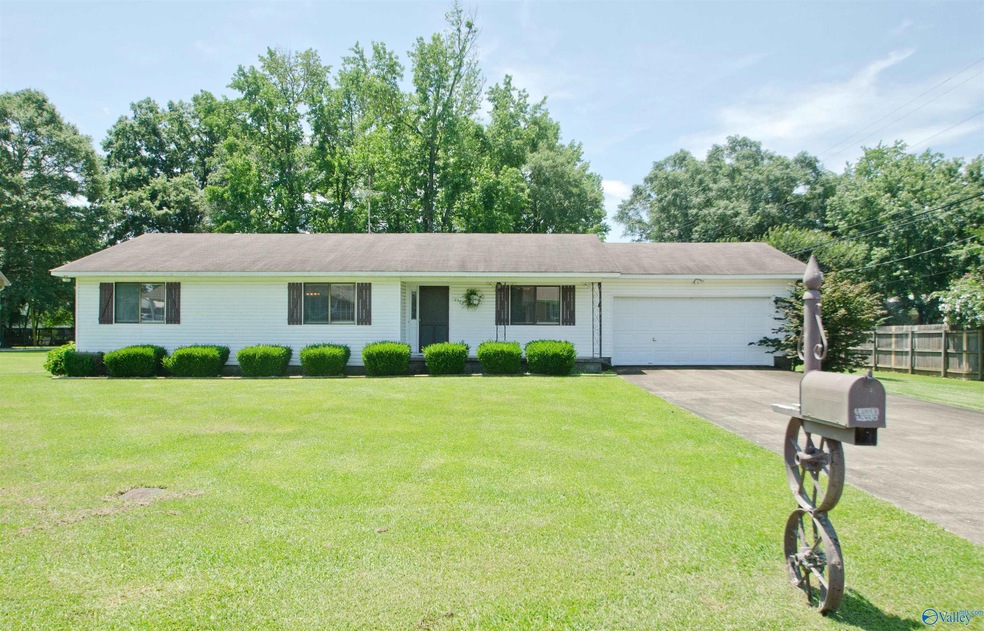
18383 Elles Dr Athens, AL 35611
Estimated payment $1,307/month
Highlights
- No HOA
- Screened Porch
- Central Heating and Cooling System
- Athens High School Rated A-
- Accessible Doors
About This Home
Welcome to this well-maintained, character-filled home nestled in one of Athens' most desirable and established neighborhoods. With 3 bedrooms & 2 full baths, this inviting property offers comfort, space & timeless appeal on a generously sized lot. Step inside to find a formal dining room perfect for family gatherings, walk-in closets for ample storage & an abundance of natural light pouring in that gives the home a bright, airy feel. Enjoy the outdoors year-round from the large covered & screened back porch- ideal for relaxing evenings or entertaining friends. A unique bonus is the large attached workshop w/ a half bath great for hobbies, storage or as a personal gym. This house is a home!
Home Details
Home Type
- Single Family
Year Built
- Built in 1986
Lot Details
- 0.53 Acre Lot
- Lot Dimensions are 110 x 210
Home Design
- Vinyl Siding
Interior Spaces
- 1,470 Sq Ft Home
- Property has 1 Level
- Screened Porch
- Crawl Space
Kitchen
- Cooktop
- Dishwasher
- Disposal
Bedrooms and Bathrooms
- 3 Bedrooms
- 2 Full Bathrooms
Schools
- Athens Elementary School
- Athens High School
Additional Features
- Accessible Doors
- Central Heating and Cooling System
Community Details
- No Home Owners Association
- Vestavia Estates Subdivision
Listing and Financial Details
- Tax Lot 17
- Assessor Parcel Number 11 06 13 0 001 030.000
Map
Home Values in the Area
Average Home Value in this Area
Tax History
| Year | Tax Paid | Tax Assessment Tax Assessment Total Assessment is a certain percentage of the fair market value that is determined by local assessors to be the total taxable value of land and additions on the property. | Land | Improvement |
|---|---|---|---|---|
| 2024 | -- | $18,300 | $0 | $0 |
| 2023 | $0 | $17,340 | $0 | $0 |
| 2022 | $0 | $15,240 | $0 | $0 |
| 2021 | $406 | $12,640 | $0 | $0 |
| 2020 | $406 | $11,160 | $0 | $0 |
| 2019 | $406 | $10,500 | $0 | $0 |
| 2018 | $406 | $10,140 | $0 | $0 |
| 2017 | $0 | $11,140 | $0 | $0 |
| 2016 | $371 | $9,640 | $0 | $0 |
| 2015 | -- | $11,140 | $0 | $0 |
| 2014 | -- | $0 | $0 | $0 |
Property History
| Date | Event | Price | Change | Sq Ft Price |
|---|---|---|---|---|
| 07/01/2025 07/01/25 | For Sale | $239,900 | -- | $163 / Sq Ft |
Similar Homes in the area
Source: ValleyMLS.com
MLS Number: 21893086
APN: 11-06-13-0-001-030.000
- 17501 Martin Dr
- 17791 Jeffery St
- 16130 Sutton Dr
- HighPoint B Plan at Legacy Grove
- Manchester E Plan at Legacy Grove
- Brookside B Plan at Legacy Grove
- Durham B Plan at Legacy Grove
- Timberland C Plan at Legacy Grove
- Thomasdale D Plan at Legacy Grove
- MountainBrook B Plan at Legacy Grove
- Greendale E Plan at Legacy Grove
- Greenland D Plan at Legacy Grove
- Cambridge E Plan at Legacy Grove
- Thorton B Plan at Legacy Grove
- Sedona A Plan at Legacy Grove
- Trenton C Plan at Legacy Grove
- Williamson B Plan at Legacy Grove
- Alexandria B Plan at Legacy Grove
- Wilson A Plan at Legacy Grove
- Arlington B Plan at Legacy Grove
- 1415 Bridgewater Place
- 18103 Mae Cir
- 117 Bates St
- 19345 Autumn Falls Way
- 1507 Pine St
- 208 Southwind Dr
- 209 Southwind Dr
- 15926 Ham Rd
- 609 Horton St
- 710 S Clinton St
- 400 Henry Dr
- 700 S Clinton St
- 35 Sandra Ln
- 15100 Blackburn Rd
- 340 French Farms Blvd
- 206 Chestnut St
- 320 Shaw St
- 610 E Mcclellan St
- 1101 Winston Dr
- 800 Tanglewood Dr






