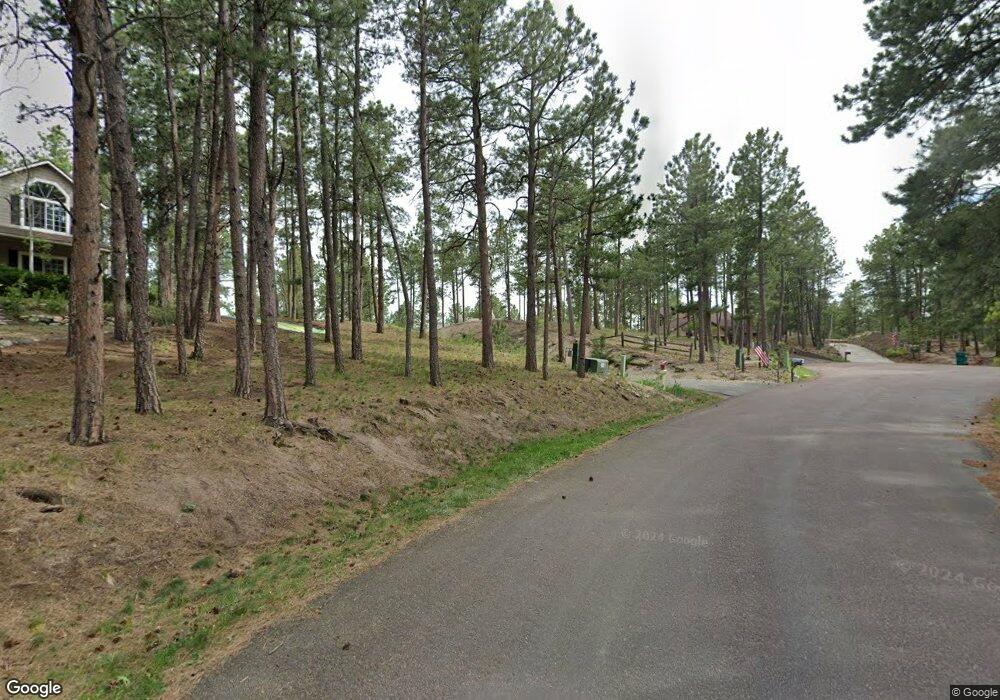18383 Lazy Summer Way Monument, CO 80132
Estimated Value: $1,507,000 - $1,588,000
5
Beds
4
Baths
4,807
Sq Ft
$324/Sq Ft
Est. Value
About This Home
This home is located at 18383 Lazy Summer Way, Monument, CO 80132 and is currently estimated at $1,558,145, approximately $324 per square foot. 18383 Lazy Summer Way is a home located in El Paso County with nearby schools including Lewis-Palmer Elementary School, Lewis-Palmer Middle School, and Palmer Ridge High School.
Ownership History
Date
Name
Owned For
Owner Type
Purchase Details
Closed on
Sep 2, 2025
Sold by
Brim Llc
Bought by
Oaster Bradley and Oaster Kimberly
Current Estimated Value
Purchase Details
Closed on
Feb 1, 2023
Sold by
Oaster Development Llc
Bought by
Brim Llc
Purchase Details
Closed on
Mar 17, 2022
Sold by
Oaster Development Llc
Bought by
Brim Llc
Purchase Details
Closed on
Feb 2, 2021
Sold by
Oaster Development Llc
Bought by
Brim Llc
Purchase Details
Closed on
Aug 31, 2015
Sold by
Roeming Fredric E
Bought by
Oester Development Llc
Home Financials for this Owner
Home Financials are based on the most recent Mortgage that was taken out on this home.
Original Mortgage
$404,698
Interest Rate
4.03%
Mortgage Type
Purchase Money Mortgage
Purchase Details
Closed on
Dec 24, 1986
Bought by
Oaster Development Llc
Create a Home Valuation Report for This Property
The Home Valuation Report is an in-depth analysis detailing your home's value as well as a comparison with similar homes in the area
Home Values in the Area
Average Home Value in this Area
Purchase History
| Date | Buyer | Sale Price | Title Company |
|---|---|---|---|
| Oaster Bradley | -- | None Listed On Document | |
| Oaster Bradley | -- | None Listed On Document | |
| Brim Llc | -- | -- | |
| Brim Llc | -- | None Listed On Document | |
| Brim Llc | -- | None Available | |
| Oester Development Llc | $550,000 | Empire Title Co Springs Llc | |
| Oaster Development Llc | $17,800 | -- |
Source: Public Records
Mortgage History
| Date | Status | Borrower | Loan Amount |
|---|---|---|---|
| Previous Owner | Oester Development Llc | $404,698 |
Source: Public Records
Tax History Compared to Growth
Tax History
| Year | Tax Paid | Tax Assessment Tax Assessment Total Assessment is a certain percentage of the fair market value that is determined by local assessors to be the total taxable value of land and additions on the property. | Land | Improvement |
|---|---|---|---|---|
| 2025 | $4,042 | $66,130 | -- | -- |
| 2024 | $3,931 | $65,130 | $7,500 | $57,630 |
| 2023 | $3,931 | $65,130 | $7,500 | $57,630 |
| 2022 | $3,165 | $46,780 | $7,340 | $39,440 |
| 2021 | $3,274 | $48,120 | $7,550 | $40,570 |
| 2020 | $2,993 | $42,180 | $6,180 | $36,000 |
| 2019 | $2,978 | $42,180 | $6,180 | $36,000 |
| 2018 | $2,667 | $35,780 | $5,960 | $29,820 |
| 2017 | $2,667 | $35,780 | $5,960 | $29,820 |
| 2016 | $2,502 | $35,860 | $6,090 | $29,770 |
| 2015 | $1,945 | $35,860 | $6,090 | $29,770 |
| 2014 | $1,798 | $32,600 | $6,450 | $26,150 |
Source: Public Records
Map
Nearby Homes
- 18370 Lazy Summer Way
- 18445 Lazy Summer Way
- 235 Winding Meadow Way
- 18163 Six Trees Ln
- 18685 Furrow Rd
- 560 Clearbrook Ln
- 555 Hidden Marsh Rd
- 55 Pinewood Loop
- 630 Larks Nest Way
- 415 New London Way
- 17970 Smugglers Way
- 18175 Briarhaven Ct
- 17908 New London Rd
- 17960 Smugglers Rd Unit 17
- 17960 Smugglers Rd
- 3806 Pinehurst Dr
- 405 Wolverine Way
- 17815 Fairplay Way
- 17950 Martingale Rd
- 768 Gold Canyon Rd
- 18379 Lazy Summer Way
- 18387 Lazy Summer Way
- 18395 Lazy Summer Way
- 18245 Will O the Wisp Way
- 18275 Will O the Wisp Way
- 18390 Lazy Summer Way
- 170 Winding Meadow Way
- 18375 Lazy Summer Way
- 18255 Will O the Wisp Way
- 18415 Lazy Summer Way
- 190 Winding Meadow Way
- 18425 Lazy Summer Way
- 150 Winding Meadow Way
- 18400 Lazy Summer Way
- 18295 Will O the Wisp Way
- 18235 Will O the Wisp Way
- 18440 Lazy Summer Way
- 18325 Will O the Wisp Way
- 18375 Will O the Wisp Way
- 140 Winding Meadow Way
