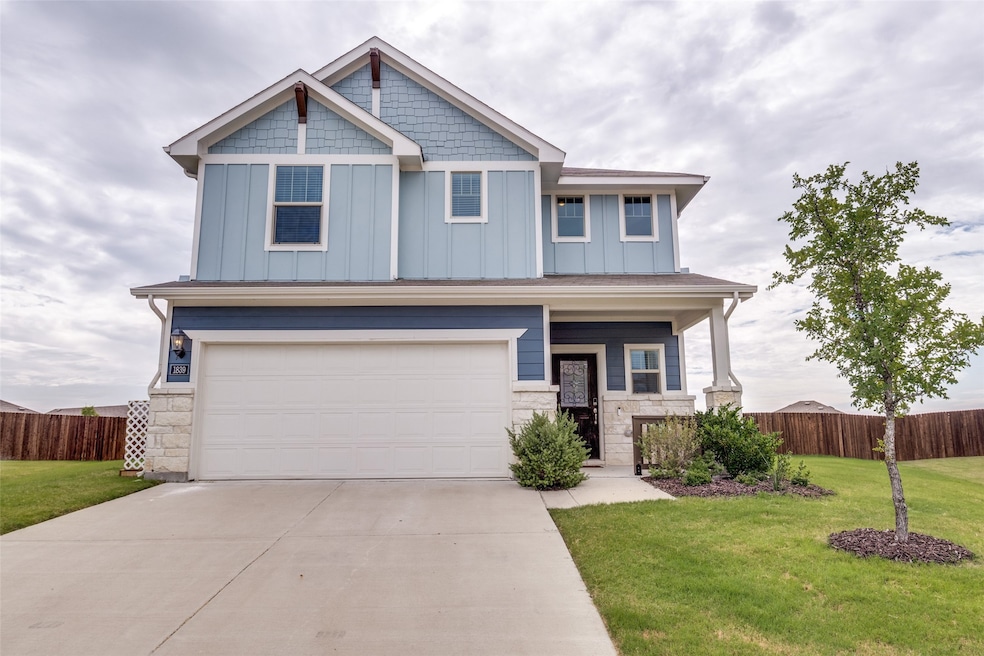
1839 Ash Oak Ln Forney, TX 75126
Devonshire NeighborhoodEstimated payment $2,628/month
Highlights
- 0.34 Acre Lot
- Traditional Architecture
- Community Pool
- Open Floorplan
- Wood Flooring
- 2 Car Attached Garage
About This Home
Brilliant like-new Meritage home in Forney’s Briarwood Hills! Enjoy low utility bills courtesy of industry-leading energy efficiency features including spray foam insulation and UV-blocking windows as well as solar panels. If you are looking for a home that is quite literally a breath of fresh air, this climate sealed home is an EPA indoor airPLUS qualified home. At .335 acres, this home is located on the largest lot in the subdivision with an enormous backyard that stretches out in all directions. Inside are a beautiful kitchen with modern finishes including 42in cabinets and a large island with white quartz countertops, 8in vinyl plank flooring that pops under the natural sunlight from the abundant number of windows. The location of the primary bedroom in the back corner of the first floor offers privacy. En-suite primary bath includes dual sinks and upgraded shower. Powder bath off of living-dining area for you and your guests convenience. Upstairs portion of the home includes large game room flanked by three additional bedrooms and a full bathroom. Two car garage has a noteworthy 25ft depth allowing for parking a full-size truck or to use as additional storage space. In summary, this home is in like new condition, very energy efficient, and has the desirable finishes you're looking for plus it's placed on a uniquely large lot.
Listing Agent
Ebby Halliday, REALTORS Brokerage Phone: 972-771-8163 License #0635049 Listed on: 07/06/2025

Co-Listing Agent
Ebby Halliday, REALTORS Brokerage Phone: 972-771-8163 License #0641157
Home Details
Home Type
- Single Family
Est. Annual Taxes
- $8,116
Year Built
- Built in 2023
Lot Details
- 0.34 Acre Lot
HOA Fees
- $54 Monthly HOA Fees
Parking
- 2 Car Attached Garage
Home Design
- Traditional Architecture
- Composition Roof
Interior Spaces
- 2,280 Sq Ft Home
- 2-Story Property
- Open Floorplan
Kitchen
- Gas Oven
- Gas Cooktop
- Microwave
- Dishwasher
- Kitchen Island
- Disposal
Flooring
- Wood
- Carpet
- Ceramic Tile
Bedrooms and Bathrooms
- 4 Bedrooms
Schools
- Griffin Elementary School
- North Forney High School
Utilities
- Central Heating and Cooling System
- Tankless Water Heater
- Gas Water Heater
- High Speed Internet
Listing and Financial Details
- Legal Lot and Block 10 / L
- Assessor Parcel Number 224182
Community Details
Overview
- Association fees include all facilities
- Briarwood HOA
- Briarwood Hills Ph 2 Subdivision
Recreation
- Community Pool
Map
Home Values in the Area
Average Home Value in this Area
Tax History
| Year | Tax Paid | Tax Assessment Tax Assessment Total Assessment is a certain percentage of the fair market value that is determined by local assessors to be the total taxable value of land and additions on the property. | Land | Improvement |
|---|---|---|---|---|
| 2025 | $8,116 | $328,884 | $75,000 | $253,884 |
| 2024 | $8,116 | $342,354 | $90,000 | $252,354 |
| 2023 | $2,465 | $90,000 | $90,000 | -- |
Property History
| Date | Event | Price | Change | Sq Ft Price |
|---|---|---|---|---|
| 08/08/2025 08/08/25 | Price Changed | $349,000 | -4.4% | $153 / Sq Ft |
| 07/06/2025 07/06/25 | For Sale | $365,000 | -- | $160 / Sq Ft |
Purchase History
| Date | Type | Sale Price | Title Company |
|---|---|---|---|
| Special Warranty Deed | -- | Carefree Title Agency Inc |
Mortgage History
| Date | Status | Loan Amount | Loan Type |
|---|---|---|---|
| Open | $304,111 | New Conventional | |
| Closed | $304,111 | New Conventional |
Similar Homes in Forney, TX
Source: North Texas Real Estate Information Systems (NTREIS)
MLS Number: 20991765
APN: 224182
- 1347 Cress Garden Ln
- 2037 Pine Stone Ln
- 1635 Briar Hunt Dr
- 1820 Ash Oak Ln
- 1447 Rolling Fox Dr
- 1107 Spectra Dr
- 2275 Cliff Springs Dr
- 1709 Cecil Crest Ln
- 2036 Dundalk Ln
- 2032 Dundalk Ln
- 2417 Cornwall Ln
- 2415 Cornwall Ln
- Violet IV Plan at Devonshire - Classic 50-55
- Violet III Plan at Devonshire - Classic 50-55
- Violet II Plan at Devonshire - Classic 50-55
- Violet Plan at Devonshire - Classic 50-55
- Rose III Plan at Devonshire - Classic 50-55
- Rose II Plan at Devonshire - Classic 50-55
- Rose Plan at Devonshire - Classic 50-55
- Magnolia III Plan at Devonshire - Classic 50-55
- 2357 Aspen Hill Dr
- 2021 Pine Stone Ln
- 2229 Cliff Springs Dr
- 2231 Cliff Springs Dr
- 2234 Cliff Springs Dr
- 1718 Cecil Crest Ln
- 1805 Ash Oak Ln
- 2001 Pine Stone Ln
- 1112 Spectra Dr
- 2288 Cliff Springs Dr
- 2373 Aspen Hill Dr
- 2353 Aspen Hill Dr
- 2343 Aspen Hill Dr
- 1729 High Perch Ln
- 2044 Longbridge Rd
- 1271 Falcon Heights Dr
- 1104 Barbary Fields St
- 1165 Barbary Fields St
- 1618 Thurlow Trail
- 1138 Barbary Fields St






