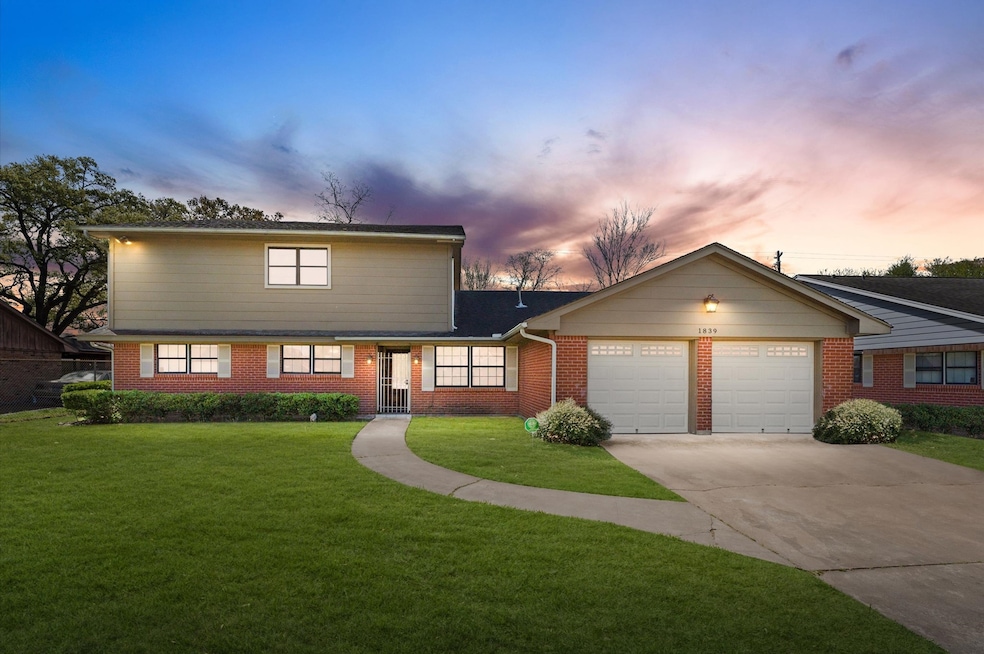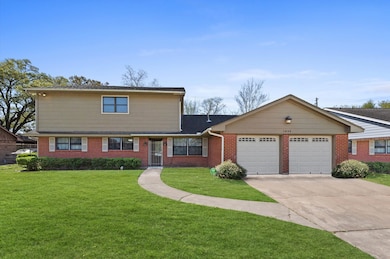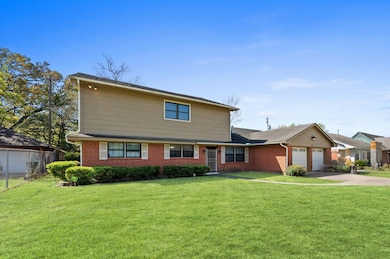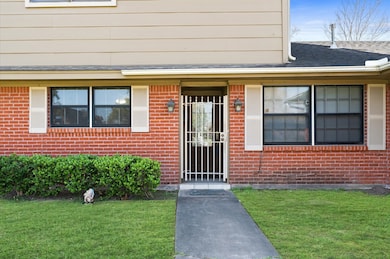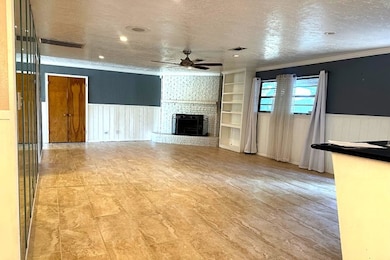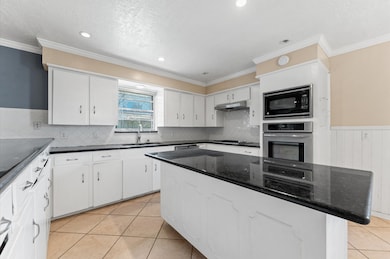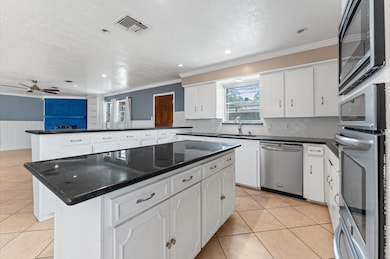1839 Bethlehem St Houston, TX 77018
Oak Forest-Garden Oaks Neighborhood
5
Beds
4
Baths
3,409
Sq Ft
7,800
Sq Ft Lot
Highlights
- Traditional Architecture
- Home Office
- Breakfast Room
- 1 Fireplace
- Walk-In Pantry
- Family Room Off Kitchen
About This Home
Spacious 5 bedroom, 4 bathroom home, spanning 3409 sq ft is a rare gem with timeless character and plenty of space. This property exudes classic charm. Generously sized rooms, including oversized primary suite. Conveniently located within minutes of 610 and 290. This home is a rare find in a prime location--don't miss this opportunity to make this home your own!
Home Details
Home Type
- Single Family
Est. Annual Taxes
- $8,118
Year Built
- Built in 1963
Lot Details
- 7,800 Sq Ft Lot
Parking
- 2 Car Attached Garage
Home Design
- Traditional Architecture
Interior Spaces
- 3,409 Sq Ft Home
- 2-Story Property
- 1 Fireplace
- Entrance Foyer
- Family Room Off Kitchen
- Living Room
- Breakfast Room
- Dining Room
- Home Office
- Utility Room
Kitchen
- Walk-In Pantry
- Dishwasher
Bedrooms and Bathrooms
- 5 Bedrooms
- 4 Full Bathrooms
- Bathtub with Shower
Schools
- Stevens Elementary School
- Black Middle School
- Waltrip High School
Utilities
- Cooling System Powered By Gas
- Central Heating and Cooling System
- Heating System Uses Gas
- No Utilities
Listing and Financial Details
- Property Available on 11/10/25
- Long Term Lease
Community Details
Overview
- Candlelight Estates Sec 01 Subdivision
Pet Policy
- Call for details about the types of pets allowed
- Pet Deposit Required
Map
Source: Houston Association of REALTORS®
MLS Number: 2916234
APN: 0931160000014
Nearby Homes
- 4403 Sumner Dr
- 4414 Lavell Dr
- 4411 Deer Lodge Dr
- 1850 Viking Dr
- 1843 Candlelight Place Dr
- 4410 Deer Lodge Dr
- 4019 Delta Rose St
- 4027 Delta Rose St
- 4415 Donna Bell Ln
- 4032 Delta Rose St
- 1634 Latexo Dr
- 3919 Pinemont Dr
- 1802 Del Norte St Unit A
- 1802 Del Norte St Unit C
- 1804 Del Norte St Unit D
- 4402 Fallbrook Dr
- 2023 Viking Dr
- 1622 Candlelight Ln
- 3913 Pinemont Dr
- 1623 Latexo Dr
- 4411 Deer Lodge Dr
- 4009 Delta Rose St
- 4415 Donna Bell Ln
- 4027 Starbright St
- 4300 Rosslyn Rd Unit 5
- 5114 E Jerad Dr
- 3903 Pinemont Dr Unit A
- 2006 W 43rd St
- 2006 W 43rd St Unit 17
- 1720 Libbey Dr
- 2231 Latexo Dr
- 2111 Nina Lee Ln
- 5019 Oak Forest Dr
- 5418 Robusto Place
- 5208 Green Pine Tree Dr
- 1515 Thornton Rd
- 1812 Don Alejandro
- 1506 W 43rd St
- 2303 W Tidwell Rd
- 5511 Paraiso Place
