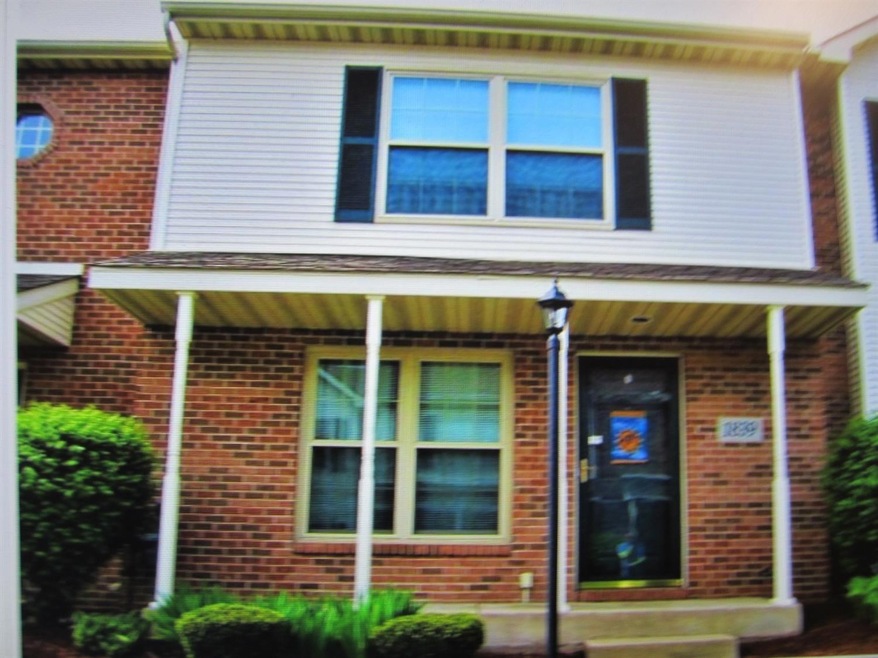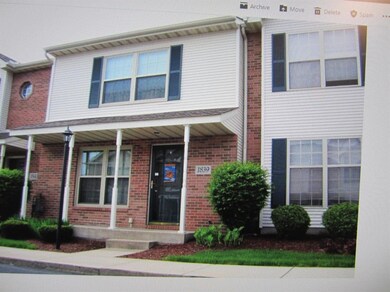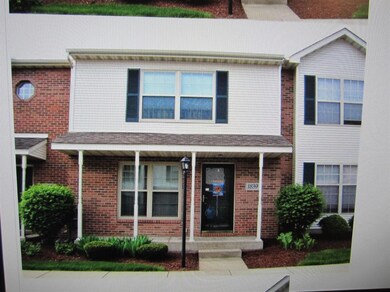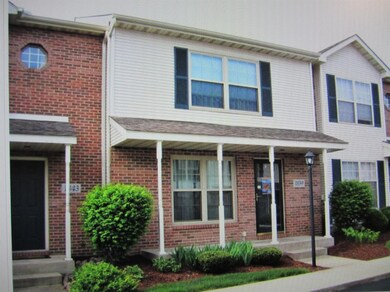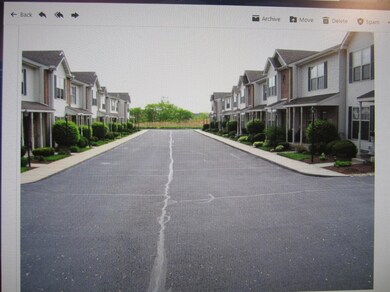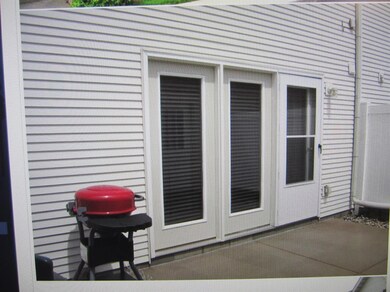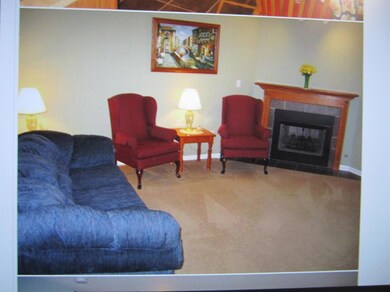
1839 Golden Oak Ct Crown Point, IN 46307
Highlights
- Covered patio or porch
- 2 Car Detached Garage
- Laundry Room
- Timothy Ball Elementary School Rated A
- Cooling Available
- Bathroom on Main Level
About This Home
As of June 2021LOCATION IS PRIME! Meticulously maintained 2 Bed 1.5 Bath Townhome in Crown Point's desirable Prairie View Village. This larger tw-story Townhome is in absolute move-in condition. Conveniently located seconds away from amenities like grocery and retail shopping, restaurants, recreation and so much more. Upgraded and updated with newer appliances and mechanicals that include furnace, hot water heater, range, refrigerator, dishwasher, kitchen sink, washer and dryer, plumbing and electrical fixtures. All floors and door trim freshly painted including most rooms. Beautiful spacious kitchen features oak cabinetry and ceramic flooring. Enjoy cozy winter nights by the fireplace. Large master suite offers walk-in closet plus second closet. Maintenance- free brick and vinyl exterior, covered porch and private courtyard patio. Detached 2 car garage. Reasonable taxes and lowest HOA due around that covers landscape maintenance, snow removal and more. Quality townhome at an affordable price!!
Last Agent to Sell the Property
Lavery Realty, LLC License #RB14033684 Listed on: 05/01/2021
Last Buyer's Agent
Katie Marcinek
Listing Leaders License #RB21000800
Townhouse Details
Home Type
- Townhome
Est. Annual Taxes
- $1,451
Year Built
- Built in 2005
Lot Details
- 1,460 Sq Ft Lot
- Lot Dimensions are 20 x 73
- Landscaped
HOA Fees
- $63 Monthly HOA Fees
Parking
- 2 Car Detached Garage
Home Design
- Brick Exterior Construction
- Vinyl Siding
Interior Spaces
- 1,280 Sq Ft Home
- Living Room with Fireplace
Kitchen
- Gas Range
- Microwave
- Dishwasher
Bedrooms and Bathrooms
- 2 Bedrooms
- Bathroom on Main Level
Laundry
- Laundry Room
- Laundry on main level
- Dryer
- Washer
Outdoor Features
- Covered patio or porch
Utilities
- Cooling Available
- Forced Air Heating System
- Heating System Uses Natural Gas
Listing and Financial Details
- Assessor Parcel Number 451609276091000042
Community Details
Overview
- Prairie View 03 Subdivision
Building Details
- Net Lease
Ownership History
Purchase Details
Home Financials for this Owner
Home Financials are based on the most recent Mortgage that was taken out on this home.Purchase Details
Home Financials for this Owner
Home Financials are based on the most recent Mortgage that was taken out on this home.Purchase Details
Home Financials for this Owner
Home Financials are based on the most recent Mortgage that was taken out on this home.Similar Homes in Crown Point, IN
Home Values in the Area
Average Home Value in this Area
Purchase History
| Date | Type | Sale Price | Title Company |
|---|---|---|---|
| Warranty Deed | $197,000 | Fidelity National Title | |
| Warranty Deed | -- | Chicago Title Insurance Co | |
| Warranty Deed | -- | None Available |
Mortgage History
| Date | Status | Loan Amount | Loan Type |
|---|---|---|---|
| Previous Owner | $122,000 | New Conventional | |
| Previous Owner | $122,735 | FHA | |
| Previous Owner | $103,200 | New Conventional | |
| Previous Owner | $108,800 | Unknown |
Property History
| Date | Event | Price | Change | Sq Ft Price |
|---|---|---|---|---|
| 06/18/2021 06/18/21 | Sold | $197,000 | 0.0% | $154 / Sq Ft |
| 06/16/2021 06/16/21 | Pending | -- | -- | -- |
| 05/01/2021 05/01/21 | For Sale | $197,000 | +47.0% | $154 / Sq Ft |
| 10/02/2017 10/02/17 | Sold | $134,000 | 0.0% | $105 / Sq Ft |
| 09/28/2017 09/28/17 | Pending | -- | -- | -- |
| 09/05/2017 09/05/17 | For Sale | $134,000 | +7.2% | $105 / Sq Ft |
| 07/01/2013 07/01/13 | Sold | $125,000 | 0.0% | $98 / Sq Ft |
| 05/28/2013 05/28/13 | Pending | -- | -- | -- |
| 04/11/2013 04/11/13 | For Sale | $125,000 | -- | $98 / Sq Ft |
Tax History Compared to Growth
Tax History
| Year | Tax Paid | Tax Assessment Tax Assessment Total Assessment is a certain percentage of the fair market value that is determined by local assessors to be the total taxable value of land and additions on the property. | Land | Improvement |
|---|---|---|---|---|
| 2024 | $5,109 | $204,200 | $21,100 | $183,100 |
| 2023 | $3,790 | $185,900 | $21,100 | $164,800 |
| 2022 | $3,790 | $171,500 | $21,100 | $150,400 |
| 2021 | $1,602 | $151,900 | $14,600 | $137,300 |
| 2020 | $1,406 | $135,200 | $14,600 | $120,600 |
| 2019 | $1,434 | $133,300 | $14,600 | $118,700 |
| 2018 | $1,431 | $128,700 | $14,600 | $114,100 |
| 2017 | $1,358 | $127,900 | $14,600 | $113,300 |
| 2016 | $1,306 | $123,500 | $14,600 | $108,900 |
| 2014 | $1,184 | $122,900 | $14,600 | $108,300 |
| 2013 | $1,146 | $119,700 | $14,600 | $105,100 |
Agents Affiliated with this Home
-
R
Seller's Agent in 2021
Robert Lavery
Lavery Realty, LLC
(219) 712-9721
3 in this area
28 Total Sales
-
K
Buyer's Agent in 2021
Katie Marcinek
Listing Leaders
-

Buyer Co-Listing Agent in 2021
Susan Mender
Listing Leaders MVPs
(219) 221-1168
32 in this area
328 Total Sales
-

Seller's Agent in 2017
Michael Felder
Keller Williams Preferred Real
(219) 671-2362
26 in this area
184 Total Sales
-
D
Seller Co-Listing Agent in 2017
Deidra Felder
Keller Williams NW Indiana
-
O
Buyer's Agent in 2017
Olivia Miller
BHHS Executive Realty
Map
Source: Northwest Indiana Association of REALTORS®
MLS Number: GNR492186
APN: 45-16-09-276-091.000-042
- 1823 Golden Oak Ct
- 4525 W 113th Ave
- 1658 Evergreen Ave
- 1804 Cottonwood Ct
- 513 Charles Ct
- 11805 Vermont St
- 11781 Kentucky St
- 1215 E Farragut St
- 953 Seneca Dr
- 316 Church St
- 103 W State Road 231
- 11428 Vermont St
- 943 Pawnee Dr
- 11481 Rhode Island St
- 955 E 114th Place
- 407 Prairie St
- 1121 Cheyenne Dr
- 11522 Vermont St
- 11526 Vermont St
- 411 Prairie St
