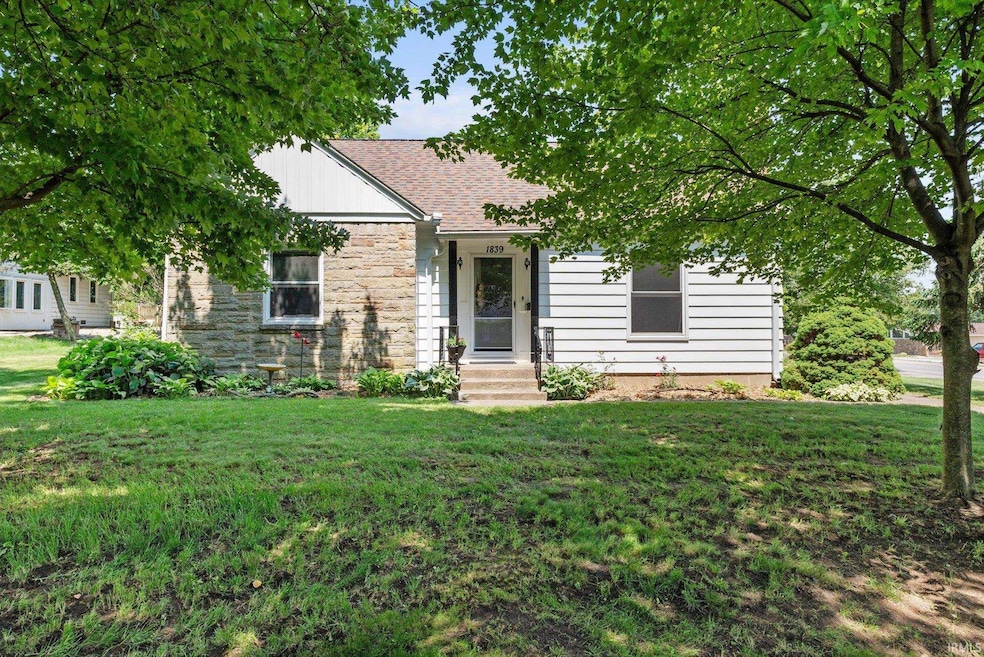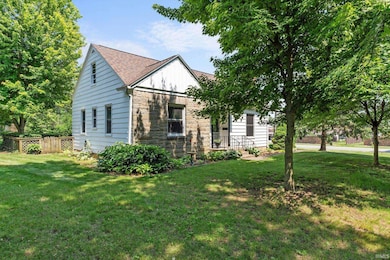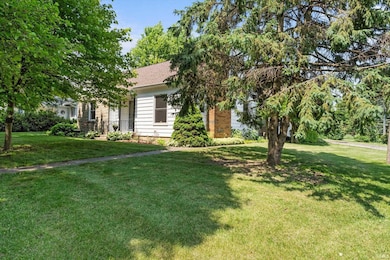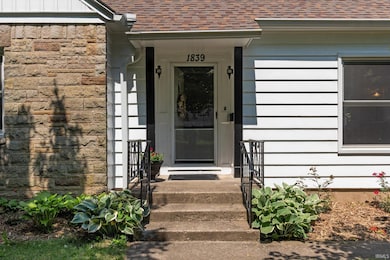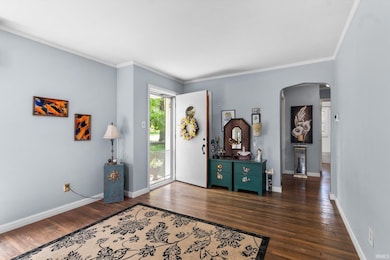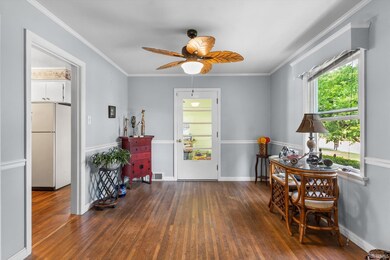
1839 Hawthorn Rd Fort Wayne, IN 46802
Wildwood Park NeighborhoodHighlights
- Living Room with Fireplace
- 2 Car Attached Garage
- Patio
- Corner Lot
- Bathtub with Shower
- 1-Story Property
About This Home
As of August 2025Contingent showing for BackUps - Mid-Century Home with Expansion Potential! Hardwood floors throughout, bead-board in the kitchen & curved front door add to this home's character. Major upgrades include a new roof (2022), windows, furnace & hot water heater. A sunroom off of the kitchen is bright and cheery, adding additional living space. The dining room has crown molding & opens to a spacious living room featuring a large picture window & a fireplace. The bathroom includes tile walls, vinyl flooring, a tub/shower combo and a window for natural light & ventilation. The 2 bedrooms are good in size and share the full bath. This home offers incredible potential for expansion with a walk-up attic, ready to be finished into a studio, office, or bedroom. The basement also provides flexible space, featuring a stone fireplace, a finished craft area with built-in counters & shelving, and a partially plumbed second bathroom. While the sink and shower have been removed by previous owners, the plumbing remains for easy restoration. A toilet is already in place. This home is ready for your finishing touches!
Last Agent to Sell the Property
Keller Williams Realty Group Brokerage Email: scottpressler@kw.com Listed on: 06/10/2025

Home Details
Home Type
- Single Family
Est. Annual Taxes
- $545
Year Built
- Built in 1948
Lot Details
- 0.33 Acre Lot
- Lot Dimensions are 90x158
- Corner Lot
- Level Lot
- Historic Home
HOA Fees
- $13 Monthly HOA Fees
Parking
- 2 Car Attached Garage
- Garage Door Opener
- Off-Street Parking
Home Design
- Brick Exterior Construction
- Wood Siding
Interior Spaces
- 845 Sq Ft Home
- 1-Story Property
- Living Room with Fireplace
- 2 Fireplaces
- Washer and Electric Dryer Hookup
Kitchen
- Electric Oven or Range
- Disposal
Bedrooms and Bathrooms
- 2 Bedrooms
- 1 Full Bathroom
- Bathtub with Shower
Attic
- Storage In Attic
- Pull Down Stairs to Attic
Basement
- Basement Fills Entire Space Under The House
- Sump Pump
- Fireplace in Basement
Outdoor Features
- Patio
Schools
- Lindley Elementary School
- Portage Middle School
- Wayne High School
Utilities
- Forced Air Heating and Cooling System
- Heating System Uses Gas
Community Details
- Wildwood Park Subdivision
Listing and Financial Details
- Assessor Parcel Number 02-12-09-153-009.000-074
Ownership History
Purchase Details
Home Financials for this Owner
Home Financials are based on the most recent Mortgage that was taken out on this home.Purchase Details
Home Financials for this Owner
Home Financials are based on the most recent Mortgage that was taken out on this home.Similar Homes in Fort Wayne, IN
Home Values in the Area
Average Home Value in this Area
Purchase History
| Date | Type | Sale Price | Title Company |
|---|---|---|---|
| Personal Reps Deed | -- | Three Rivers Title Company I |
Mortgage History
| Date | Status | Loan Amount | Loan Type |
|---|---|---|---|
| Open | $16,000 | Credit Line Revolving | |
| Open | $73,700 | New Conventional | |
| Closed | $77,250 | No Value Available |
Property History
| Date | Event | Price | Change | Sq Ft Price |
|---|---|---|---|---|
| 08/20/2025 08/20/25 | Sold | $185,000 | -7.5% | $219 / Sq Ft |
| 07/31/2025 07/31/25 | Pending | -- | -- | -- |
| 06/10/2025 06/10/25 | For Sale | $199,900 | -- | $237 / Sq Ft |
Tax History Compared to Growth
Tax History
| Year | Tax Paid | Tax Assessment Tax Assessment Total Assessment is a certain percentage of the fair market value that is determined by local assessors to be the total taxable value of land and additions on the property. | Land | Improvement |
|---|---|---|---|---|
| 2024 | $535 | $173,900 | $48,100 | $125,800 |
| 2022 | $519 | $142,700 | $38,400 | $104,300 |
| 2021 | $509 | $108,800 | $26,100 | $82,700 |
| 2020 | $504 | $107,100 | $26,100 | $81,000 |
| 2019 | $494 | $104,900 | $26,100 | $78,800 |
| 2018 | $485 | $95,200 | $26,100 | $69,100 |
| 2017 | $475 | $95,100 | $26,100 | $69,000 |
| 2016 | $466 | $94,600 | $26,100 | $68,500 |
| 2014 | $443 | $105,800 | $26,700 | $79,100 |
| 2013 | $435 | $106,700 | $26,700 | $80,000 |
Agents Affiliated with this Home
-
Scott Pressler

Seller's Agent in 2025
Scott Pressler
Keller Williams Realty Group
(260) 341-6666
1 in this area
201 Total Sales
-
Madeline Shine

Buyer's Agent in 2025
Madeline Shine
Anthony REALTORS
(260) 437-1027
2 in this area
65 Total Sales
Map
Source: Indiana Regional MLS
MLS Number: 202521970
APN: 02-12-09-153-009.000-074
- 1919 Ardmore Ave
- 1412 Hawthorn Rd
- 2319 Fillmore St
- 2325 Elyetta St
- 4401 Taylor St
- 4501 Taylor St
- 2326 25th Ave
- 2208 24th Ave
- 2206 24th Ave
- 4521 Covington Rd
- 4814 Palatine Dr
- 1435 Reckeweg Rd
- 2017 Brooklyn Ave
- 4905 Pinebrook Dr
- 4930 Pinebrook Dr Unit 5
- 1406 Reckeweg Rd
- 4701 Covington Rd Unit 18
- 5110 Covington Rd
- 5200 N Washington Rd
- 1820 W Main St
