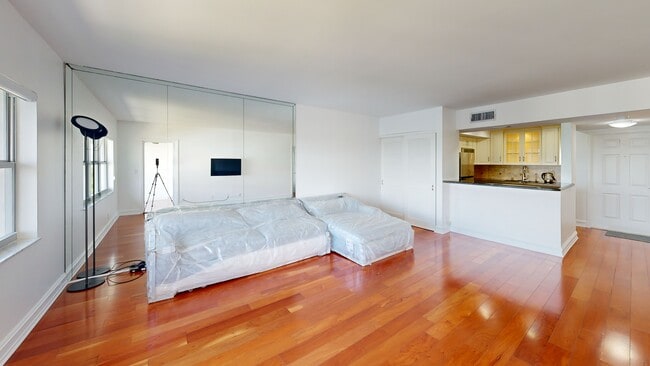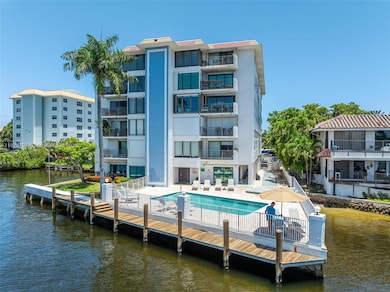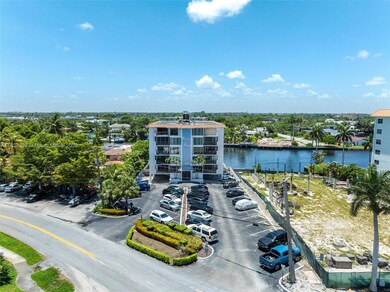
1839 Middle River Dr Unit 501 Fort Lauderdale, FL 33305
Coral Ridge NeighborhoodEstimated payment $2,513/month
Highlights
- Boat Dock
- Penthouse
- Bay View
- Bayview Elementary School Rated A
- River Front
- Sitting Area In Primary Bedroom
About This Home
Rarely available penthouse unit with stunning Middle River views in Coral Ridge. Standout features include: IMPACT windows and doors, brand new stainless steel appliances, real hardwood floors, renovated bathrooms, and a freshly painted interior. Watch yachts cruise by from your large screened in balcony. Boutique building with a pool overlooking the river, community grill, and dock for easy pick-up/drop-off. Includes a dedicated storage unit. Prime location in a walkable neighborhood with great restaurants and shops nearby and 10 mins from Las Olas. Bike ride to the Beach! Low HOA and priced to sell.
Property Details
Home Type
- Condominium
Est. Annual Taxes
- $4,447
Year Built
- Built in 1972
HOA Fees
- $625 Monthly HOA Fees
Home Design
- Penthouse
- Entry on the 5th floor
Interior Spaces
- 740 Sq Ft Home
- Custom Mirrors
- Built-In Features
- Ceiling Fan
- Family or Dining Combination
- Wood Flooring
- Bay Views
Kitchen
- Breakfast Area or Nook
- Self-Cleaning Oven
- Electric Range
- Microwave
- Dishwasher
Bedrooms and Bathrooms
- 1 Bedroom
- Sitting Area In Primary Bedroom
- Closet Cabinetry
- Shower Only
Home Security
Parking
- 1 Car Parking Space
- Guest Parking
- Assigned Parking
Schools
- Bayview Elementary School
- Sunrise Middle School
- Fort Lauderdale High School
Utilities
- Central Heating and Cooling System
- Electric Water Heater
Additional Features
- Handicap Accessible
- Screened Balcony
- River Front
- East of U.S. Route 1
Listing and Financial Details
- Assessor Parcel Number 494236AD0270
Community Details
Overview
- Rivers Bend Condos
- Rivers Bend Condo Subdivision
- 5-Story Property
Amenities
- Community Barbecue Grill
- Clubhouse
- Community Center
- Party Room
- Laundry Facilities
- Bike Room
- Community Storage Space
Recreation
- Boat Dock
- Heated Community Pool
Pet Policy
- Breed Restrictions
Security
- Secure Elevator
- Secure Stairs
- High Impact Windows
- High Impact Door
- Fire and Smoke Detector
Matterport 3D Tour
Floorplan
Map
Home Values in the Area
Average Home Value in this Area
Tax History
| Year | Tax Paid | Tax Assessment Tax Assessment Total Assessment is a certain percentage of the fair market value that is determined by local assessors to be the total taxable value of land and additions on the property. | Land | Improvement |
|---|---|---|---|---|
| 2025 | $4,447 | $267,450 | $26,410 | $237,680 |
| 2024 | $4,367 | $259,920 | -- | -- |
| 2023 | $4,367 | $252,350 | $0 | $0 |
| 2022 | $4,138 | $245,000 | $24,500 | $220,500 |
| 2021 | $3,645 | $177,010 | $17,700 | $159,310 |
| 2020 | $3,627 | $178,720 | $17,870 | $160,850 |
| 2019 | $3,285 | $160,040 | $16,000 | $144,040 |
| 2018 | $3,441 | $175,420 | $17,540 | $157,880 |
| 2017 | $3,297 | $164,610 | $0 | $0 |
| 2016 | $3,601 | $175,560 | $0 | $0 |
| 2015 | $2,928 | $120,820 | $0 | $0 |
| 2014 | $2,707 | $109,840 | $0 | $0 |
| 2013 | -- | $111,430 | $11,140 | $100,290 |
Property History
| Date | Event | Price | List to Sale | Price per Sq Ft | Prior Sale |
|---|---|---|---|---|---|
| 09/12/2025 09/12/25 | Price Changed | $289,900 | -3.4% | $392 / Sq Ft | |
| 07/23/2025 07/23/25 | For Sale | $300,000 | +27.7% | $405 / Sq Ft | |
| 03/31/2021 03/31/21 | Sold | $235,000 | 0.0% | $318 / Sq Ft | View Prior Sale |
| 03/01/2021 03/01/21 | Pending | -- | -- | -- | |
| 02/24/2021 02/24/21 | For Sale | $235,000 | +27.0% | $318 / Sq Ft | |
| 01/15/2015 01/15/15 | Sold | $185,000 | -4.9% | $250 / Sq Ft | View Prior Sale |
| 12/16/2014 12/16/14 | Pending | -- | -- | -- | |
| 12/10/2014 12/10/14 | For Sale | $194,500 | -- | $263 / Sq Ft |
Purchase History
| Date | Type | Sale Price | Title Company |
|---|---|---|---|
| Warranty Deed | $235,000 | Attorney | |
| Warranty Deed | $235,000 | None Listed On Document | |
| Warranty Deed | $185,000 | Attorney | |
| Warranty Deed | $41,786 | -- |
Mortgage History
| Date | Status | Loan Amount | Loan Type |
|---|---|---|---|
| Open | $161,476 | New Conventional | |
| Closed | $161,476 | New Conventional |
About the Listing Agent

Grayson combines his background in real estate investing with a passion for working with people. Loyalty, attention to detail, and commitment to client satisfaction are top priorities. Grayson's goal as a realtor is to provide the highest level of service to each and every client, whether they are buying, selling, or leasing.
Grayson's Other Listings
Source: MIAMI REALTORS® MLS
MLS Number: A11828797
APN: 49-42-36-AD-0270
- 1881 Middle River Dr Unit 301
- 2514 NE 21st St Unit A
- 2225 NE 19th St
- 1801 NE 23rd Ave
- 1825 NE 26th Ave
- 1808 Coral Ridge Dr
- 1819 NE 26th Ave Unit A
- 1811 NE 26th Ave Unit B
- 2600 NE 21st St
- 1915 NE 22nd Terrace
- 1710 Middle River Dr
- 1900 Bayview Dr
- 1627 Coral Ridge Dr
- 2711 NE 19th St
- 1711 Bayview Dr
- 2724 NE 21st Ct
- 2737 NE 18th St
- 2401 Fryer Point
- 1521 NE 26th Ave Unit B
- 2746 NE 18th St
- 1881 Middle River Dr Unit 303
- 1881 Middle River Dr Unit 207
- 1881 Middle River Dr Unit 403
- 1821 Middle River Dr Unit 1
- 1821 Middle River Dr Unit 14A
- 1821 Middle River Dr Unit 4
- 2516 NE 21st St Unit B
- 2225 NE 19th St
- 1825 NE 26th Ave Unit C
- 2515 NE 18th St
- 2219 NE 17th Ct
- 2700 NE 18th St
- 2757 NE 20th St
- 1529 Bayview Dr
- 2433 NE 26th Ave
- 2018 NE 19th St Unit 2018
- 2016 NE 17th Ct Unit 7
- 2016 NE 17th Ct Unit 17
- 2713 NE 15th St Unit 2
- 1420 NE 26th Ave





